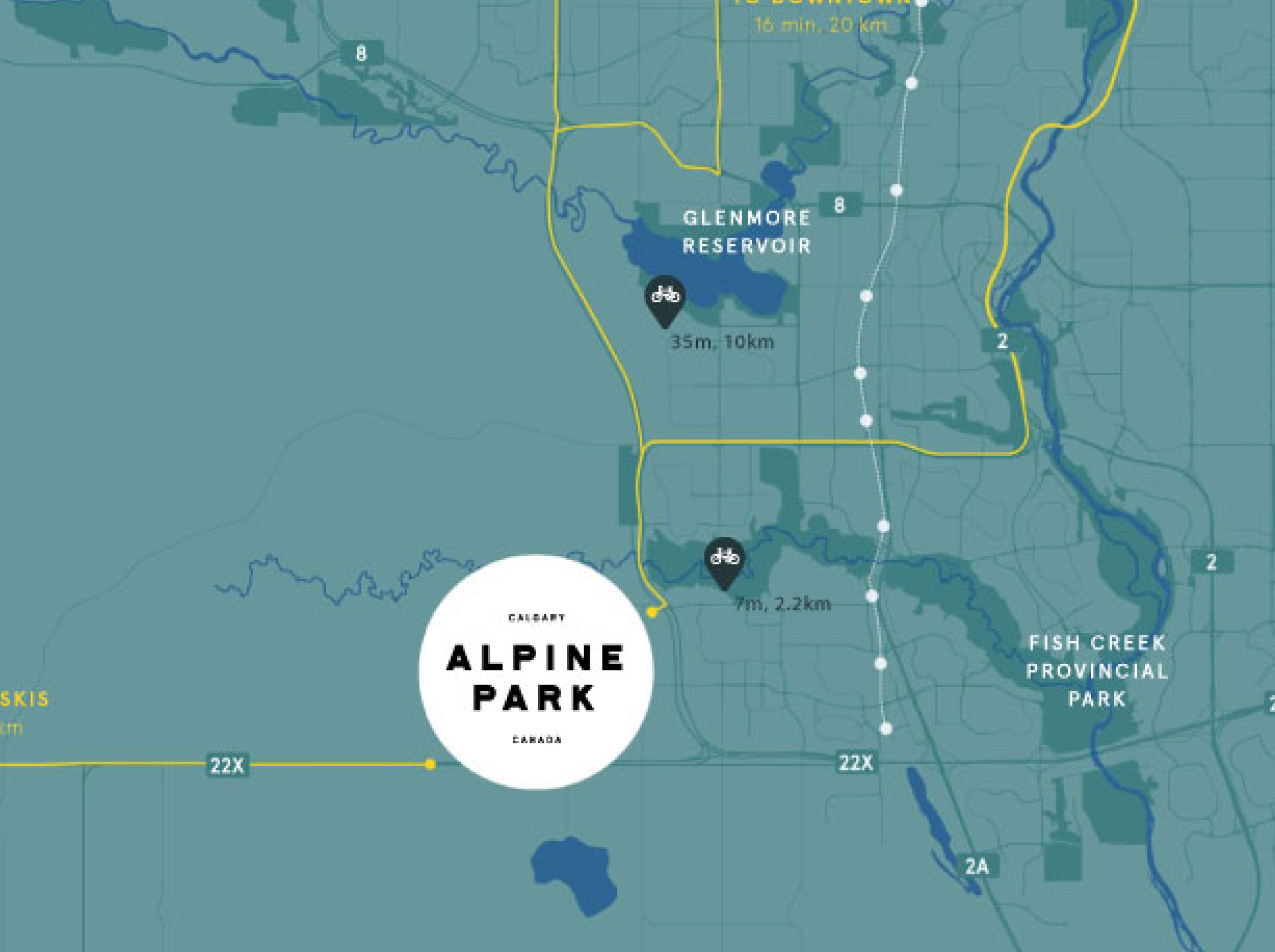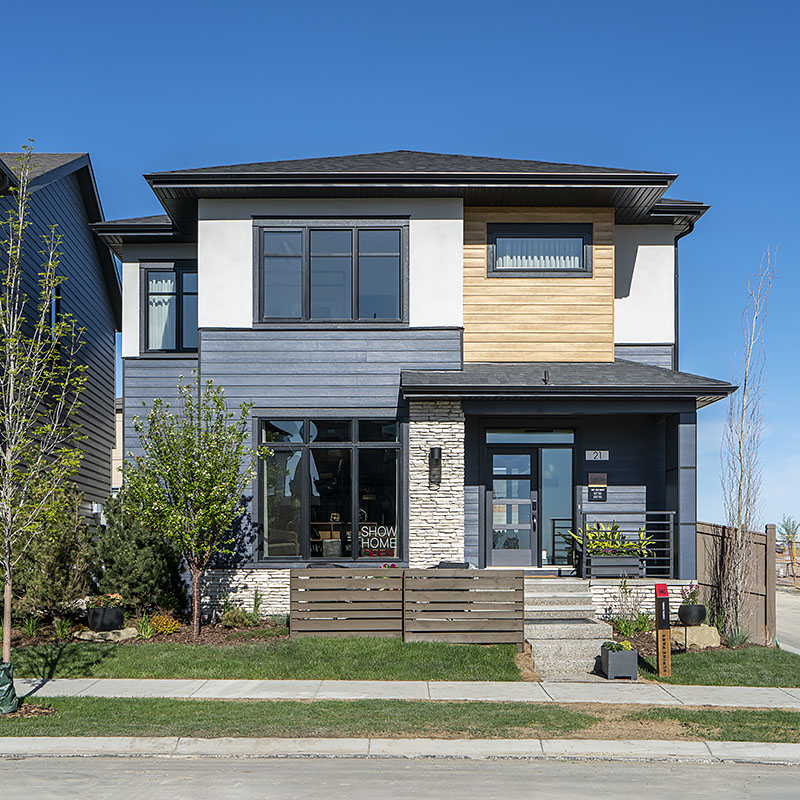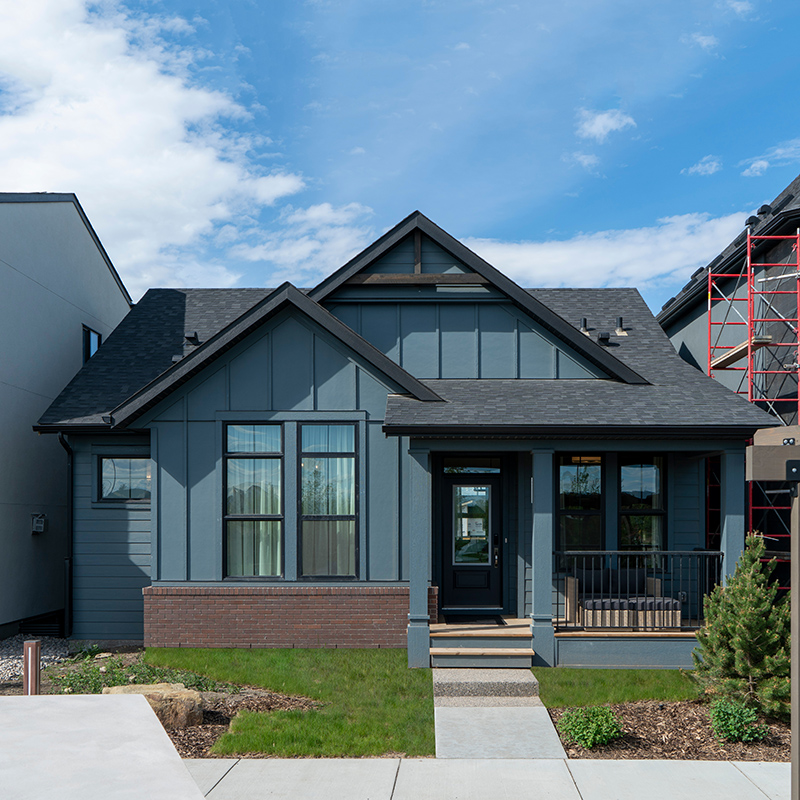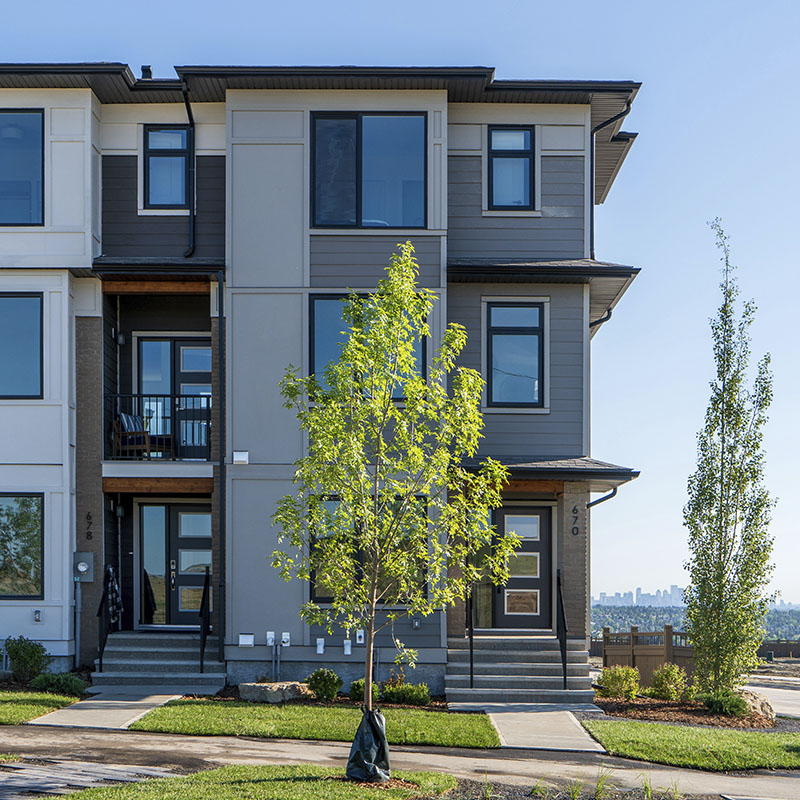Court Home By Calbridge Homes
Venue
The Venue hosts a warm, luxurious interior with bold and colorful art. This home features 2774 sqft of space with 3 bedrooms, 2.5 bathrooms, and a rear 3-car garage. The main level den facing Central Park is a perfect spot for the home office while keeping an eye on the kids. The great room features a grand open-to-above detail with a fireplace to ceiling height and the third level boasts a bonus room and a vinyl balcony with beautiful views of the community.
Court Home By Calbridge Homes
Venue
Build from $960,000
2774
sq. ft.
3
Bed
2.5
Bath
3
Garage
The Venue hosts a warm, luxurious interior with bold and colorful art. This home features 2774 sqft of space with 3 bedrooms, 2.5 bathrooms, and a rear 3-car garage. The main level den facing Central Park is a perfect spot for the home office while keeping an eye on the kids. The great room features a grand open-to-above detail with a fireplace to ceiling height and the third level boasts a bonus room and a vinyl balcony with beautiful views of the community.
Phone: (403) 374-5766
Get in touch
Venue
Floor Plans
Main level
Upper level
3rd level loft
Main level
Upper level
3rd level loft
Request More
Information
Address
83 Alpine Green SW,
Calgary, AB
Hours
Mon – Thur: 2 – 8pm
Fri: By appointment only
Weekends & Holidays: 12 – 5pm

Tour your next showhome

street Oriented
court showhome
2021 - 2024 Showhome Neighbourhood
Pinnacle
Build from $860,000
2437
sq. ft.
3
Bed
2.5
Bath
2
Garage
Former Showhome

park Oriented
court showhome
2021 - 2024 Showhome Neighbourhood
Lorette
Build from $770,000
1387
sq. ft.
1
Bed
2.5
Bath
2
Garage
Former Showhome

street Oriented
towns showhome
670 Alpine Avenue SW
Alicia (end)
Build from $620,000
1661
sq. ft.
3
Bed
2.5
Bath
2
Garage
See details +
Tour your next showhome

street Oriented
court showhome
2021 - 2024 Showhome Neighbourhood
Pinnacle
Build from $860,000
2437
sq. ft.
3
Bed
2.5
Bath
2
Garage
Former Showhome

park Oriented
court showhome
2021 - 2024 Showhome Neighbourhood
Lorette
Build from $770,000
1387
sq. ft.
1
Bed
2.5
Bath
2
Garage
Former Showhome

street Oriented
towns showhome
670 Alpine Avenue SW
Alicia (end)
Build from $620,000
1661
sq. ft.
3
Bed
2.5
Bath
2
Garage
