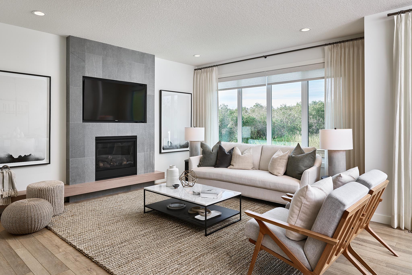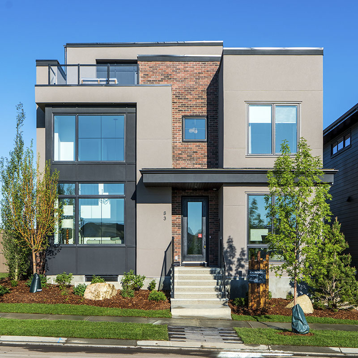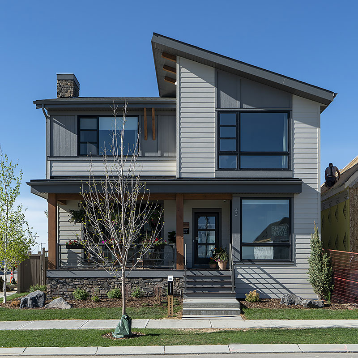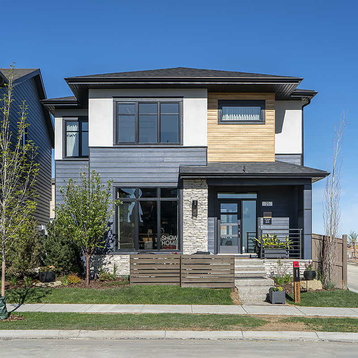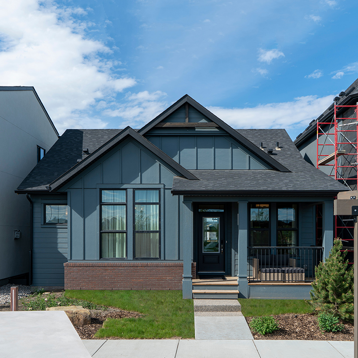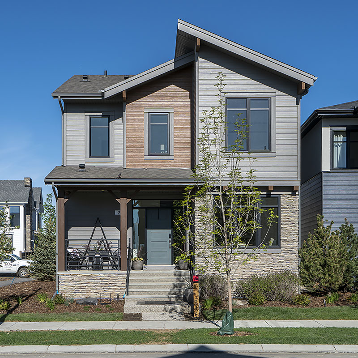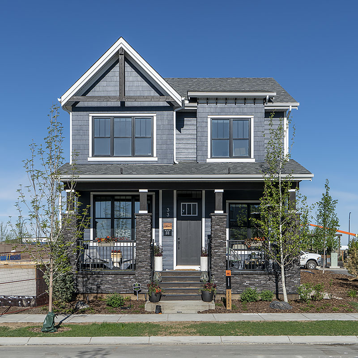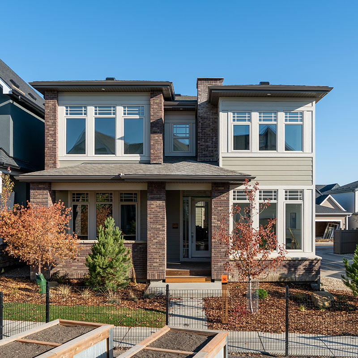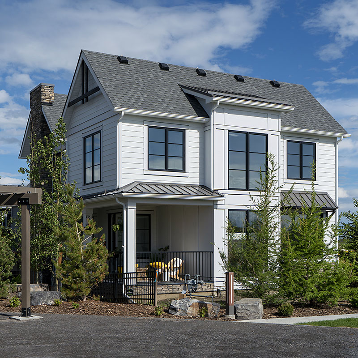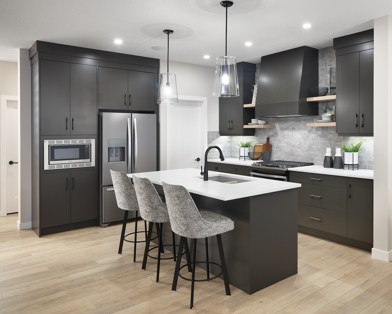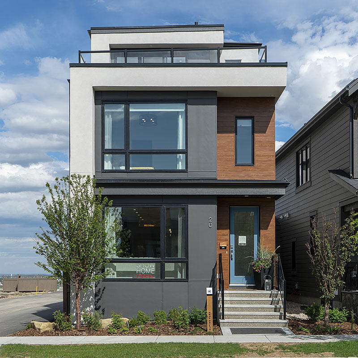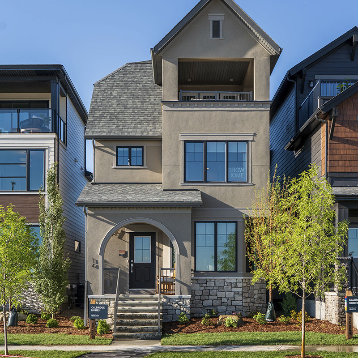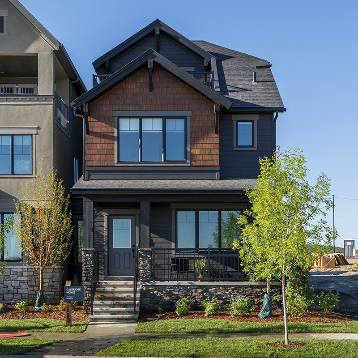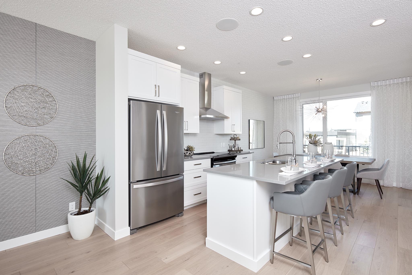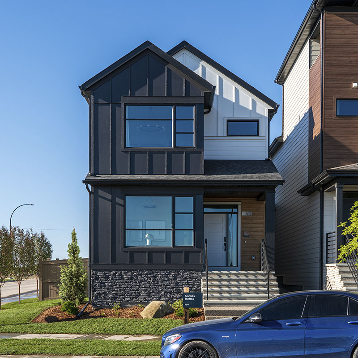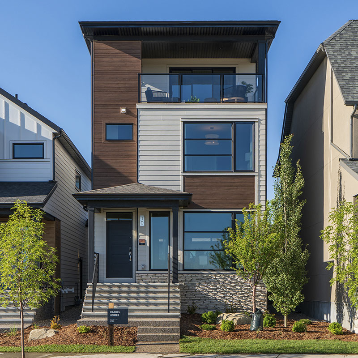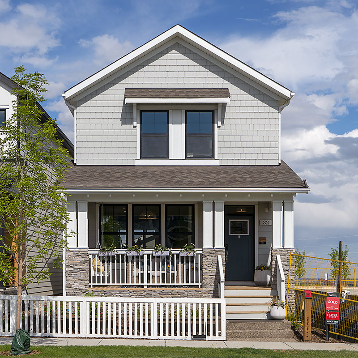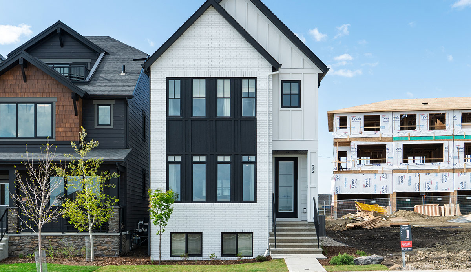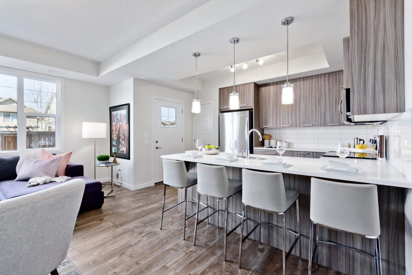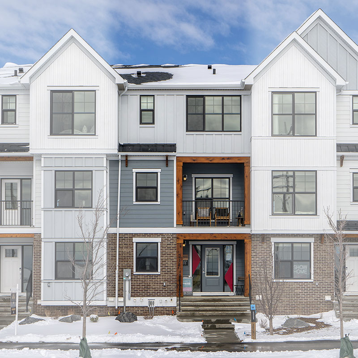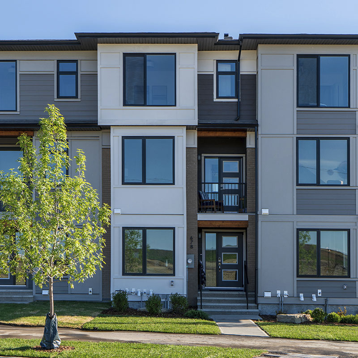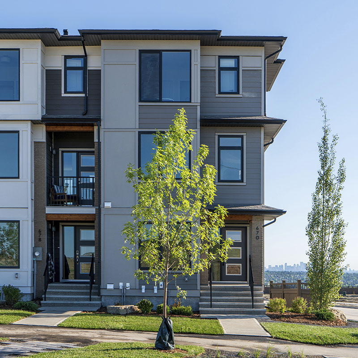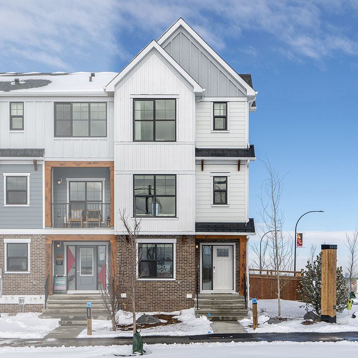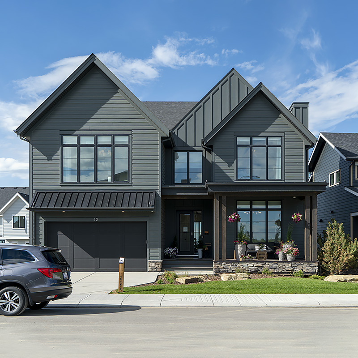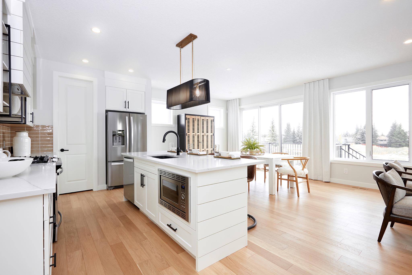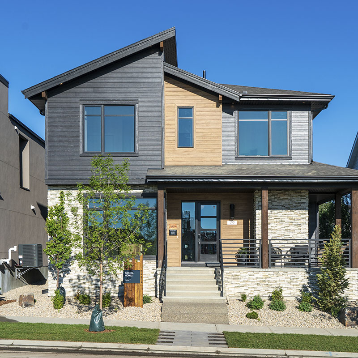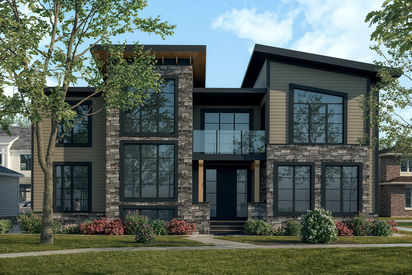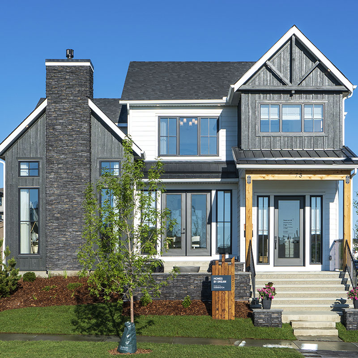WELCOME TO THE NEIGHBOURHOOD
A unique ‘slice of life’ within Alpine Park for you to explore.
PICTURE YOURSELF HERE.
Upcoming events at Alpine Park
Come and see what life would really be like after you move in.
Finding your new home
It’s time to start thinking outside the front drive box. New urbanist communities offer residents a higher quality of life where homes prioritize people first – with outdoor living spaces front and back, plentiful natural light, and enhanced connection to the surrounding neighbourhood.
Condo
Condo by Cedarglen Living
VILLAGE CENTRE orientation
Floorplans from 565 – 1,261 sqft
Build from $290s – $500s
Includes 1 parking stall (above or below ground)
Monthly condo fee
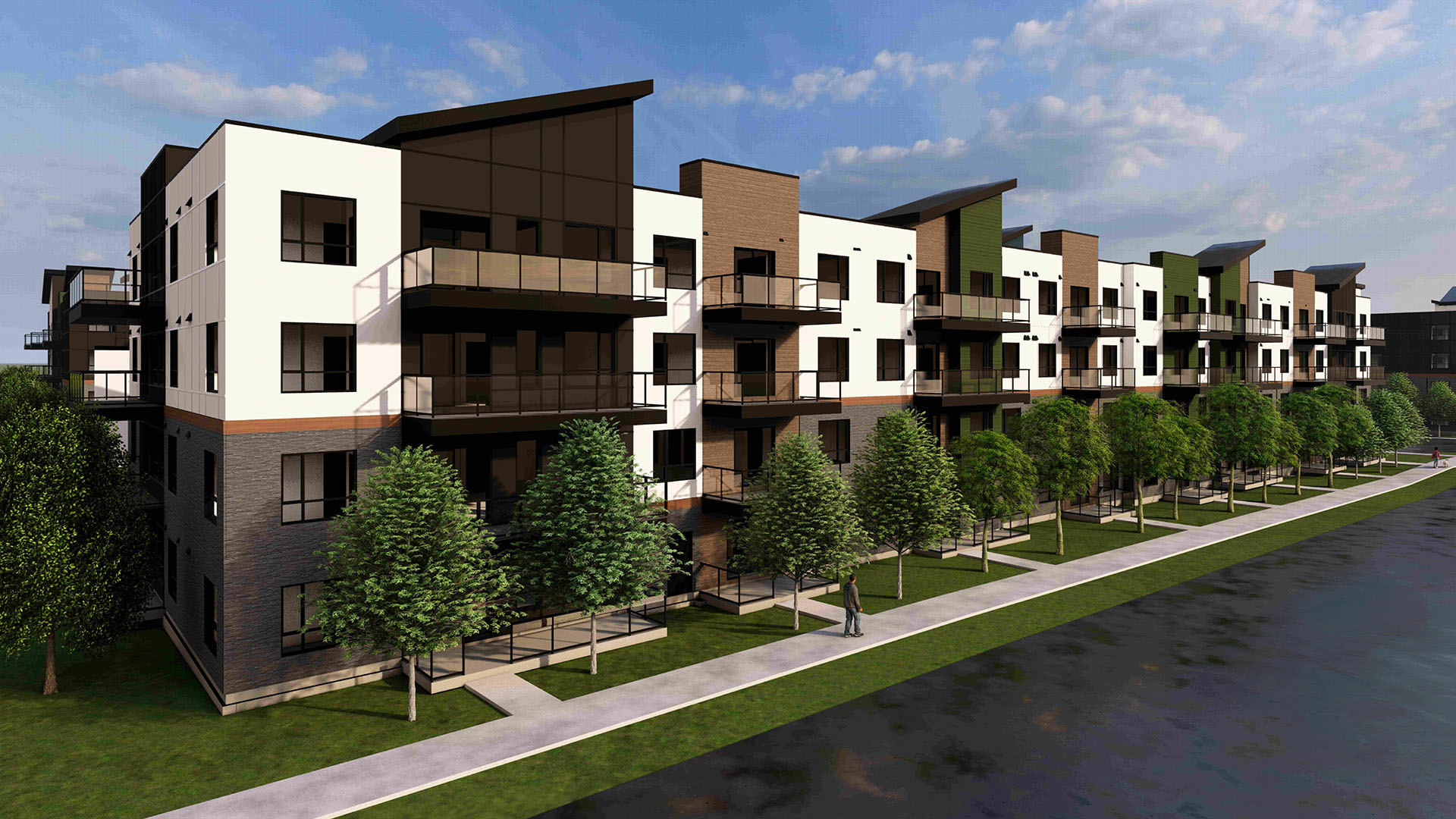
Country Wide
Country Wide by Calbridge Homes
Street orientation
Limited availability
Floorplans from 3,456 – 3,800 sqft
Luxury living from $2.1M+
City & mountain view walk-out lots
3-car front attached garage
Front-yard landscaping included
78 Design Studio
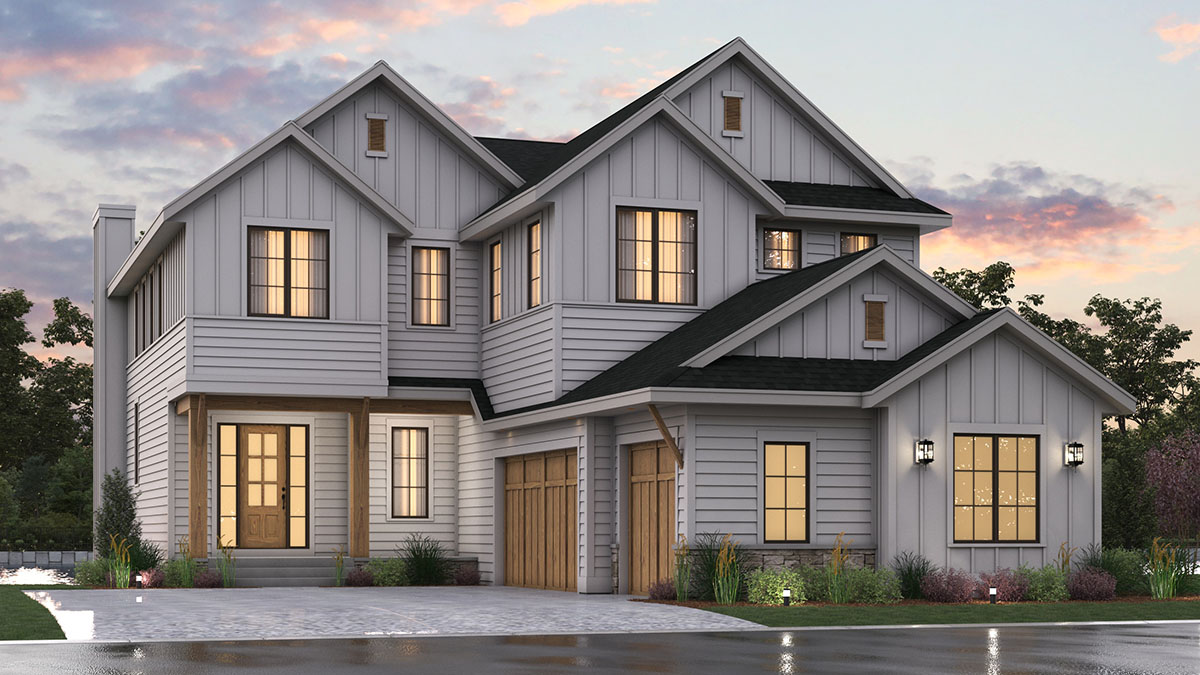
Country Wide by Lighthouse Custom Homes
Street orientation
Limited availability
Floorplans from 2,794 – 3,164+ sqft
Luxury living from $2.2M+
Concept models & custom designs
City & mountain view walk-out lots
3-car front attached garage
Front-yard landscaping included
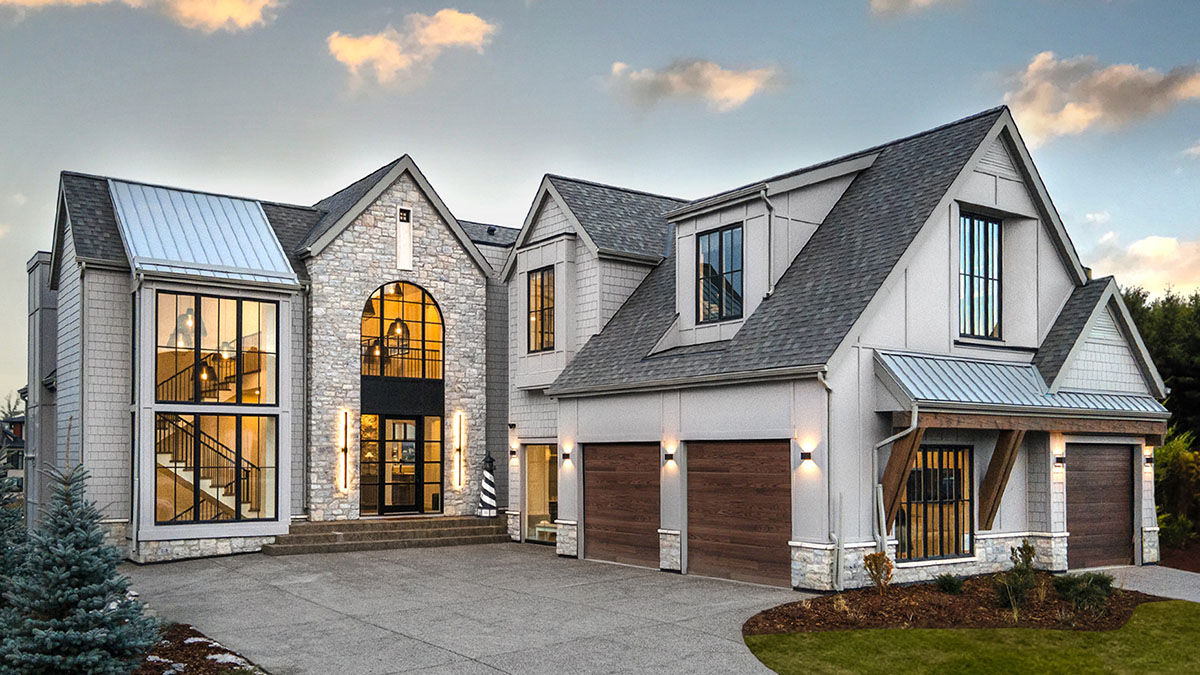
Court
Court by Calbridge Homes
Street and Park orientation
Floorplans from 1,318 – 2,521 sqft
Build from $700s – $960s
2-3 car rear-attached garage
Front yard landscaping included
78 Design Studio
Court by Cardel Homes
Street and Park orientation
Floorplans from 1,900 – 2,400+ sqft
Build from $770s – $990s
2 car rear-attached or detached garages
Two-storey and bungalow designs
Front yard landscaping included
11,000 sqft Design Centre
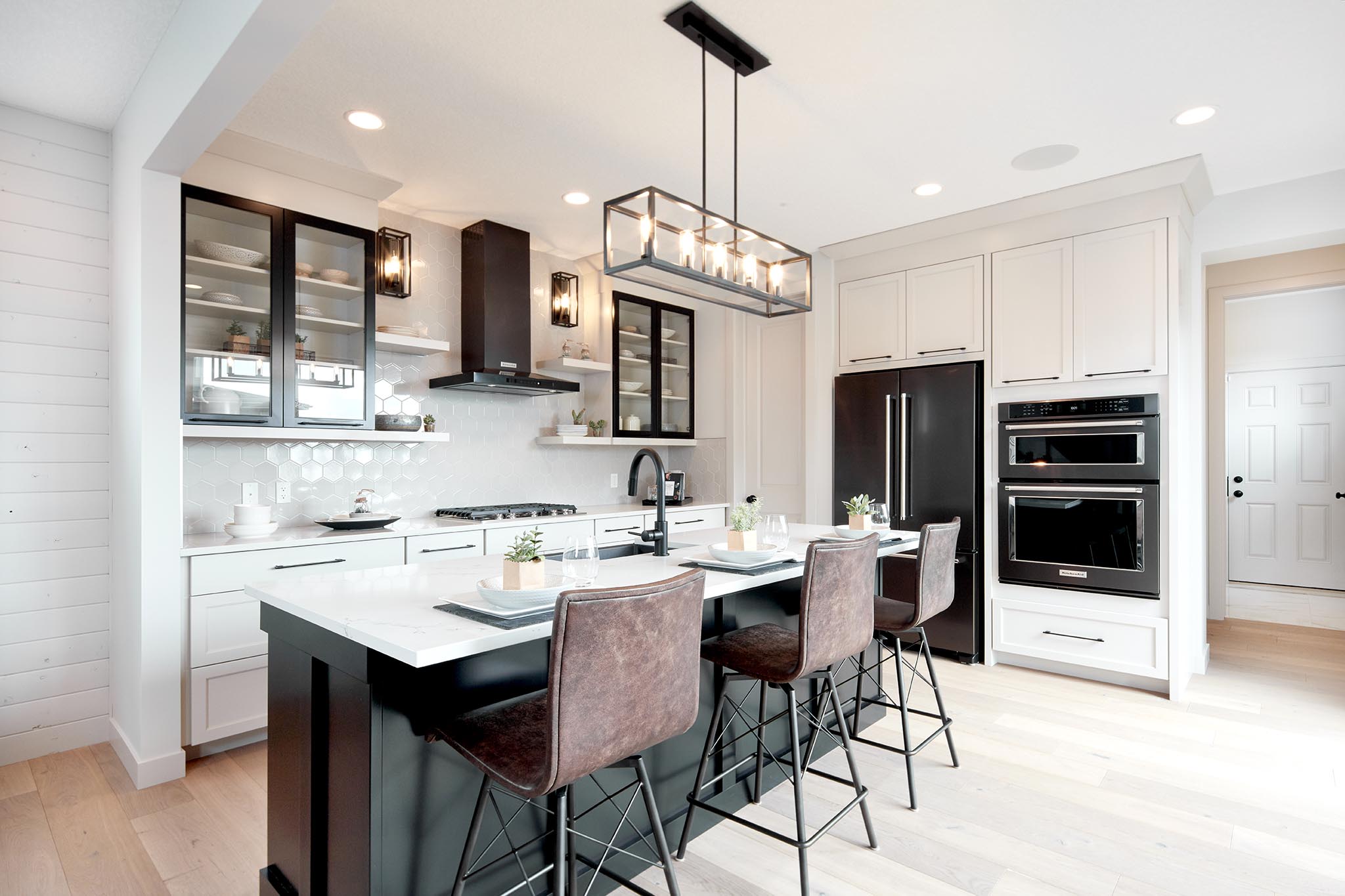
Court by Homes by Dream
Street and Park orientation
Floorplans from 1,697 – 2,512 sqft
Oversized 130 – 200 sqft porches
Build from $740s – $930s
2 – 3 car rear-attached and detached garages
Corner models
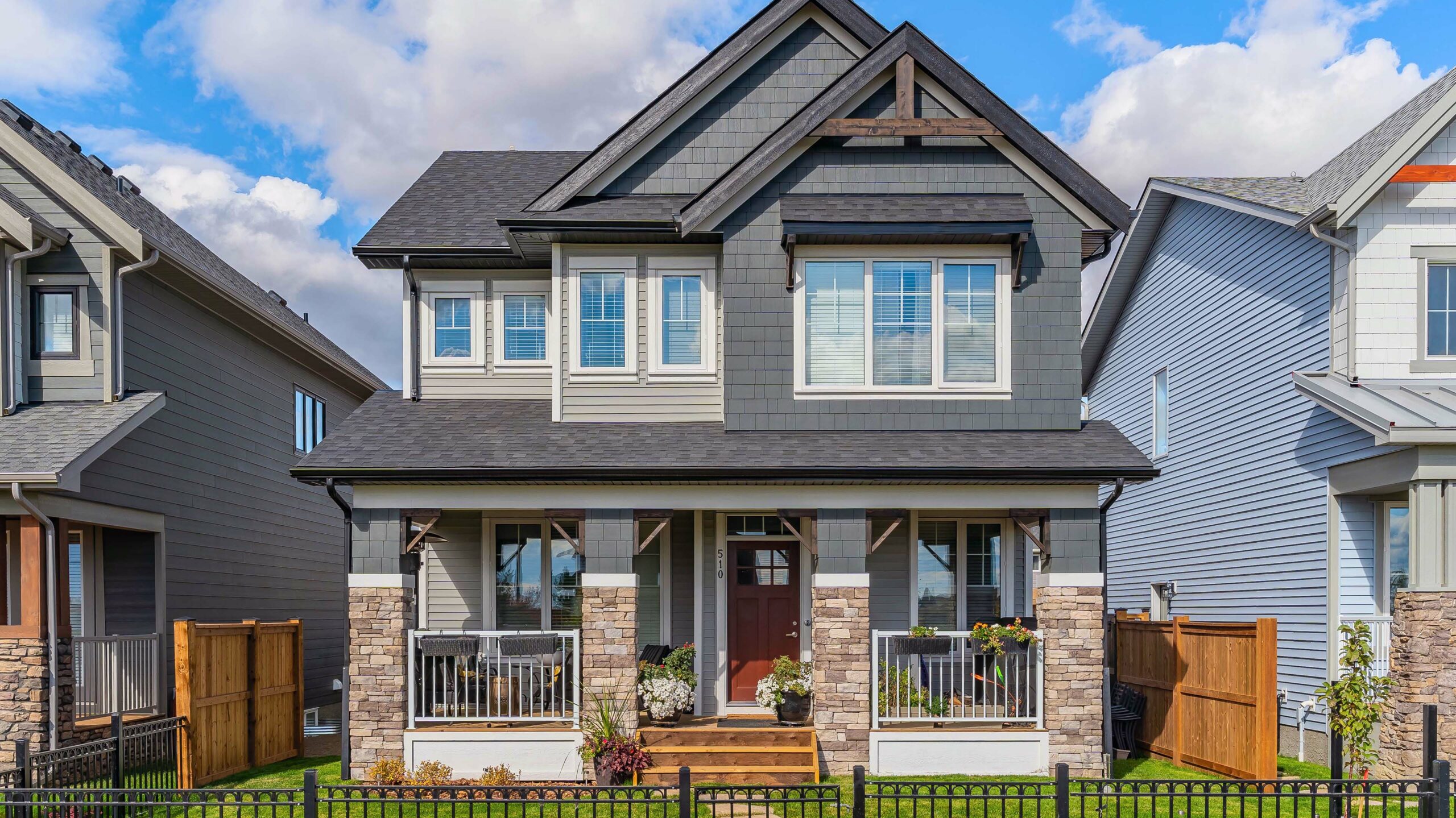
Laned
Laned by Calbridge Homes
Street orientation
Floorplans from 1,488 – 1,978 sqft
Build from $690s – $790s
Included 2 car detached garage
Front yard landscaping included
78 Design Studio
Laned by Cardel Homes
Street orientation
Floorplans from 1,400 – 1,800 sqft
Build from $680s – $790s
Included 2 car detached garage
Front yard landscaping included
11,000 sqft Design Centre
Laned by Homes by Dream
Street orientation
Floorplans from 1,488 – 1,978 sqft
Build from $670s – $760s
Included 2 car detached garage
Front yard landscaping included
Designer Collections
Towns
Towns by Genesis Builders
Street orientation
Floorplans from 1,609 – 1,675 sqft
Build from $580s – $670s
2 car drive-under garages
No condo fees
Towns by Homes by Avi
Street and Park orientation
Floorplans from 1,178 – 1,464 sqft
Build from $450s – $550s
Included 1 or 2 car garages
Landscaping and maintenance included
Condo management by Blue Jean
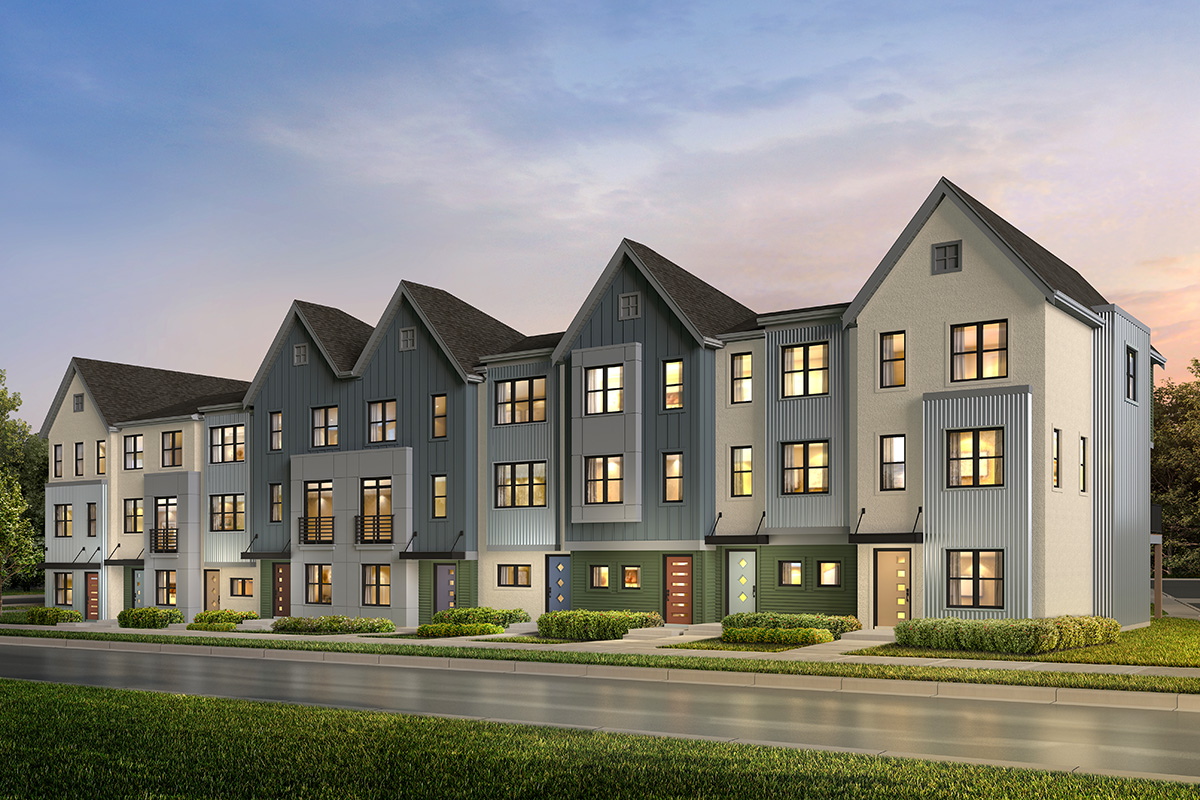
Vintage
Vintage by Calbridge Homes
Street orientation
Floorplans from 1,652 – 3,195 sqft
Build from $1.07M – $1.32M
2-3 car street-oriented or rear-attached garage
Front yard landscaping included
50+ wide lots
78 Design Studio
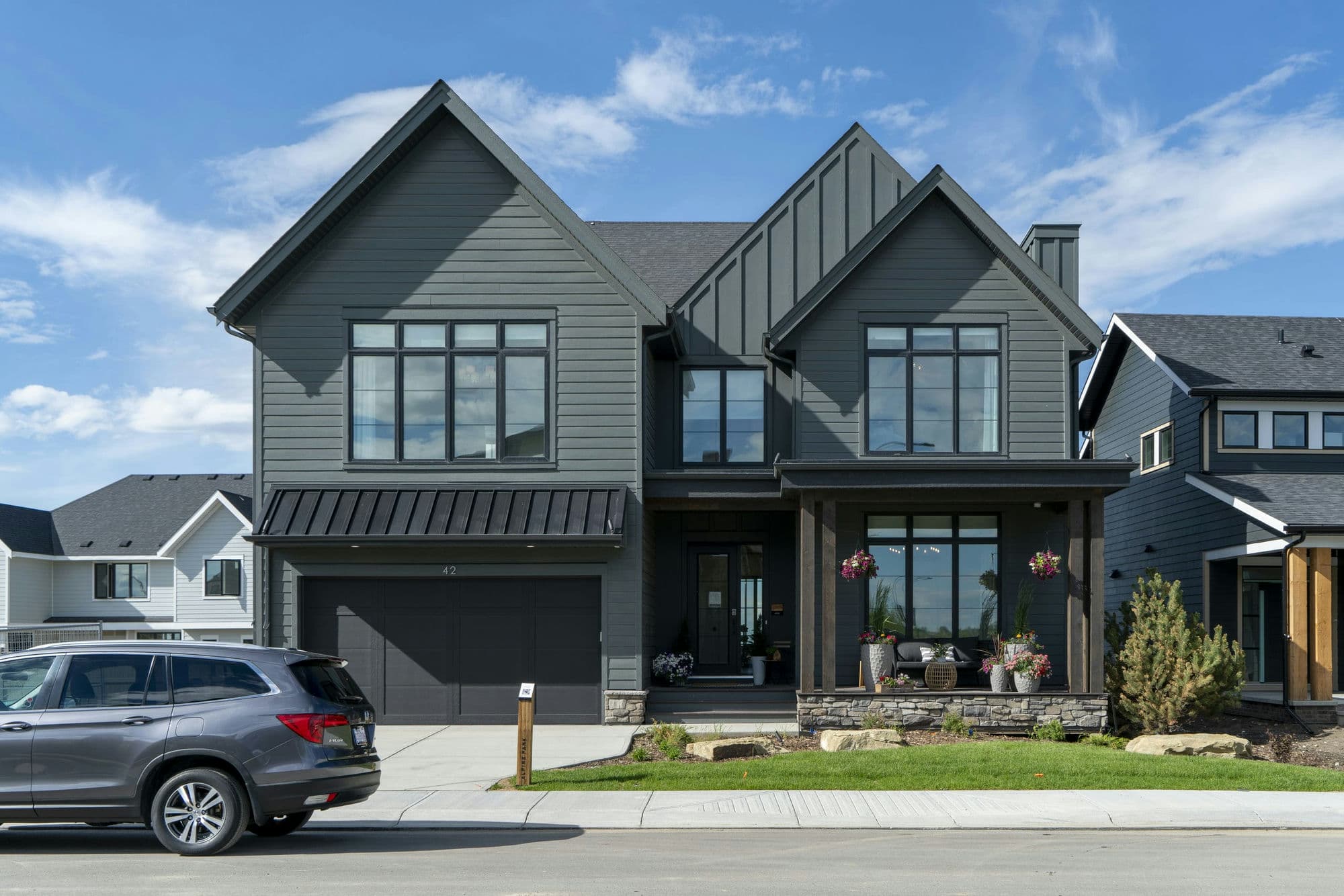
Vintage by Cardel Homes
Street orientation
Floorplans from 2,500+ sqft
Build from $1.02M+
2 – 3 car oversized rear or street-oriented garages
Front yard landscaping included
50+ wide lots
11,000 sqft Design Centre
Vintage by Homes by Dream
Street and Park orientation
Floorplans from 1,211 – 2,767 sqft
Parkfront bungalow and two-storey models
Build from $810s – $1.1M
2-3 car rear-attached garages
50+ wide low-maintenance lots
