Towns Home By Genesis Builders
Alicia (end)
The Alicia's efficient design maximizes natural light, functional space, and curated views in a whole new level. Not only does the home provided three bedrooms, but it offers ground level office space, spacious kitchen, and full width great room allowing each resident to make the most of their home no matter what their lifestyle is.
Home Details
Designed with families’ needs in mind, the Alicia’s exceptional design has proven to be one of the most coveted models for homebuyers in Alpine Park and no wonder, this home packs a punch with 3 bedrooms, 2.5 bathrooms and a double car garage offering a desirable option for modern townhome buyers.
- Ground level office
- Balcony off kitchen
- Oversized great room
- Spacious upstairs laundry
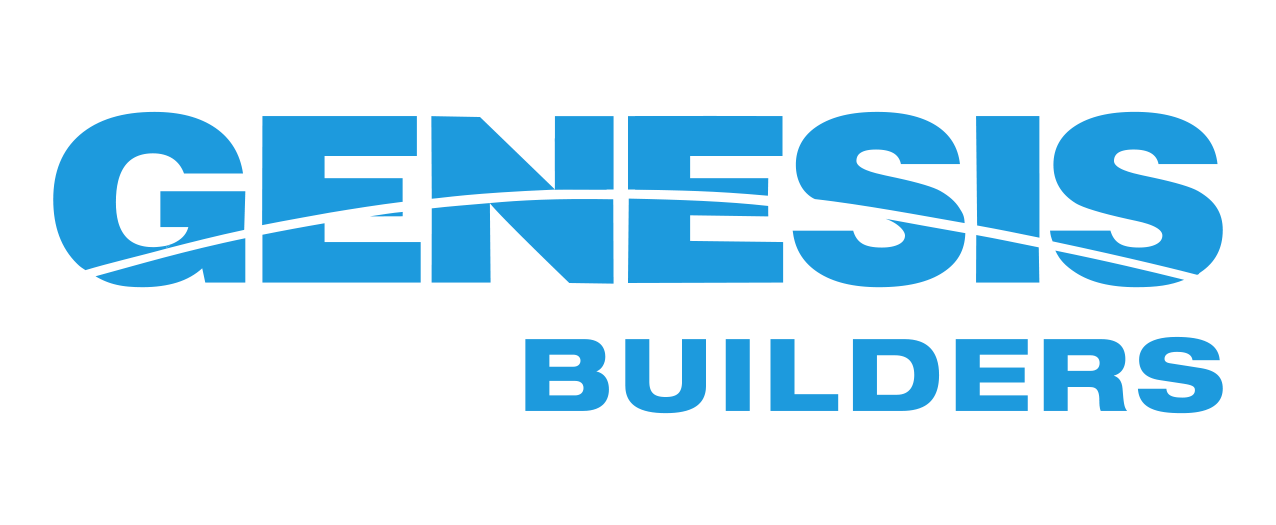
Build from
$620,000
1661
sq. ft.
3
Bed
2.5
Bath
2
Garage
Phone: (403) 477-4683
Email: alpinepark@genesisbuilds.com
Get in touch
Towns Home By Genesis Builders
Alicia (end)
Build from $620,000
1661
sq. ft.
3
Bed
2.5
Bath
2
Garage
The Alicia's efficient design maximizes natural light, functional space, and curated views in a whole new level. Not only does the home provided three bedrooms, but it offers ground level office space, spacious kitchen, and full width great room allowing each resident to make the most of their home no matter what their lifestyle is.
Home Details
Designed with families’ needs in mind, the Alicia’s exceptional design has proven to be one of the most coveted models for homebuyers in Alpine Park and no wonder, this home packs a punch with 3 bedrooms, 2.5 bathrooms and a double car garage offering a desirable option for modern townhome buyers.
- Ground level office
- Balcony off kitchen
- Oversized great room
- Spacious upstairs laundry
Phone: (403) 477-4683
Email: alpinepark@genesisbuilds.com
Get in touch

Great room that is truly great
Alicia's oversized great room can effortlessly host larger gatherings and cozy family nights. Ample space combined with natural light and views creates the perfect ambiance for any occasion.

Suite with a view
Upper level suite with oversized windows guarantees you wake up to natural light and views every morning. What a day to start the day!

Chores made easy
The laundry room upstairs provides a separate space with ample storage to keep the mess at bay.

Work space envy
Ground level office is the perfect space for remote workers. The separation from the main living areas not only allows for a dedicated space for working, but is the perfect space for meeting clients or having in-person meetings when needed.

Meal time magic
Galley style kitchen with a 12' island creates a natural gathering space in the heart of the home.
Alicia (end)
Floor Plans
Ground level
Main level
Upper level
Ground level
Main level
Upper level
Request More
Information
Address
670 & 678 Alpine Avenue SW,
Calgary, AB
Hours
Mon – Thur: 2 – 8pm
Fri: By appointment only
Weekends & Holidays: 12 – 5pm

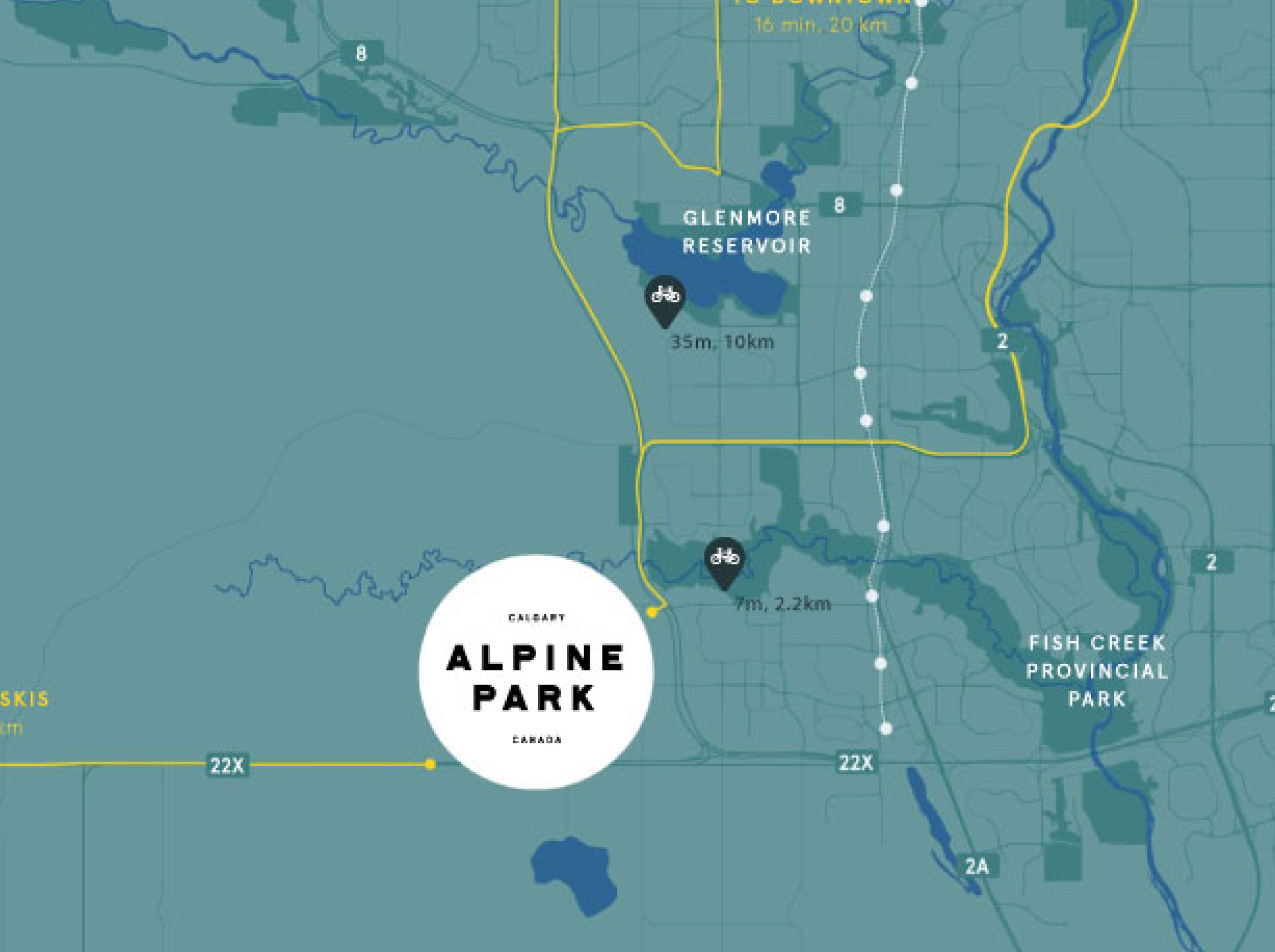
Tour your next showhome
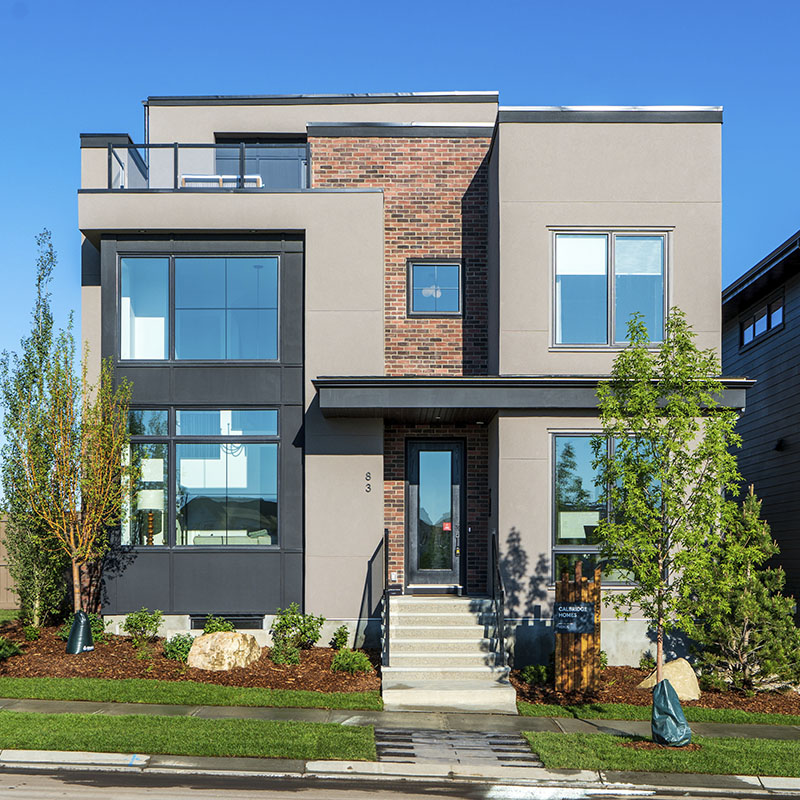
street Oriented
court showhome
83 Alpine Green SW
Venue
Build from $960,000
2774
sq. ft.
3
Bed
2.5
Bath
3
Garage
See details +
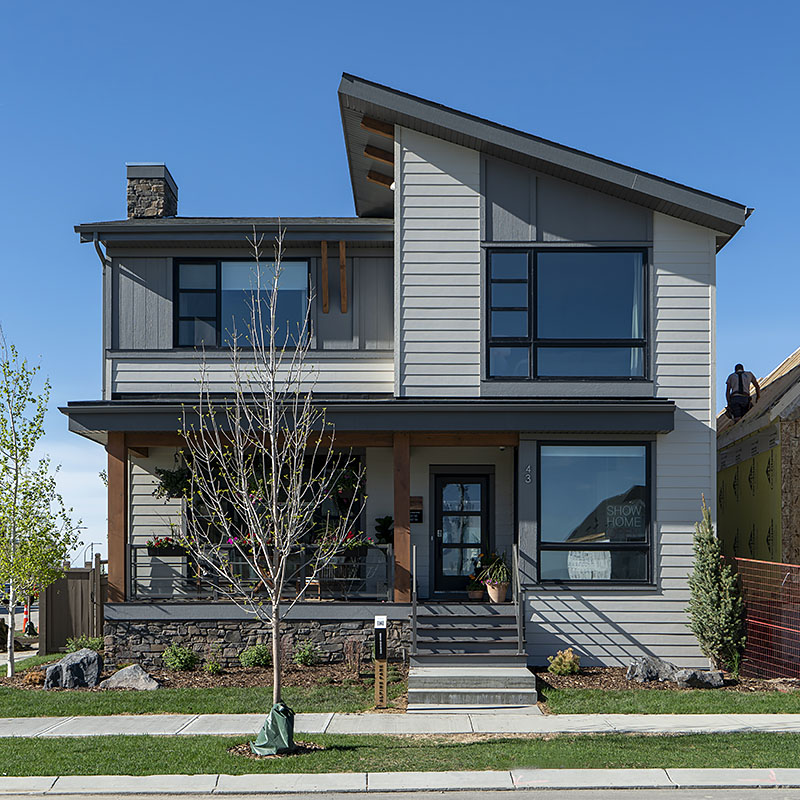
street Oriented
court showhome
2021 - 2024 Showhome Neighbourhood
Forgetmenot
Build from $900,000
2367
sq. ft.
3
Bed
2.5
Bath
2
Garage
Former showhome
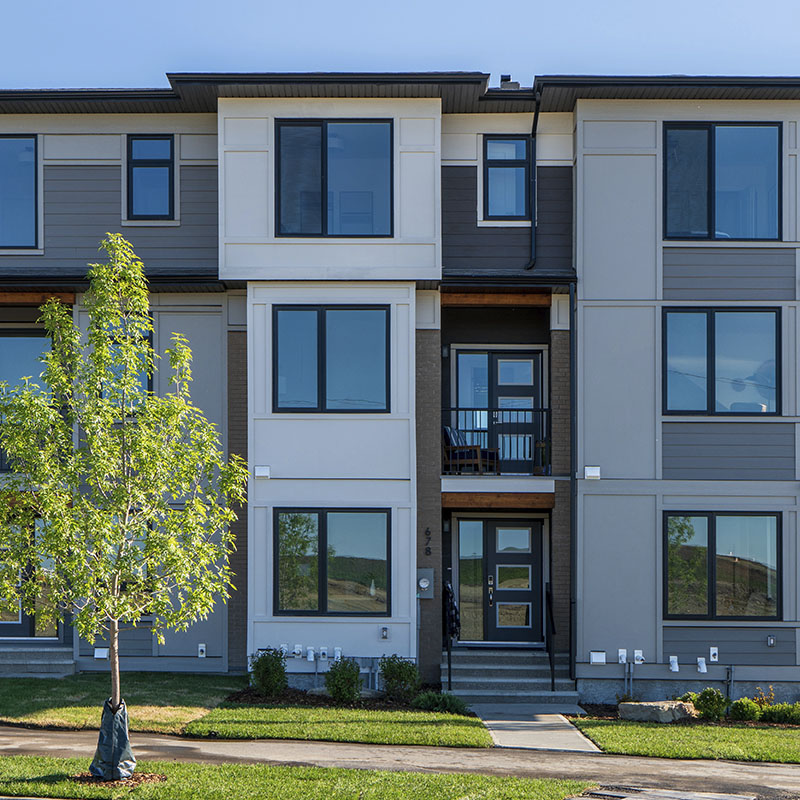
street Oriented
towns showhome
678 Alpine Avenue SW
Avery
Build from $600,000
1738
sq. ft.
3
Bed
2.5
Bath
2
Garage
See details +
Tour your next showhome

street Oriented
court showhome
83 Alpine Green SW
Venue
Build from $960,000
2774
sq. ft.
3
Bed
2.5
Bath
3
Garage
See details +

street Oriented
court showhome
2021 - 2024 Showhome Neighbourhood
Forgetmenot
Build from $900,000
2367
sq. ft.
3
Bed
2.5
Bath
2
Garage
Former showhome

street Oriented
towns showhome
678 Alpine Avenue SW
Avery
Build from $600,000
1738
sq. ft.
3
Bed
2.5
Bath
2
Garage