Vintage Home By Homes by Dream
Hanington
Elegance at its finest, the Hanington boasts over 2400 sqft of meticulously designed space that creates the perfect environment for a family of any size.
Home Details
Hanington blends the indoor and outdoor spaces through abundance of windows, patio spaces front and back, and park views that entice to explore the community right off your front step. High vaulted ceilings and designer finishes create a sense of grandeur for design savvy homeowners, while organic materials and timeless colours bolster the feeling of home and comfort making the space instantly inviting to friends and family.
- 2 storey with Farmhouse exterior
- Interior modern farmhouse design
- Open staircase with glass wall to allow for light to flow through effortlessly
- Upper floor with separated master bedroom, bonus room and kids rooms areas
- Large kitchen and butlers pantry, featuring 3 ovens, 6 burner gas stove top and separate full size fridge and full upright freezer.
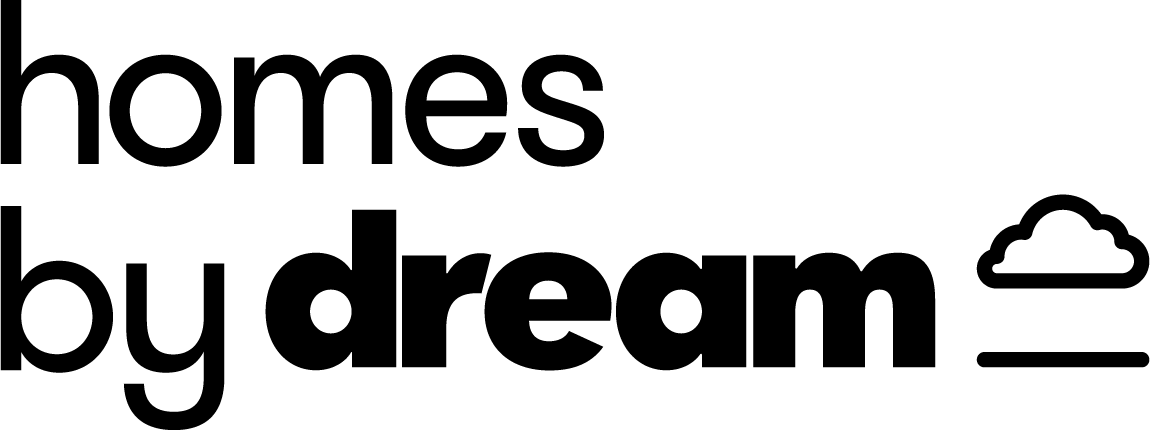
Build from
$1,044,900
2409
sq. ft.
3
Bed
2.5
Bath
2
Garage
Phone: (587) 287-1520
Email: alpinepark@homesbydream.ca
Get in touch
Vintage Home By Homes by Dream
Hanington
Build from $1,044,900
2409
sq. ft.
3
Bed
2.5
Bath
2
Garage
Elegance at its finest, the Hanington boasts over 2400 sqft of meticulously designed space that creates the perfect environment for a family of any size.
Home Details
Hanington blends the indoor and outdoor spaces through abundance of windows, patio spaces front and back, and park views that entice to explore the community right off your front step. High vaulted ceilings and designer finishes create a sense of grandeur for design savvy homeowners, while organic materials and timeless colours bolster the feeling of home and comfort making the space instantly inviting to friends and family.
- 2 storey with Farmhouse exterior
- Interior modern farmhouse design
- Open staircase with glass wall to allow for light to flow through effortlessly
- Upper floor with separated master bedroom, bonus room and kids rooms areas
- Large kitchen and butlers pantry, featuring 3 ovens, 6 burner gas stove top and separate full size fridge and full upright freezer.
Phone: (587) 287-1520
Email: alpinepark@homesbydream.ca
Get in touch

Let the dinner parties begin
The Haningtons dining area is conveniently located right off the front patio area so dining indoors and outdoors is a breeze.

Keep the mess at bay
The passthrough butler's pantry is not only convenient for access to kitchen and barbeque, but it also keeps the prepping area out of sight and putting away groceries easy. Ample storage, fridge, counter for toasters and coffee makers all elevate your cooking experience and allow your kitchen to shine without the clutter.

Design like art
The central glass walled staircase with textured accent wall becomes a focal point of the main floor and why wouldn't it when the feature is this stunning.

Gather around
The vaulted ceilings paired with the fireplace invite you to spend time together. Just imagine holidays when the family gathers around the fire - magical.

When beauty and function meet
Who said beauty and practicality can't go together? Quite the opposite - with an office as picturesque like this, who wouldn't want to spend time working from home?
Hanington
Floor Plans
Main level
Upper level
Main level
Upper level
Request More
Information
Address
75 Alpine Green SW,
Calgary, AB
Hours
Mon – Thur: 2 – 8pm
Fri: By appointment only
Weekends & Holidays: 12 – 5pm

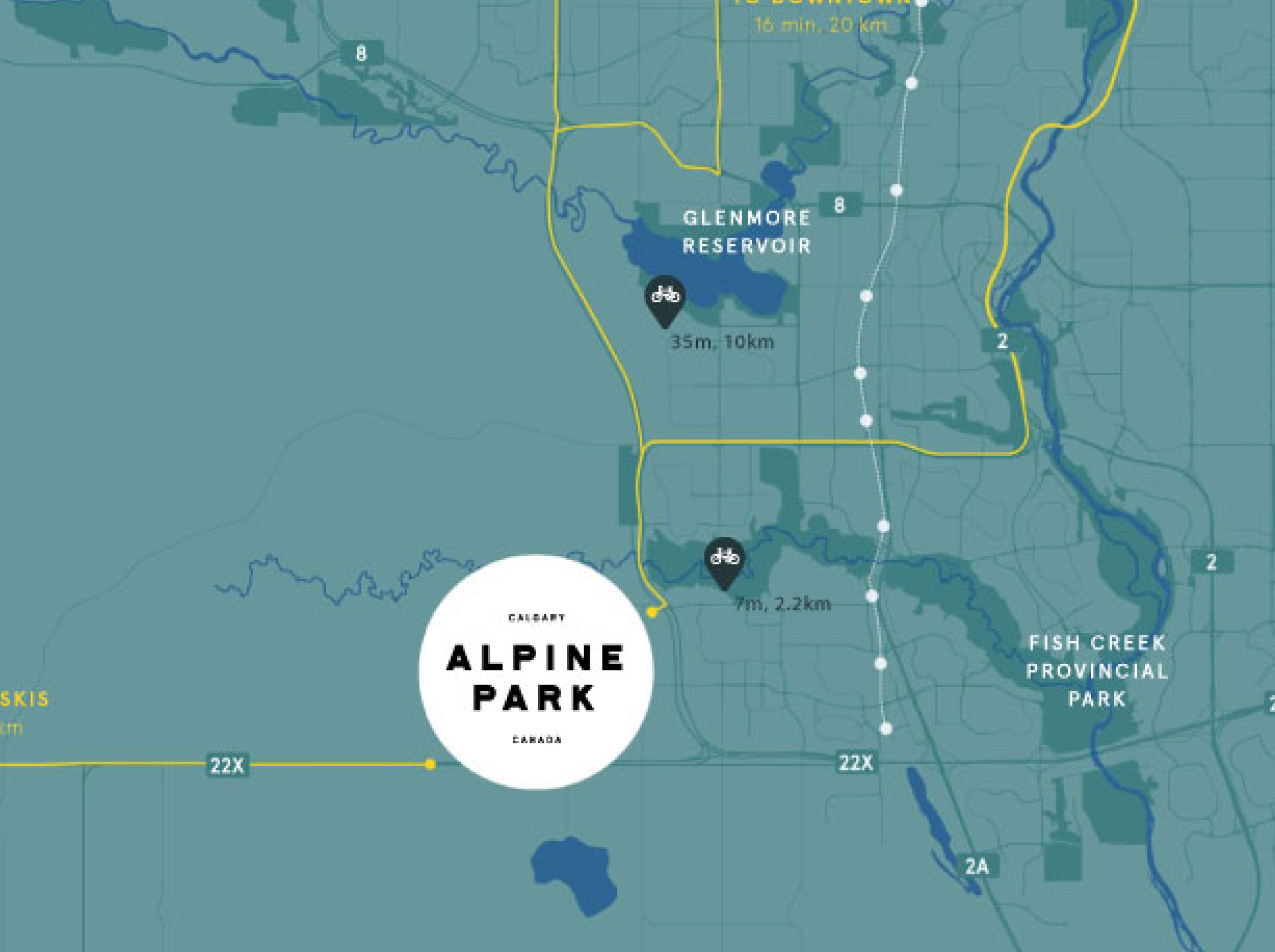
Tour your next showhome
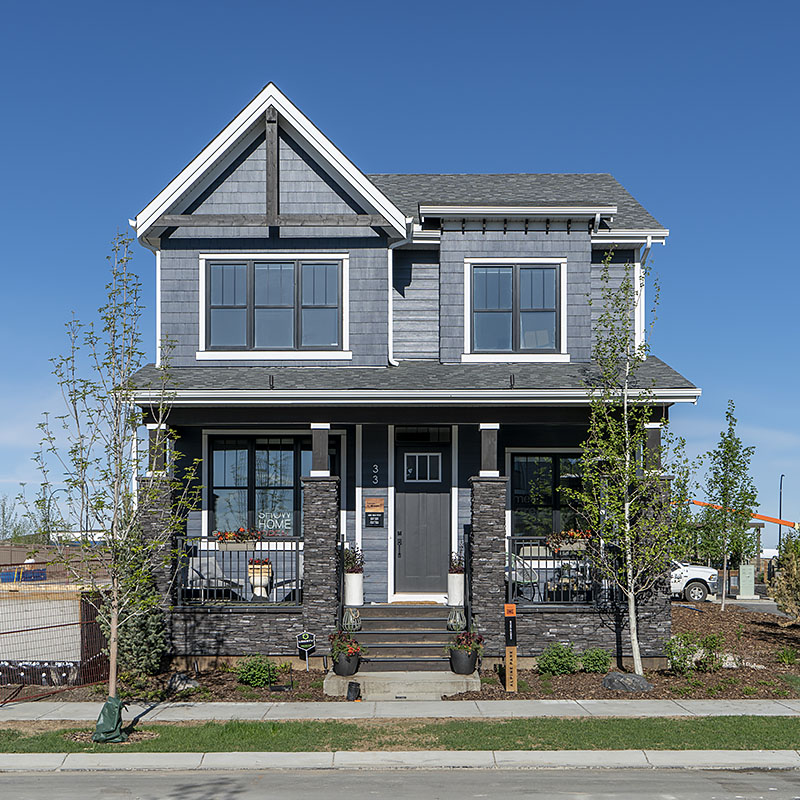
street Oriented
court showhome
2021 - 2024 Showhome Neighbourhood
Sinclair
Build from $818,900
2372
sq. ft.
3
Bed
2.5
Bath
2
Garage
Former Showhome
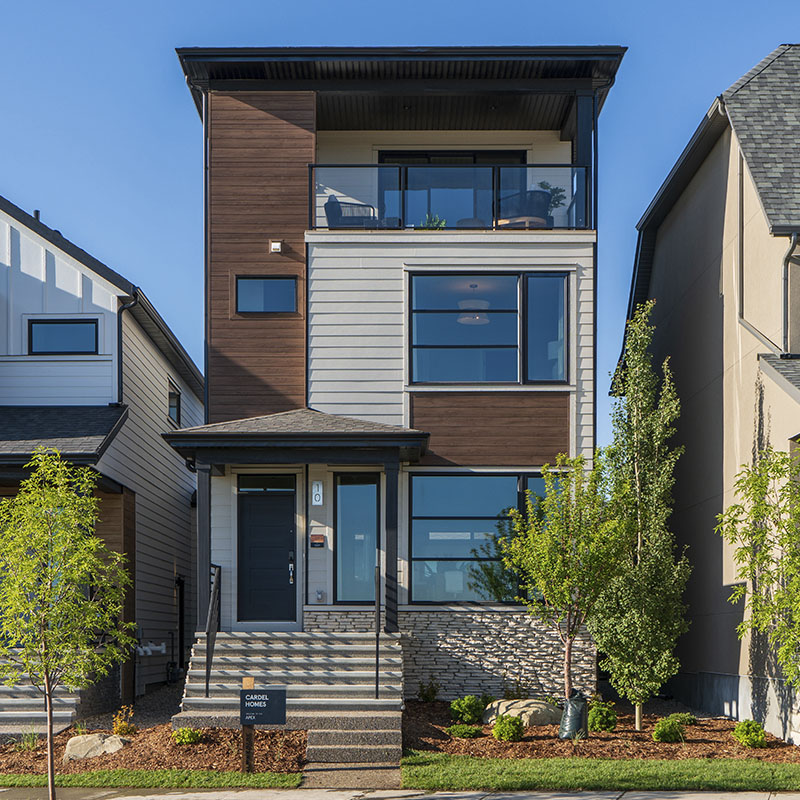
street Oriented
laned showhome
10 Bluerock Hill SW
Apex
Build from $790,000
2019
sq. ft.
3
Bed
2/2
Bath
2
Garage
See details +
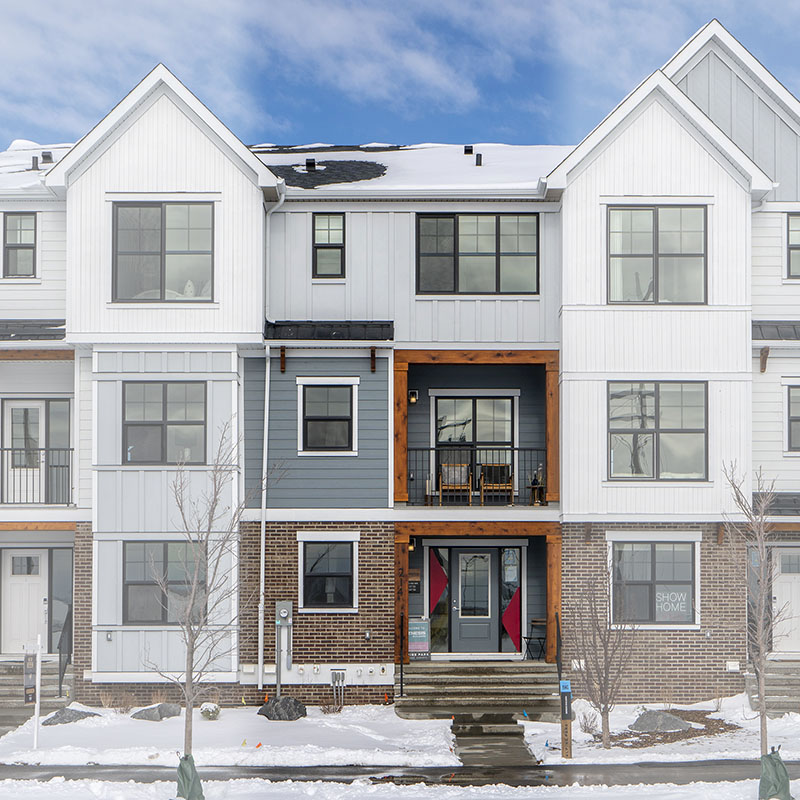
street Oriented
towns showhome
2021 - 2024 Showhome Neighbourhood
Theo
Build from $589,900
1609
sq. ft.
3
Bed
2.5
Bath
2
Garage
Former Showhome
Tour your next showhome

street Oriented
court showhome
2021 - 2024 Showhome Neighbourhood
Sinclair
Build from $818,900
2372
sq. ft.
3
Bed
2.5
Bath
2
Garage
Former Showhome

street Oriented
laned showhome
10 Bluerock Hill SW
Apex
Build from $790,000
2019
sq. ft.
3
Bed
2/2
Bath
2
Garage
See details +

street Oriented
towns showhome
2021 - 2024 Showhome Neighbourhood
Theo
Build from $589,900
1609
sq. ft.
3
Bed
2.5
Bath
2
Garage