Vintage Home By Cardel Homes
Savoy
The Savoy model is part of Cardel’s vintage-wide luxury homes series. The Savoy is truly innovative and designed for the homeowner that values great curb appeal, a modern open floor plan, over-sized main floor home office, and specialty design options that include a triple car garage, main floor bedroom, and basement secondary suite.
Home Details
The undeniable curb appeal of the Savoy is sure to draw you into this beautifully designed home. The secluded large courtyard is a perfect private oasis extending the outdoor season and offering something unique to those looking to make the most of their space.
- 10’ main floor ceiling
- Both gourmet and prep kitchen areas
- 2-bedroom basement secondary suite with private amenity area
- Authentic urban mountain exterior style
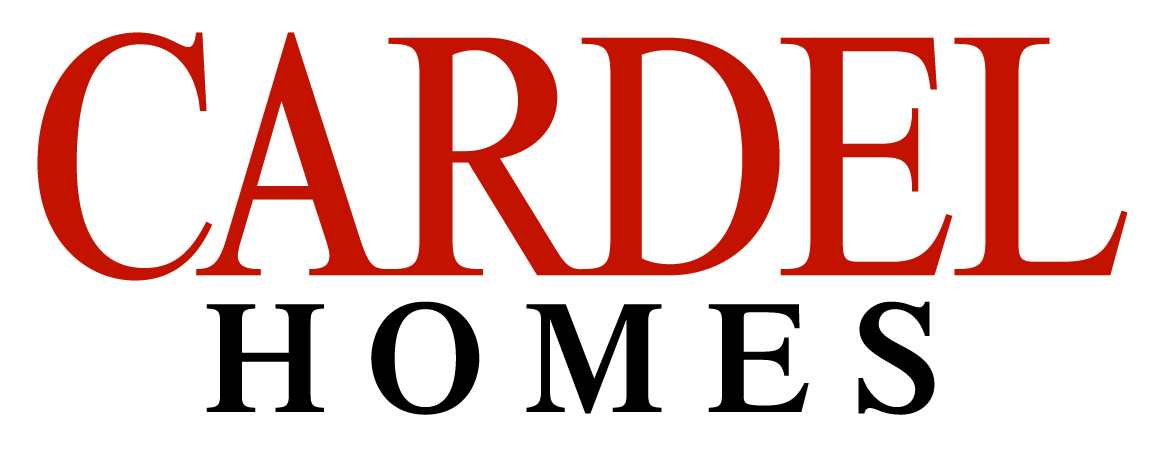
Build from
$1,070,000
2624
sq. ft.
3
Bed
2.5
Bath
3
Garage
Phone: (587) 438-5825
Email: mark.endruhn@cardelhomes.com
Get in touch
Vintage Home By Cardel Homes
Savoy
Build from $1,070,000
2624
sq. ft.
3
Bed
2.5
Bath
3
Garage
The Savoy model is part of Cardel’s vintage-wide luxury homes series. The Savoy is truly innovative and designed for the homeowner that values great curb appeal, a modern open floor plan, over-sized main floor home office, and specialty design options that include a triple car garage, main floor bedroom, and basement secondary suite.
Home Details
The undeniable curb appeal of the Savoy is sure to draw you into this beautifully designed home. The secluded large courtyard is a perfect private oasis extending the outdoor season and offering something unique to those looking to make the most of their space.
- 10’ main floor ceiling
- Both gourmet and prep kitchen areas
- 2-bedroom basement secondary suite with private amenity area
- Authentic urban mountain exterior style
Phone: (587) 438-5825
Email: mark.endruhn@cardelhomes.com
Get in touch
View our Video Tour
Join us as we explore this showhome and guide you through what sets people-first homes like this apart in Alpine Park.

When outdoors becomes your living room
Savoy's rear courtyard outdoor living area with patio allows for seamless transition from indoors to the outdoors.

Feel at home working from home
Large and bright office is the perfect space for remote workers but also provides flexibility to turn it into a main floor bedroom or formal dining room.

Dressed to impress
Savoy impresses with lavish interior designs, upscale modern furnishings tailored to help you and your family live life to the fullest.

Bathtime bliss
Spa-like master bath provides a luxurious retreat.

Porch front living
Vast front porch invites connecting with the neighbourhood and offers outdoor living options no matter what time of the day it is.
Savoy
Floor Plans
Main level
Upper level
Lower level
Main level
Upper level
Lower level
Request More
Information
Address
79 Alpine Green SW,
Calgary, AB
Hours
Mon – Thur: 2 – 8pm
Fri: By appointment only
Weekends & Holidays: 12 – 5pm

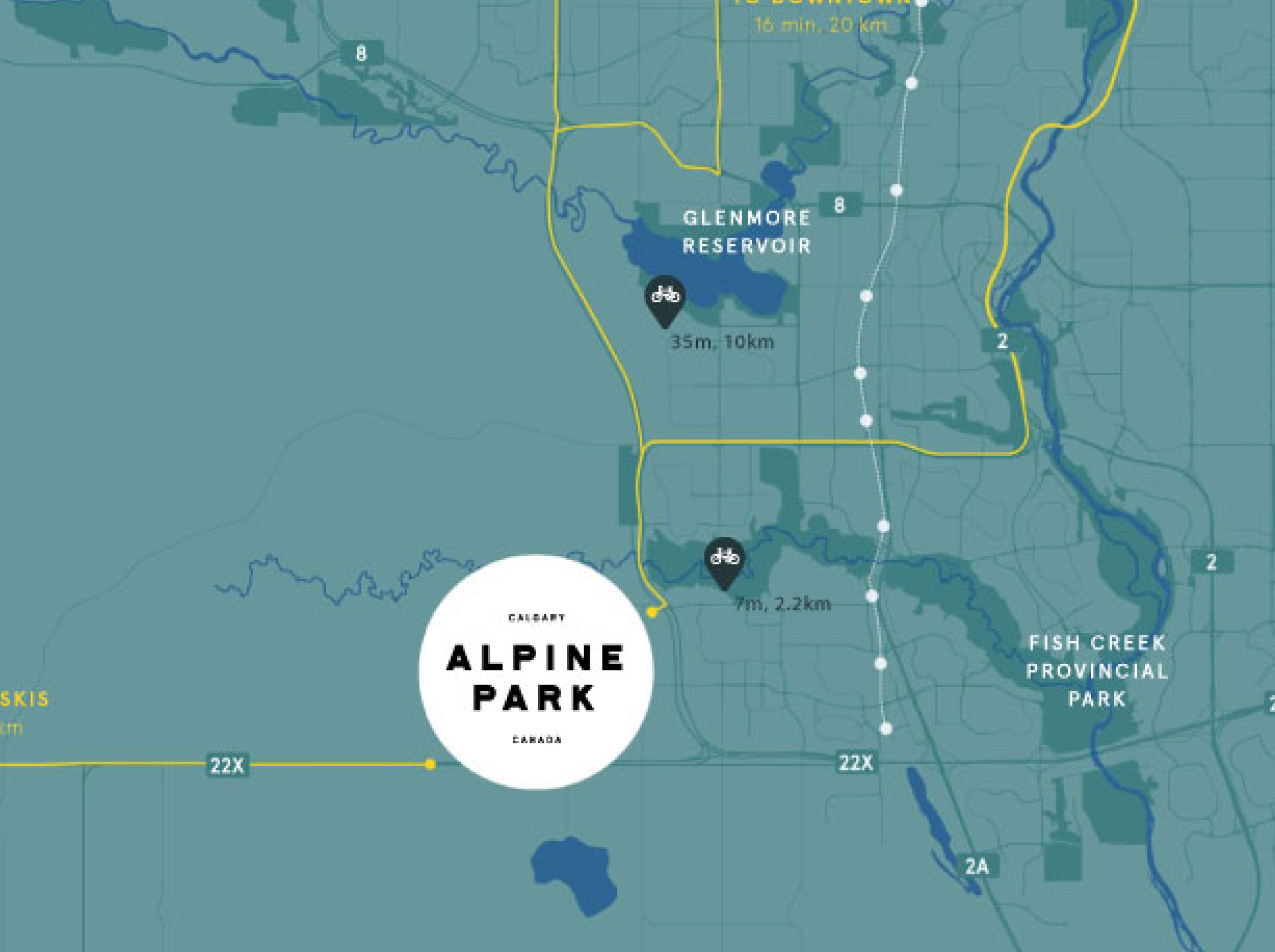
Tour your next showhome
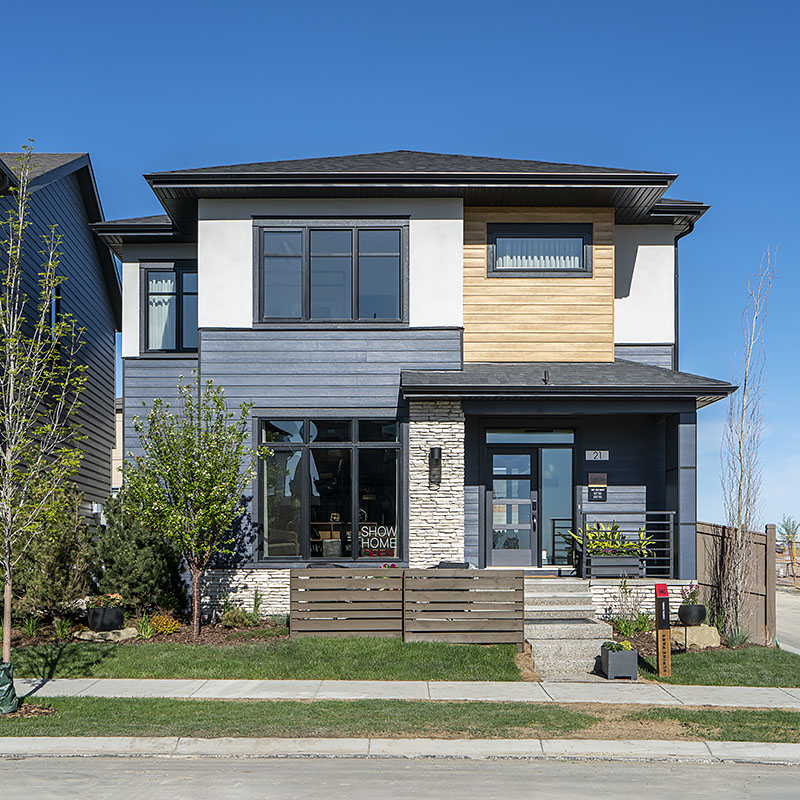
street Oriented
court showhome
2021 - 2024 Showhome Neighbourhood
Pinnacle
Build from $860,000
2437
sq. ft.
3
Bed
2.5
Bath
2
Garage
Former Showhome
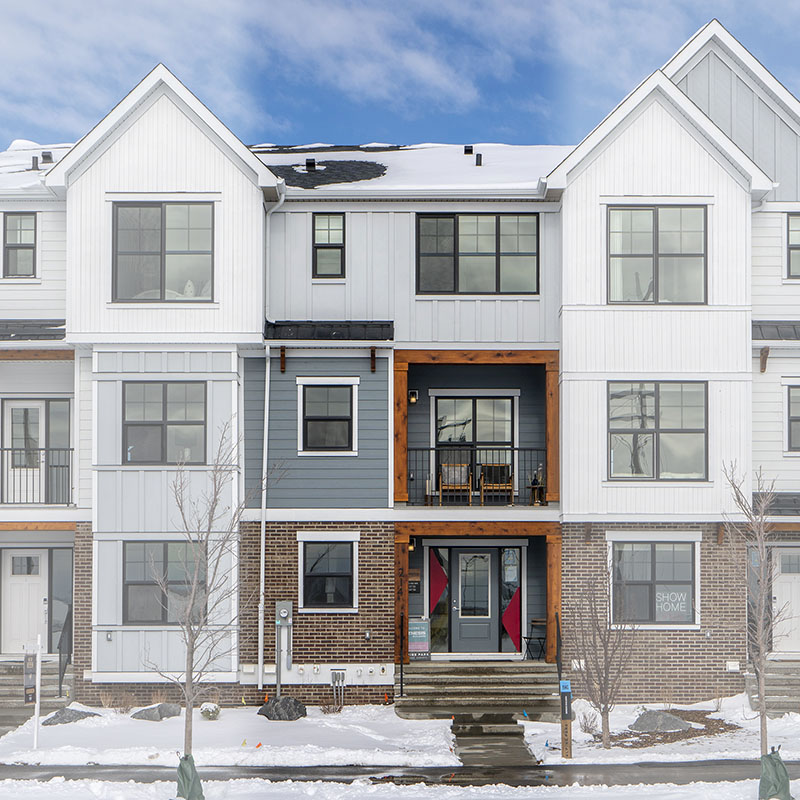
street Oriented
towns showhome
2021 - 2024 Showhome Neighbourhood
Theo
Build from $589,900
1609
sq. ft.
3
Bed
2.5
Bath
2
Garage
Former Showhome
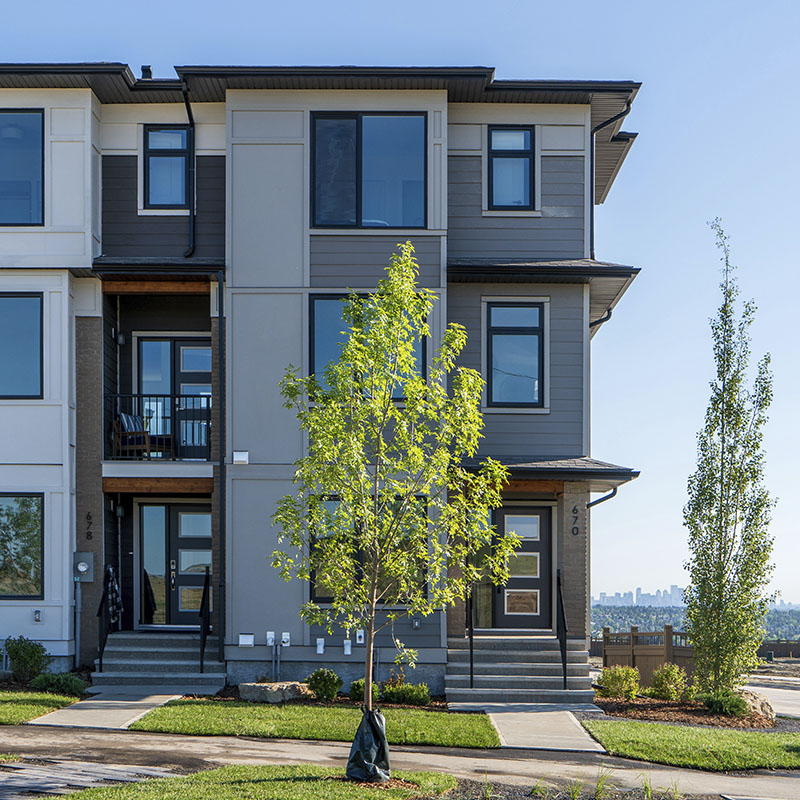
street Oriented
towns showhome
670 Alpine Avenue SW
Alicia (end)
Build from $620,000
1661
sq. ft.
3
Bed
2.5
Bath
2
Garage
See details +
Tour your next showhome

street Oriented
court showhome
2021 - 2024 Showhome Neighbourhood
Pinnacle
Build from $860,000
2437
sq. ft.
3
Bed
2.5
Bath
2
Garage
Former Showhome

street Oriented
towns showhome
2021 - 2024 Showhome Neighbourhood
Theo
Build from $589,900
1609
sq. ft.
3
Bed
2.5
Bath
2
Garage
Former Showhome

street Oriented
towns showhome
670 Alpine Avenue SW
Alicia (end)
Build from $620,000
1661
sq. ft.
3
Bed
2.5
Bath
2
Garage