Towns Home By Homes by Avi
Magnolia I
The Magnolia 1 stretches across a generous 1,552 sqft with three bedrooms, a flex space, and 2.5 baths - designed to feel open, bright, and naturally welcoming at every turn.
Home Details
- 2-car attached garage with an additional flex room
- 42” upper cabinets and centrally located island in kitchen
- Workspace area integrated into living room
- 2 full bathrooms with tile surround on upper floor
- Outdoor balcony connected to kitchen

Build from
$490,000
1552
sq. ft.
3
Bed
2.5
Bath
2
Garage
Phone: 403-536-7206
Email: woodland@homesbyavi.com
Get in touch
Towns Home By Homes by Avi
Magnolia I
Build from $490,000
1552
sq. ft.
3
Bed
2.5
Bath
2
Garage
The Magnolia 1 stretches across a generous 1,552 sqft with three bedrooms, a flex space, and 2.5 baths - designed to feel open, bright, and naturally welcoming at every turn.
Home Details
- 2-car attached garage with an additional flex room
- 42” upper cabinets and centrally located island in kitchen
- Workspace area integrated into living room
- 2 full bathrooms with tile surround on upper floor
- Outdoor balcony connected to kitchen
Phone: 403-536-7206
Email: woodland@homesbyavi.com
Get in touch
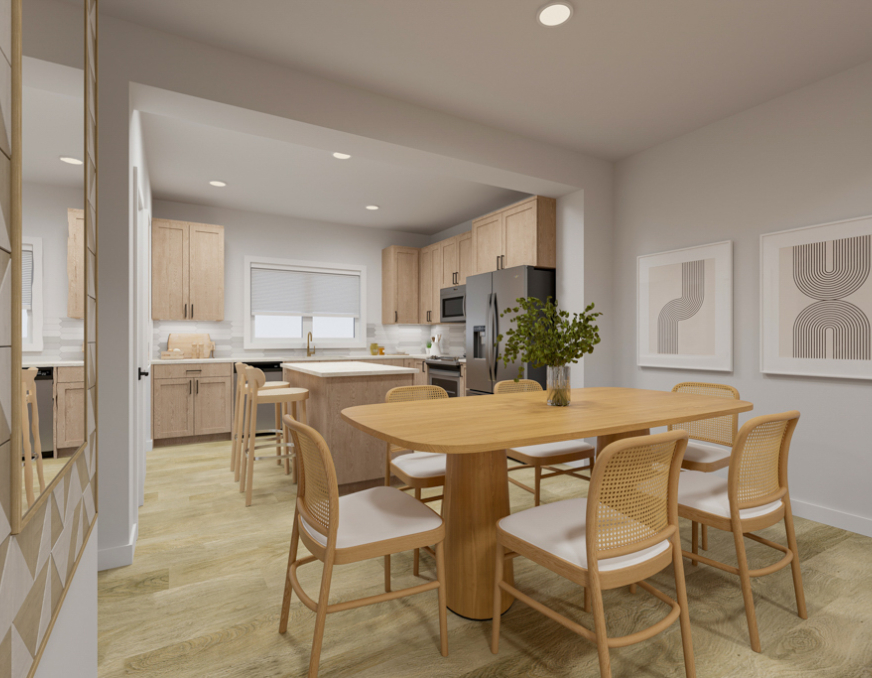
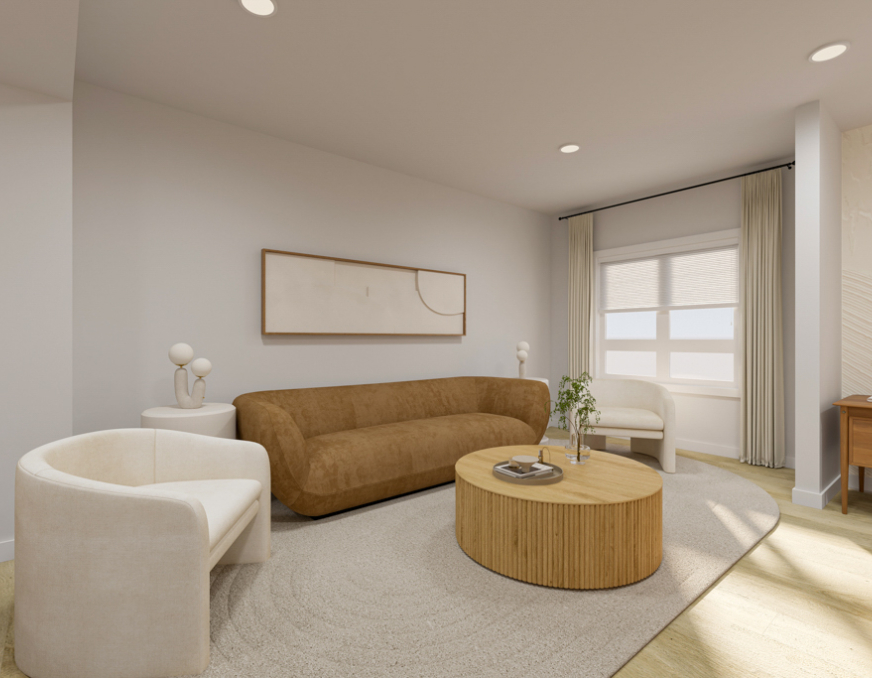
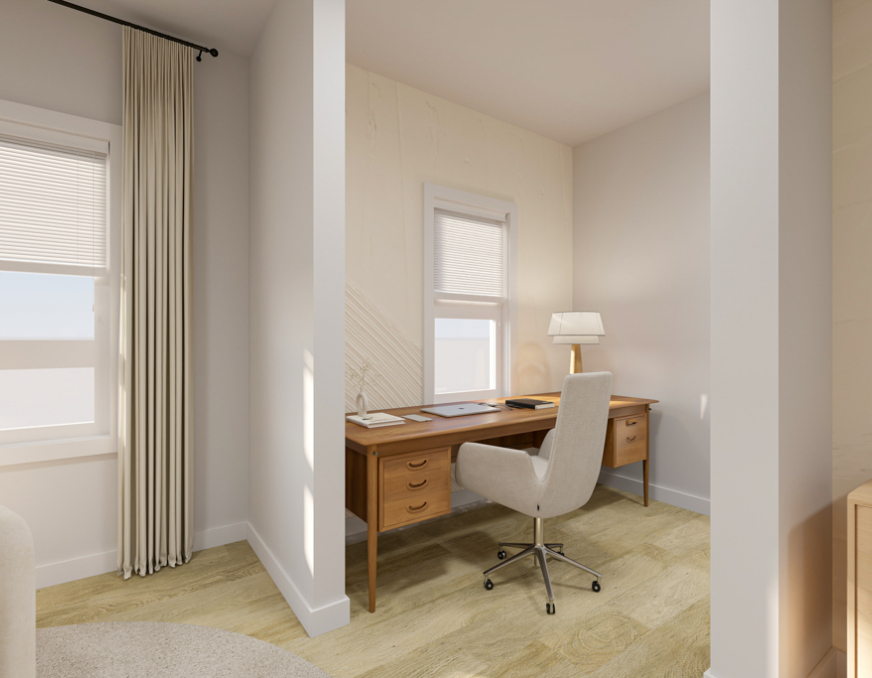
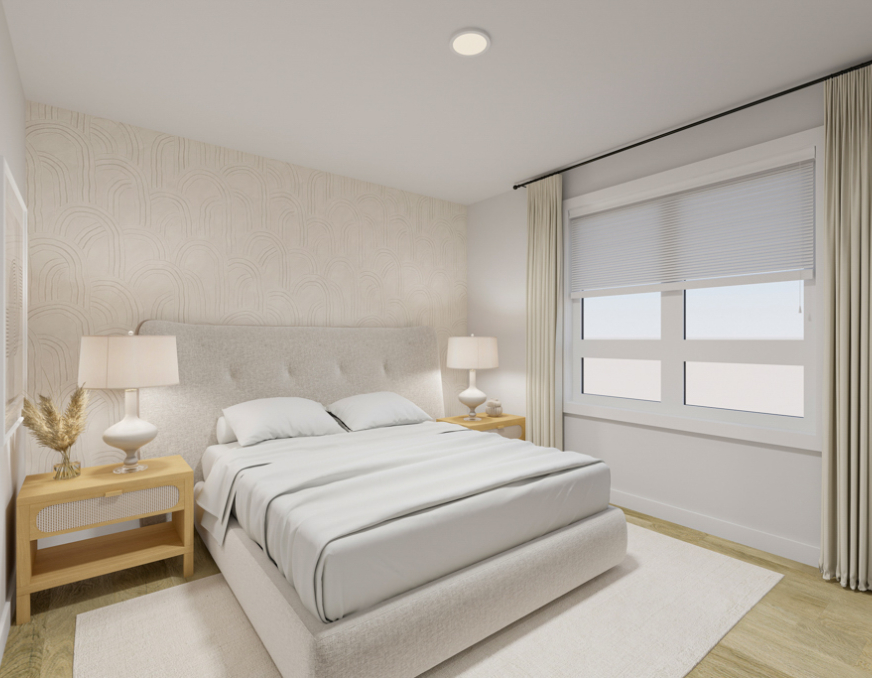
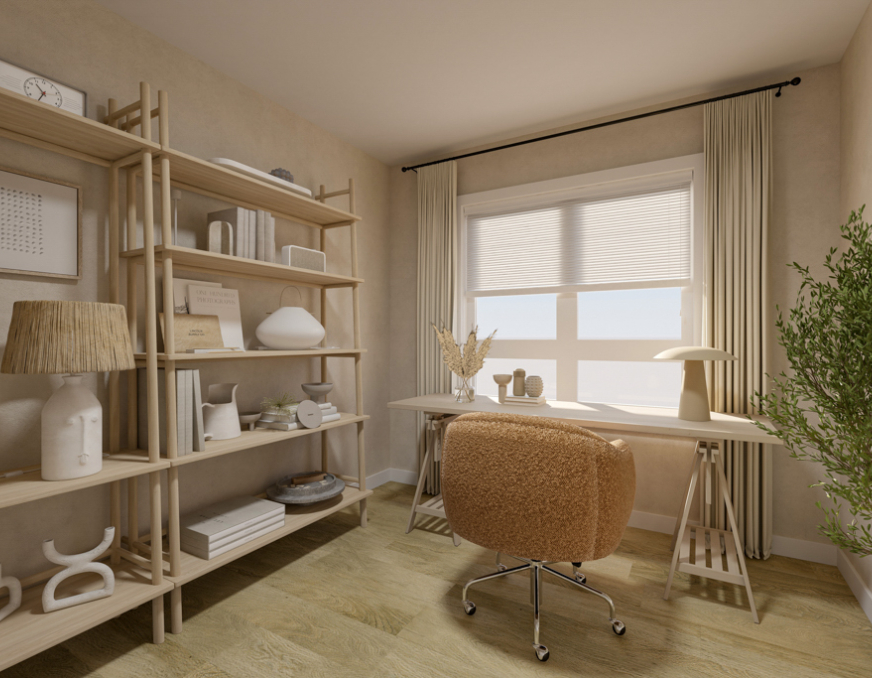
Magnolia I
Floor Plans
Ground Level
Main Level
Upper Level
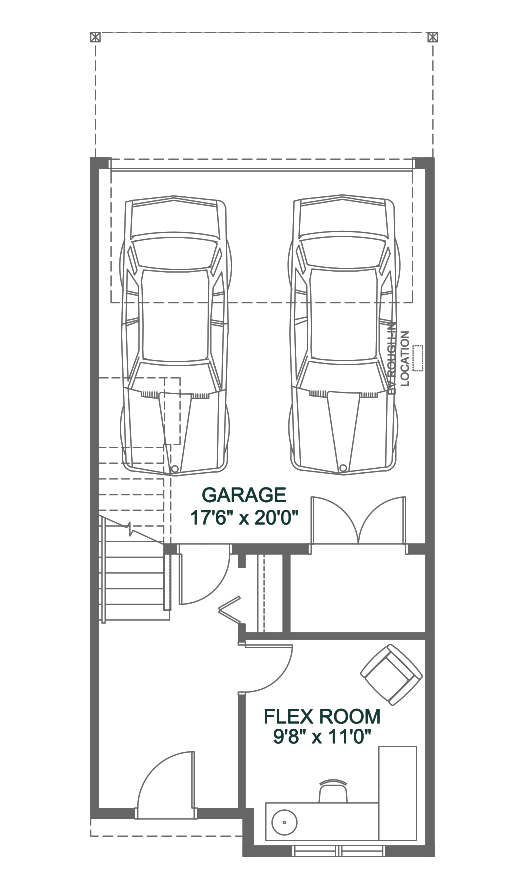
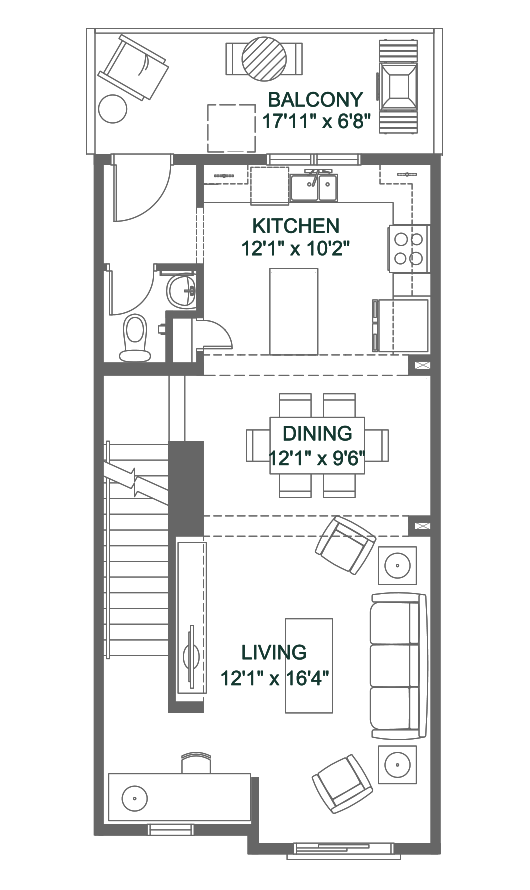
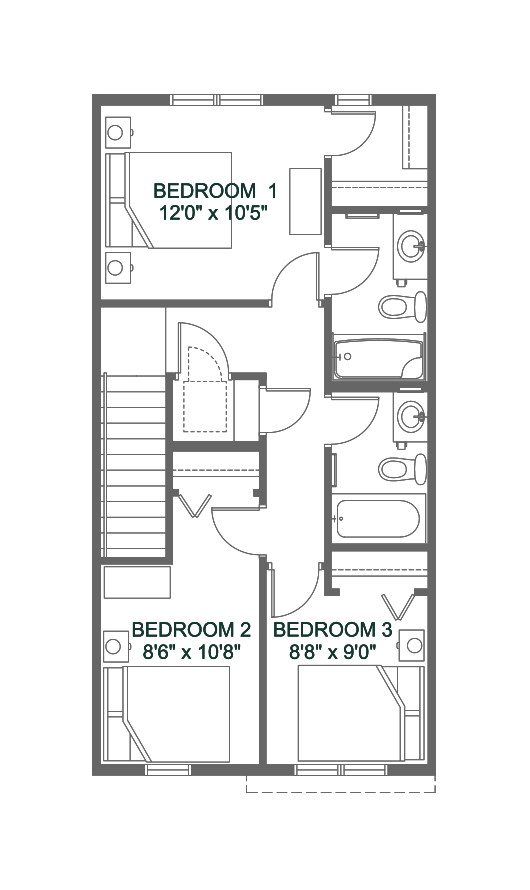
Ground Level
Main Level
Upper Level
Request More
Information
Address
405 Alpine Avenue SW
Calgary, AB
Hours
Opening August 16, 2025
Mon – Thur: 2 – 8pm
Fri: By appointment only
Weekends & Holidays: 12 – 5pm

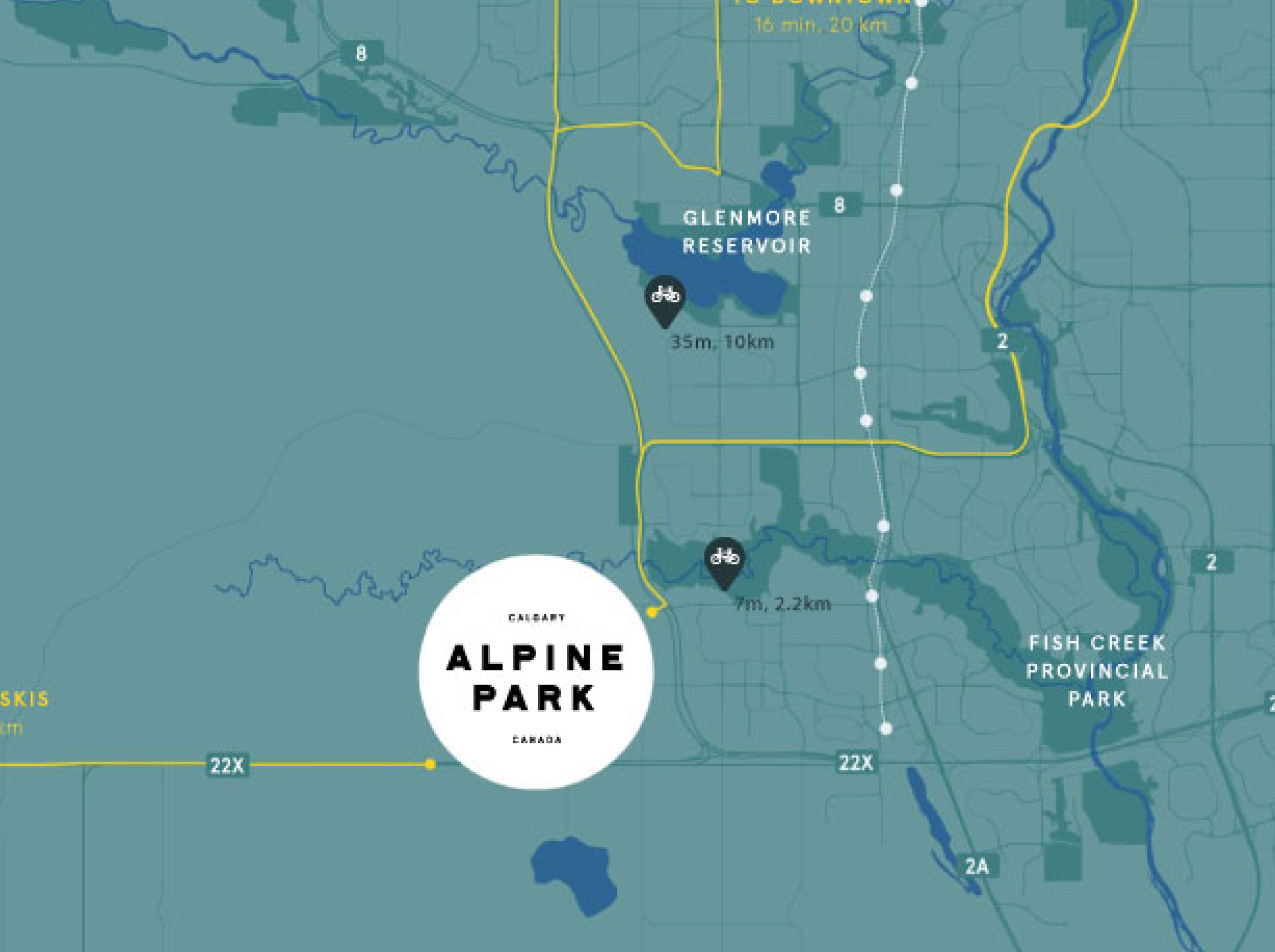
Tour your next showhome
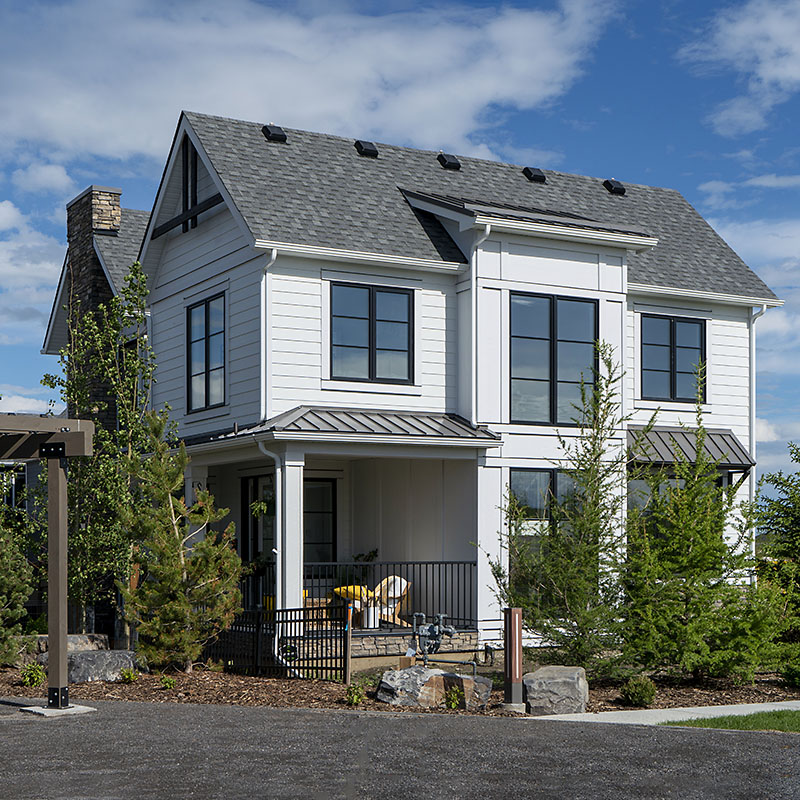
park Oriented
court showhome
2021 - 2024 Showhome Neighbourhood
Engler C
Build from $927,900
2399
sq. ft.
3
Bed
2.5
Bath
2
Garage
Former Showhome
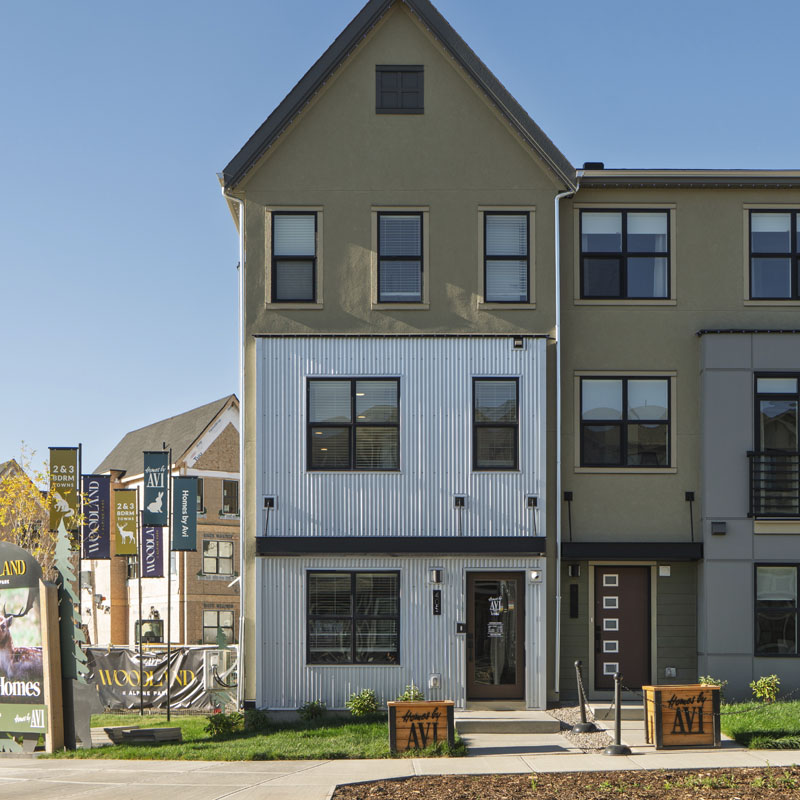
street Oriented
towns showhome
405 Alpine Avenue SW
Auburn II
Build from $530,000
1485
sq. ft.
3
Bed
2.5
Bath
2
Garage
See details +
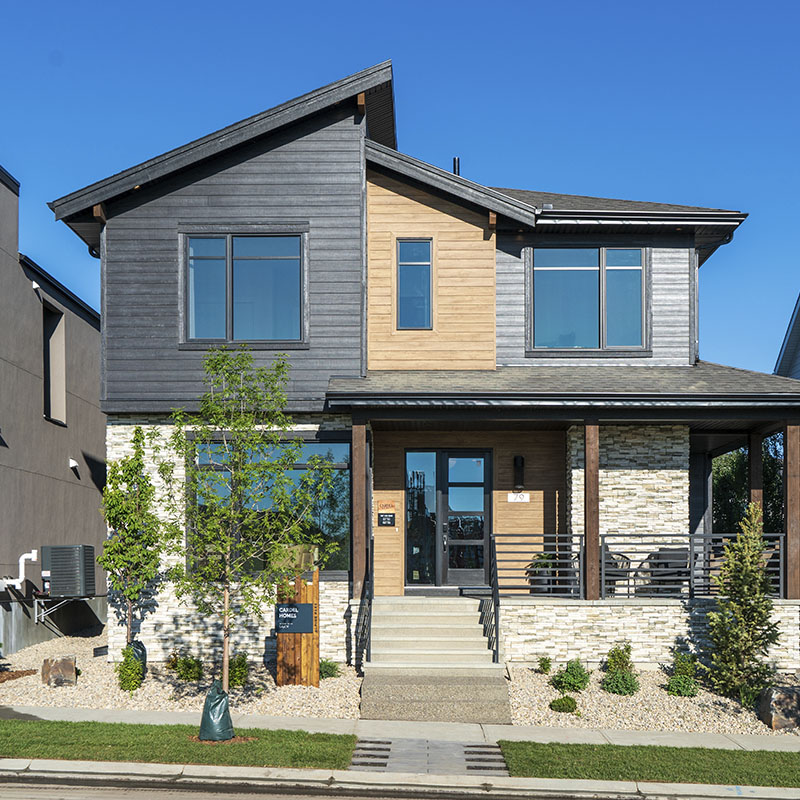
street Oriented
vintage showhome
79 Alpine Green SW
Savoy
Build from $1,070,000
2624
sq. ft.
3
Bed
2.5
Bath
3
Garage
See details +
Tour your next showhome

park Oriented
court showhome
2021 - 2024 Showhome Neighbourhood
Engler C
Build from $927,900
2399
sq. ft.
3
Bed
2.5
Bath
2
Garage
Former Showhome

street Oriented
towns showhome
405 Alpine Avenue SW
Auburn II
Build from $530,000
1485
sq. ft.
3
Bed
2.5
Bath
2
Garage
See details +

street Oriented
vintage showhome
79 Alpine Green SW
Savoy
Build from $1,070,000
2624
sq. ft.
3
Bed
2.5
Bath
3
Garage