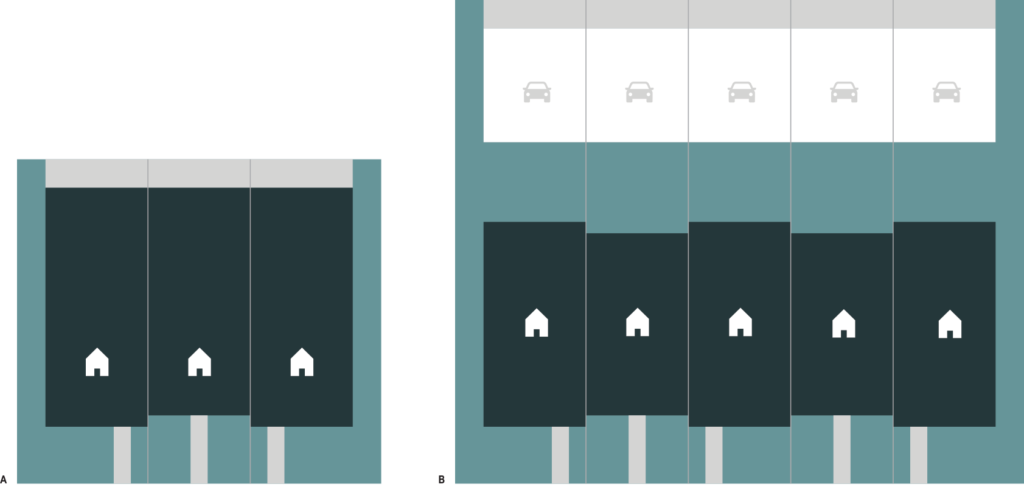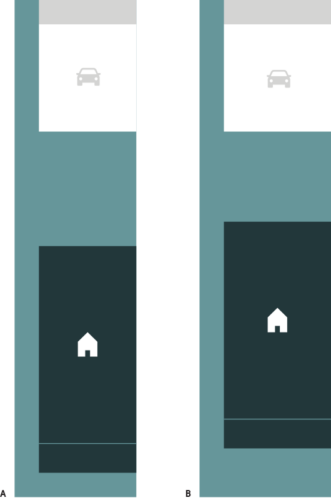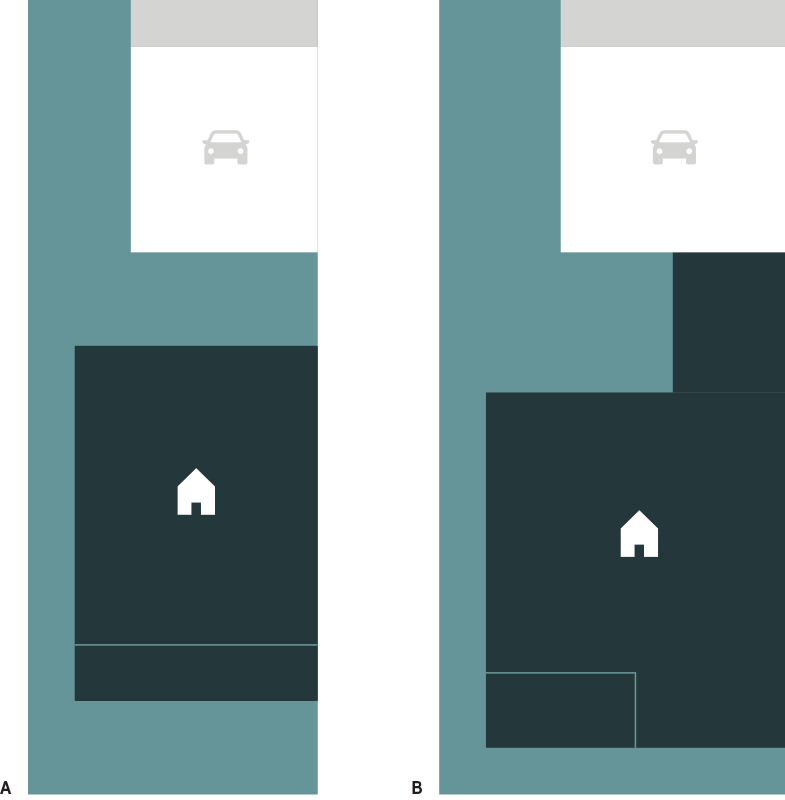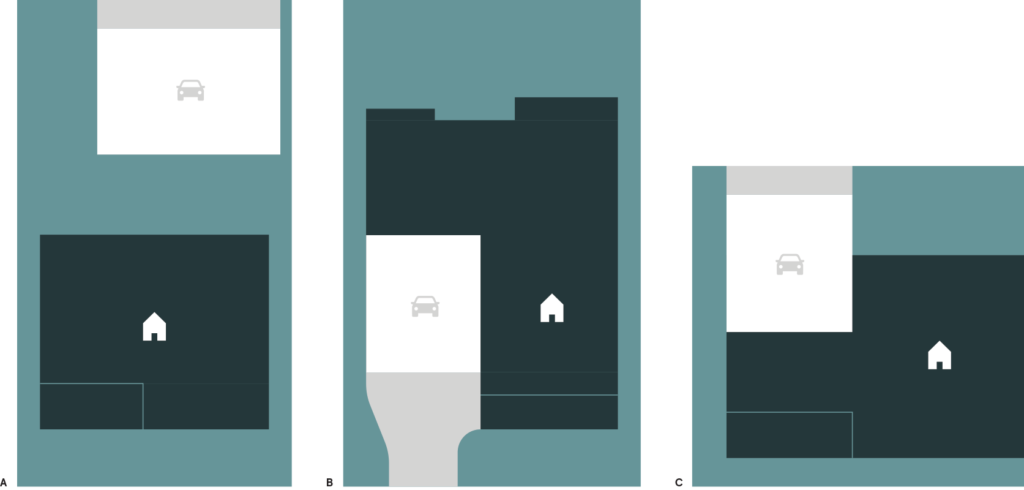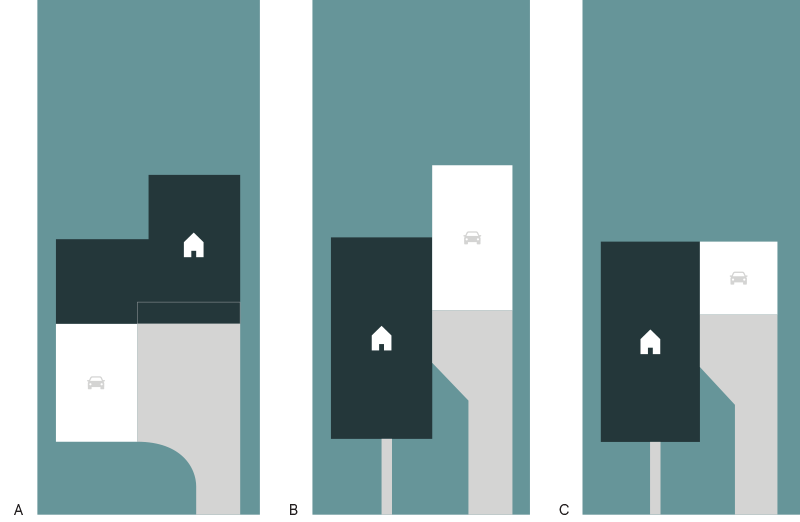A PLACE FOR EVERYONE
Homes for every need, inspired by Calgary’s natural and architectural history.
LIVE YOUR BEST LIFE - IN YOUR NEW HOME.
Home types in Alpine Park.
AUTHENTIC STYLE IN CALGARY’S NEW WEST.
Choose from six complementary and distinctive architectures authentic to their origins, including modern Contemporary, scenic Mountain and Prairie, or historic Craftsman, Farmhouse, and Châteauesque styles. Combined through astute, street-oriented urban planning, they form a timeless yet evolutionary composition that is distinctly Calgarian.
Craftsman Style
Craftsman style homes are typically wide frontage bungalows with low-pitched gable roofs accentuated by wide overhangs and exposed roof rafters. The most common design for a Craftsman bungalow is a partial front porch configuration where the porch gable is perpendicular to the main roof. Porches are typically supported by tapered square columns although a variety of column configurations are used.

Mountain Craftsman Style
Mountain Craftsman style homes share many characteristics with traditional Craftsman homes. The main feature that sets Mountain Craftsman homes apart is the use of stained wood timber details. White windows are not allowed. The wall cladding materials may have a stained finish or painted in earth tone colours; typically shades of green, taupe, or brown. Trims may have a stained finish or be painted, often closely matching wall colour.

Prairie Style
Prairie style houses often have a dominant 2-storey central form, flanked by other one or two-storey forms in a cruciform plan. They have low pitched hipped roofs and large overhanging eaves. Entries are usually off-centre and often concealed behind a garden wall. Earth tones are typically used for the main body of the houses. Trims are typically darker, though complementary colours.

Modern Prairie Style
Modern Prairie Style homes combine aspects of the traditional Prairie Style, particularly the low sloped hipped roof with broad overhangs, with the cladding materials, fenestration patterns and minimalist detailing of contemporary residential architecture.

Farmhouse Style
Inspired by traditional rural house types found across North America. The style is characterized by simple gabled roofs, and front porches. Cladding materials are typically horizontal bevelled siding and vertical board & batten panelling. They have full width porches, modest roof overhangs, and often have dormers.

Urban Mountain Style
Building a home in the mountains used to mean dark rooms and heavy textures with bear skin rugs and deer heads. Rustic was key and it was perfect for a weekend getaway. Times have changed and homeowners are looking for a modern update to a traditional style. Urban Moutain style architecture retains a portion of the rustic style but blends it with other materials and colours.

Contemporary Style
The contemporary style has its origins in the late 19th and early 20th centuries when technological and social changes brought about a movement that promoted a shift away from the historical architectural style of the past. Contemporary style homes typically have flat roofs, with either a parapet or a broad overhang. Building massing is generally composed of simple rectangular forms, with the wall surface broken up by projecting planes, recessed and changes in cladding materials and colours.

Châteauesque Style
Châteauesque is a revival style based on French Renaissance architecture of monumental country houses. Châteauesque styles are typically asymmetrical with a roof line broken in several places and a facade of advancing and receding planes. Porches are very common in this style. They are usually one-storey in height and can extend along one or both sides of the house in addition to the front facade.

Craftsman Style
Craftsman style homes are typically wide frontage bungalows with low-pitched gable roofs accentuated by wide overhangs and exposed roof rafters. The most common design for a Craftsman bungalow is a partial front porch configuration where the porch gable is perpendicular to the main roof. Porches are typically supported by tapered square columns although a variety of column configurations are used.

Mountain Craftsman Style
Mountain Craftsman style homes share many characteristics with traditional Craftsman homes. The main feature that sets Mountain Craftsman homes apart is the use of stained wood timber details. White windows are not allowed. The wall cladding materials may have a stained finish or painted in earth tone colours; typically shades of green, taupe, or brown. Trims may have a stained finish or be painted, often closely matching wall colour.

Prairie Style
Prairie style houses often have a dominant 2-storey central form, flanked by other one or two-storey forms in a cruciform plan. They have low pitched hipped roofs and large overhanging eaves. Entries are usually off-centre and often concealed behind a garden wall. Earth tones are typically used for the main body of the houses. Trims are typically darker, though complementary colours.

Modern Prairie Style
Modern Prairie Style homes combine aspects of the traditional Prairie Style, particularly the low sloped hipped roof with broad overhangs, with the cladding materials, fenestration patterns and minimalist detailing of contemporary residential architecture.

Farmhouse Style
Inspired by traditional rural house types found across North America. The style is characterized by simple gabled roofs, and front porches. Cladding materials are typically horizontal bevelled siding and vertical board & batten panelling. They have full width porches, modest roof overhangs, and often have dormers.

Urban Mountain Style
Building a home in the mountains used to mean dark rooms and heavy textures with bear skin rugs and deer heads. Rustic was key and it was perfect for a weekend getaway. Times have changed and homeowners are looking for a modern update to a traditional style. Urban Moutain style architecture retains a portion of the rustic style but blends it with other materials and colours.

Contemporary Style
The contemporary style has its origins in the late 19th and early 20th centuries when technological and social changes brought about a movement that promoted a shift away from the historical architectural style of the past. Contemporary style homes typically have flat roofs, with either a parapet or a broad overhang. Building massing is generally composed of simple rectangular forms, with the wall surface broken up by projecting planes, recessed and changes in cladding materials and colours.

Châteauesque Style
Châteauesque is a revival style based on French Renaissance architecture of monumental country houses. Châteauesque styles are typically asymmetrical with a roof line broken in several places and a facade of advancing and receding planes. Porches are very common in this style. They are usually one-storey in height and can extend along one or both sides of the house in addition to the front facade.

A higher calibre of porch-front living.
It's all in the details;
- Premium exterior cladding.
- Coloured window sashes.
- Front yard landscaping.
- Included garages.

Premium exterior cladding.
Alpine Park is a premium community through-and-through, and one of the key ways that's achieved is through durable, long-lasting materials like HardiePlank or stucco siding on every single home, from simple, tasteful Towns to the most dramatic Vintage residences.

Coloured window sashes.
True to historical roots, architectural windows are coloured to match or compliment the window trim of your home for a timeless, authentic curb appeal.

Front yard landscaping.
The quality of Alpine Park's streetscape is key to its charm, and to speed up the establishment of the complete community each home includes a front yard landscaping alongside a minimum of two trees per property provided by Dream's Tree Planting program.

Included garages.
All homes in Alpine Park are built with garages at time of construction, ensuring alleyways stay safe and tidy, homeowners have a place to park their vehicles off the street and away from the elements, and helping back yards provide a bit more privacy.

Ready for the future.
True sustainable living is putting people first. It’s making walking so convenient you don’t always need a car. It’s putting people’s needs where they’re most easily reached, and encouraging them to experience their own community. The future of community-building isn’t in technologies alone, but in connections to the people and environment around us.
With an eye toward the future, Alpine Park provides a foundation of infrastructure to enable the rapid installation of environmentally friendly power generation. All homes built within the community are required to be solar-ready with 200-amp servicing, solar orientation for detached garages, and solar conduit rough-ins.
Once you’re ready, the Canada Greener Homes Loan program makes it easier than ever to add solar to your home, providing 10-year, interest-free loans of up to $40,000 toward renewable energy solutions.

