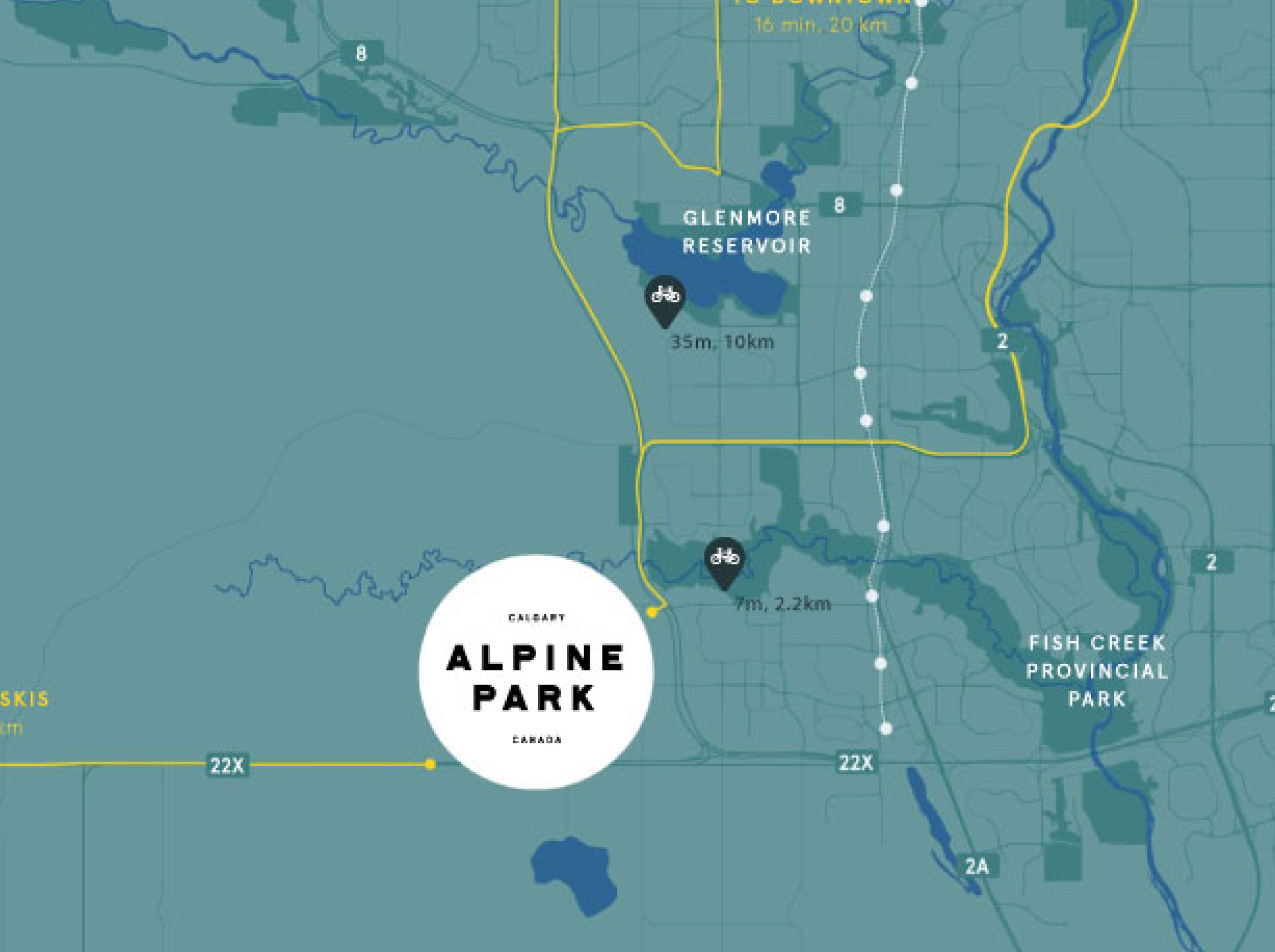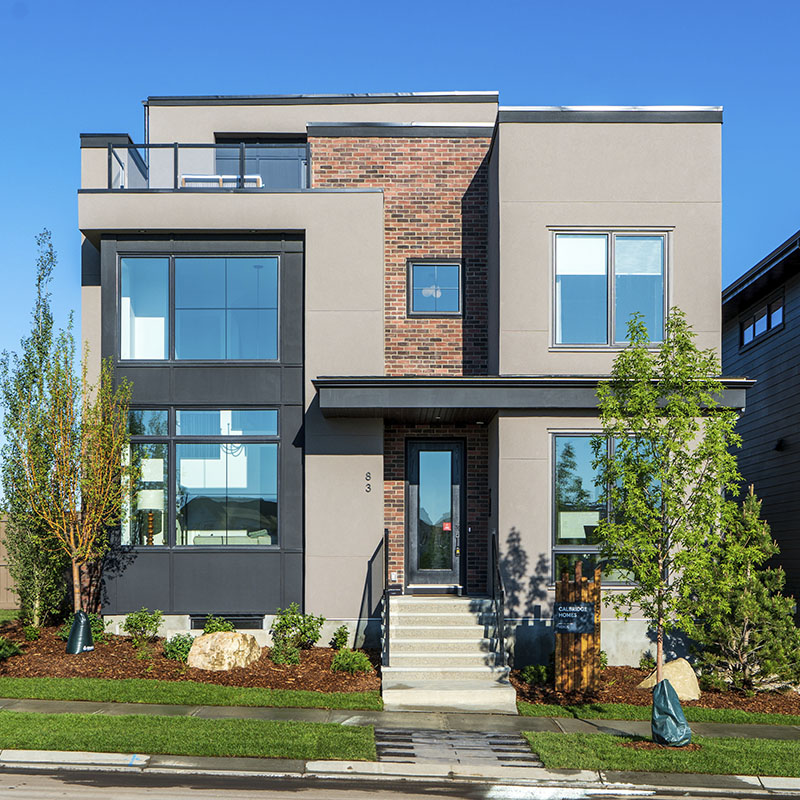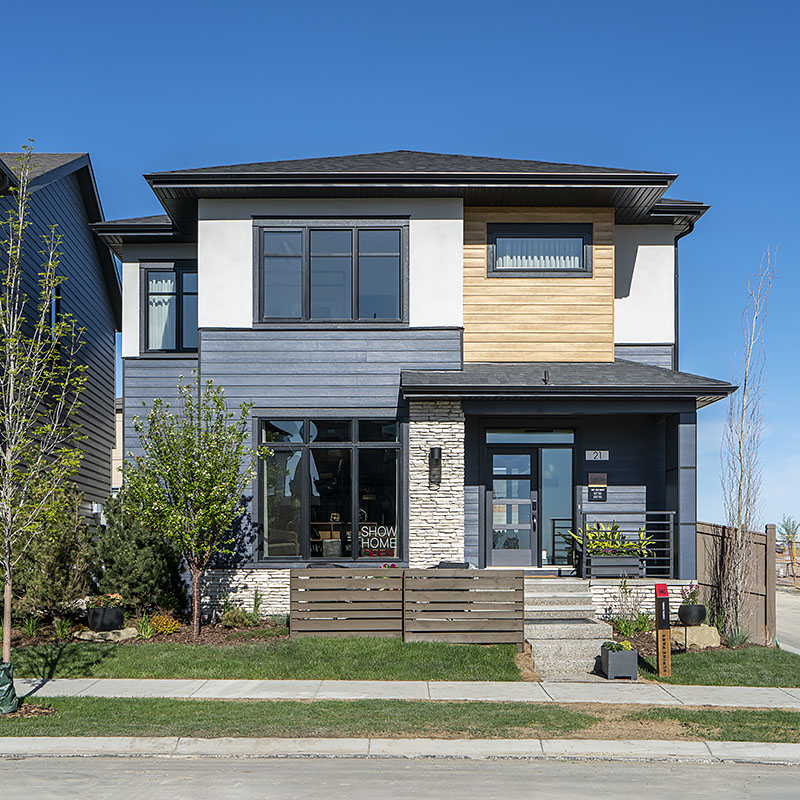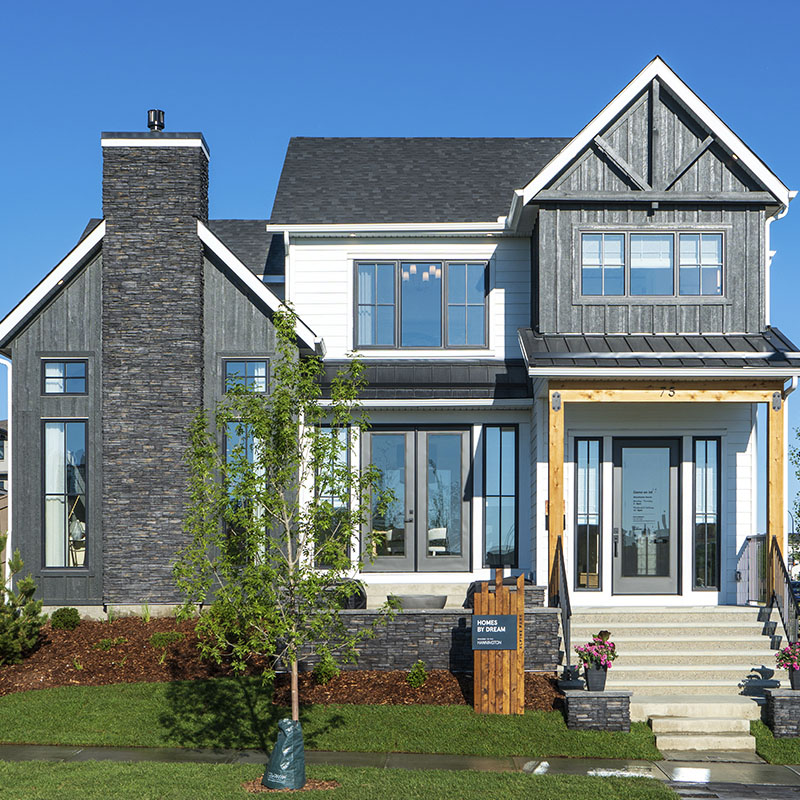Laned Home By Calbridge Homes
Hearth
The Hearth is where modern elegance meets functional simplicity featuring inviting wood tones throughout. This home features 2103 sqft of space with 3 bedrooms, 2.5 bathrooms, and a rear 2-car garage. The third level offers a bonus room and spacious fitness area both boasting large windows for natural light and a vinyl balcony with amazing views of the city.
Laned Home By Calbridge Homes
Hearth
Build from $710,000
2103
sq. ft.
3
Bed
2.5
Bath
2
Garage
The Hearth is where modern elegance meets functional simplicity featuring inviting wood tones throughout. This home features 2103 sqft of space with 3 bedrooms, 2.5 bathrooms, and a rear 2-car garage. The third level offers a bonus room and spacious fitness area both boasting large windows for natural light and a vinyl balcony with amazing views of the city.
Phone: (403) 374-5766
Get in touch
Hearth
Floor Plans
Mail level
Upper level
3rd level loft
Mail level
Upper level
3rd level loft
Request More
Information
Address
83 Alpine Green SW,
Calgary, AB
Hours
Mon – Thur: 2 – 8pm
Fri: By appointment only
Weekends & Holidays: 12 – 5pm

Tour your next showhome

street Oriented
court showhome
83 Alpine Green SW
Venue
Build from $960,000
2774
sq. ft.
3
Bed
2.5
Bath
3
Garage
See details +

street Oriented
court showhome
2021 - 2024 Showhome Neighbourhood
Pinnacle
Build from $860,000
2437
sq. ft.
3
Bed
2.5
Bath
2
Garage
Former Showhome

street Oriented
vintage showhome
75 Alpine Green SW
Hanington
Build from $1,044,900
2409
sq. ft.
3
Bed
2.5
Bath
2
Garage
See details +
Tour your next showhome

street Oriented
court showhome
83 Alpine Green SW
Venue
Build from $960,000
2774
sq. ft.
3
Bed
2.5
Bath
3
Garage
See details +

street Oriented
court showhome
2021 - 2024 Showhome Neighbourhood
Pinnacle
Build from $860,000
2437
sq. ft.
3
Bed
2.5
Bath
2
Garage
Former Showhome

street Oriented
vintage showhome
75 Alpine Green SW
Hanington
Build from $1,044,900
2409
sq. ft.
3
Bed
2.5
Bath
2
Garage
