Laned Home By Cardel Homes
Apex
The Apex model is part of Cardel’s character laned, 3 story home series. The Apex sets a new standard in 3 story design, with a covered 3rd story balcony design that provides exceptional views yet mitigates the impact of Calgary’s winter climate. It is designed for the homeowner that values the excitement of a 3-story design and all the great views available within Alpine Park.
Home Details
The Apex represents the best of contemporary laned home design by optimizing connection to the outdoors through large windows and outdoor spaces.
- Open concept main floor.
- 3rd story entertainment room with covered balcony.
- 1 bedroom basement secondary suite potential.
- Classic modern prairie exterior style
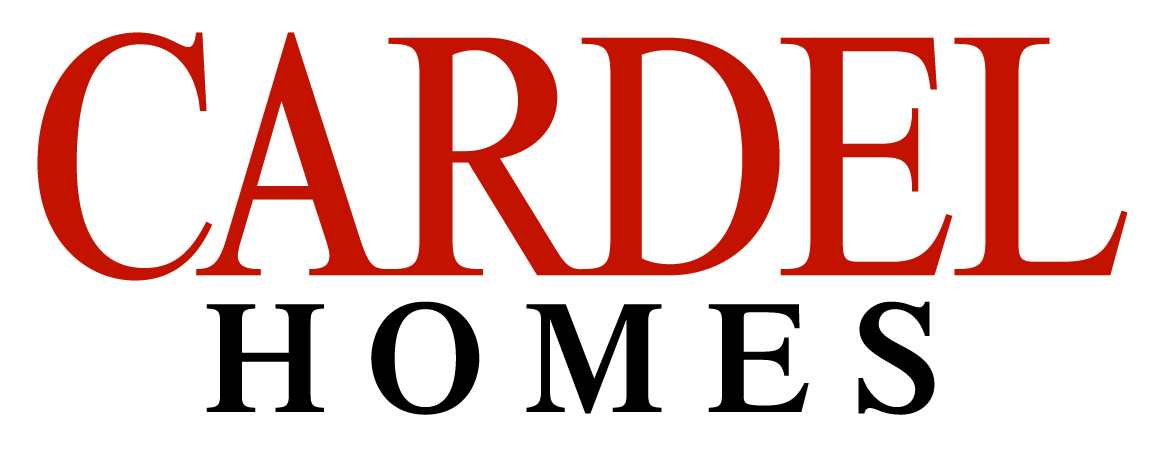
Build from
$790,000
2019
sq. ft.
3
Bed
2/2
Bath
2
Garage
Phone: (587) 438-5825
Email: mark.endruhn@cardelhomes.com
Get in touch
Laned Home By Cardel Homes
Apex
Build from $790,000
2019
sq. ft.
3
Bed
2/2
Bath
2
Garage
The Apex model is part of Cardel’s character laned, 3 story home series. The Apex sets a new standard in 3 story design, with a covered 3rd story balcony design that provides exceptional views yet mitigates the impact of Calgary’s winter climate. It is designed for the homeowner that values the excitement of a 3-story design and all the great views available within Alpine Park.
Home Details
The Apex represents the best of contemporary laned home design by optimizing connection to the outdoors through large windows and outdoor spaces.
- Open concept main floor.
- 3rd story entertainment room with covered balcony.
- 1 bedroom basement secondary suite potential.
- Classic modern prairie exterior style
Phone: (587) 438-5825
Email: mark.endruhn@cardelhomes.com
Get in touch

Taking in the scenery
This unique 3-storey design maximizes views of the neighbourhood and the city in the horizon.

It's all in the details
The Apex embodies a contemporary yet comfortable oasis for you and your family to enjoy.

Welcoming natural light
Bright and airy main floor is flooded with natural light fully taking advantage of Calgary's sunny days.

Kitchen for gathering
The inviting kitchen island is a natural place for the family to come together to start and end each day.
Apex
Floor Plans
Main level
Upper level
3rd level loft
Main level
Upper level
3rd level loft
Request More
Information
Address
79 Alpine Green SW,
Calgary, AB
Hours
Mon – Thur: 2 – 8pm
Fri: By appointment only
Weekends & Holidays: 12 – 5pm

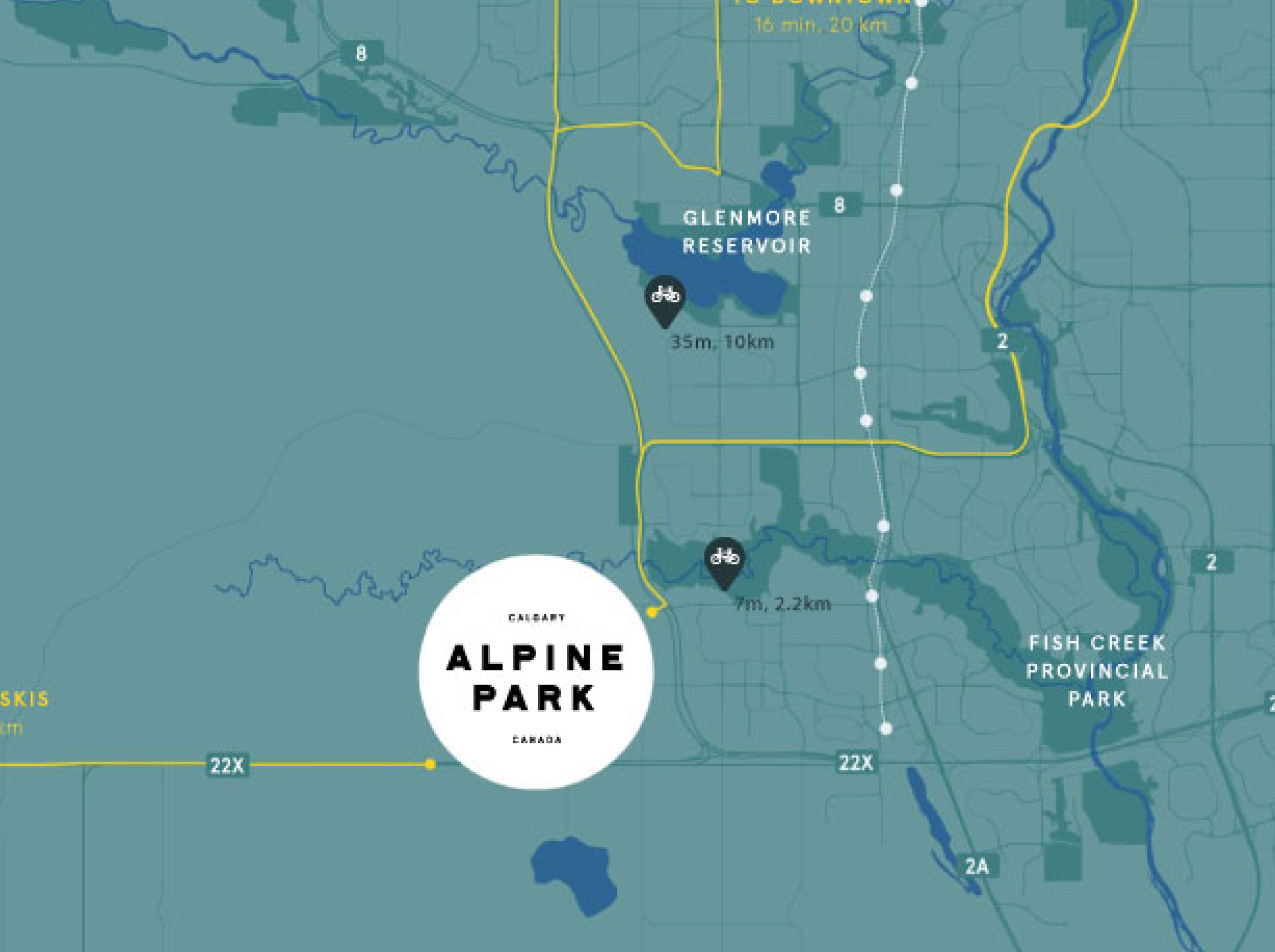
Tour your next showhome
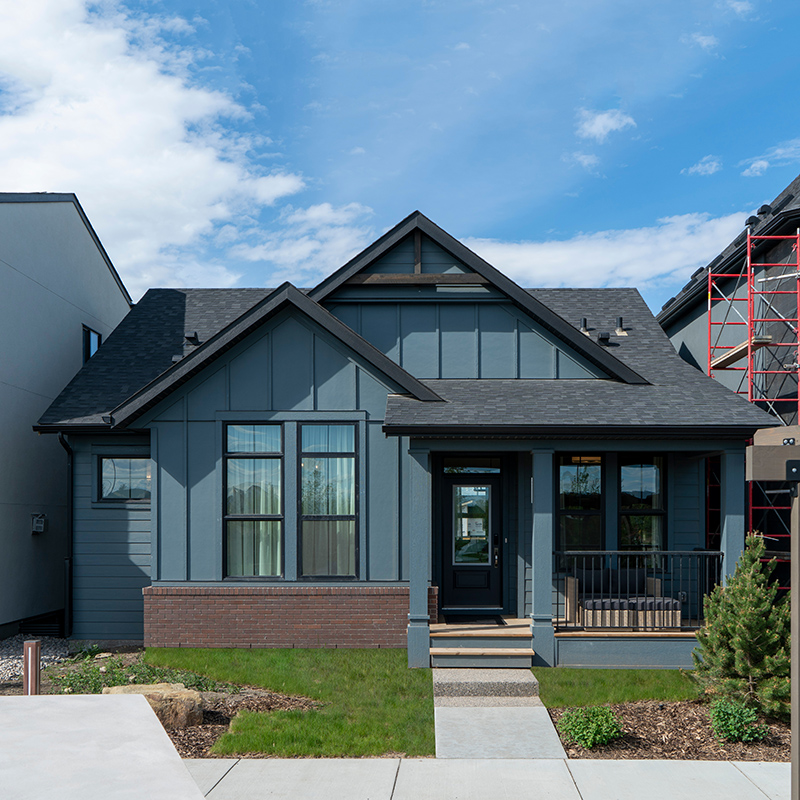
park Oriented
court showhome
2021 - 2024 Showhome Neighbourhood
Lorette
Build from $770,000
1387
sq. ft.
1
Bed
2.5
Bath
2
Garage
Former Showhome
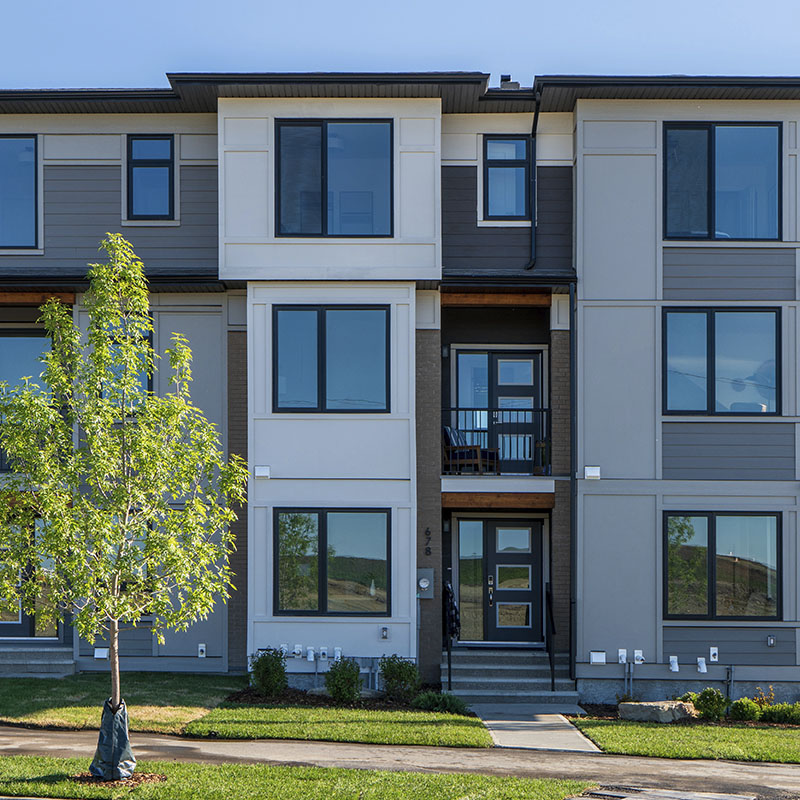
street Oriented
towns showhome
678 Alpine Avenue SW
Avery
Build from $600,000
1738
sq. ft.
3
Bed
2.5
Bath
2
Garage
See details +
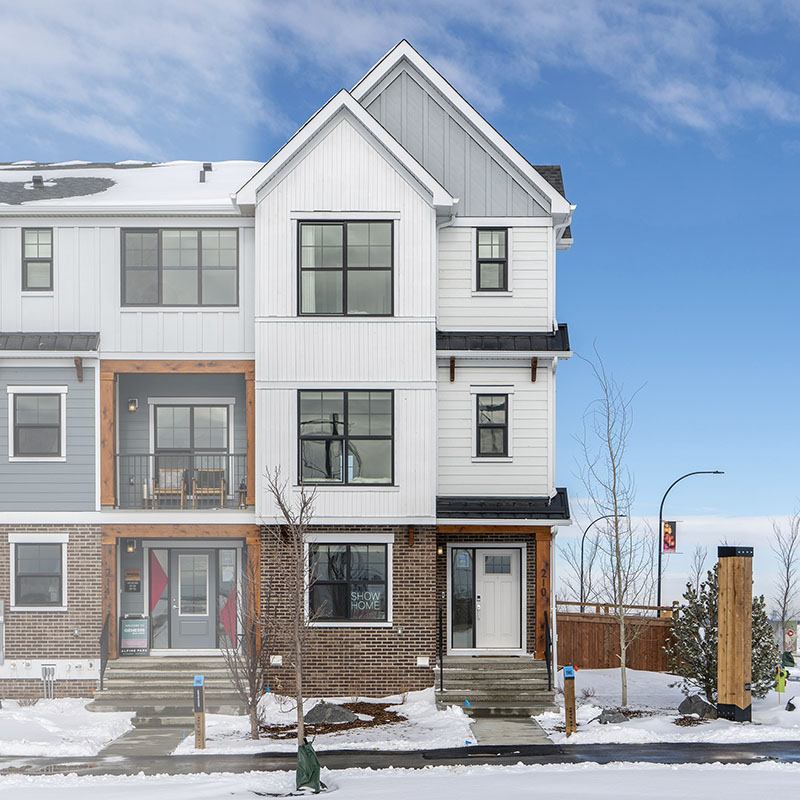
street Oriented
towns showhome
2021 - 2024 Showhome Neighbourhood
Alicia (end)
Build from $620,000
1661
sq. ft.
3
Bed
2.5
Bath
2
Garage
Former Showhome
Tour your next showhome

park Oriented
court showhome
2021 - 2024 Showhome Neighbourhood
Lorette
Build from $770,000
1387
sq. ft.
1
Bed
2.5
Bath
2
Garage
Former Showhome

street Oriented
towns showhome
678 Alpine Avenue SW
Avery
Build from $600,000
1738
sq. ft.
3
Bed
2.5
Bath
2
Garage
See details +

street Oriented
towns showhome
2021 - 2024 Showhome Neighbourhood
Alicia (end)
Build from $620,000
1661
sq. ft.
3
Bed
2.5
Bath
2
Garage