Laned Home By Cardel Homes
Peak
The Peak model is part of Cardel’s character laned homes series. The Peak is inspired by Calgary’s inner-city homes. It is designed for the homeowner that values urban style and efficiency with a main floor home office and specialty design options that include a main floor bedroom and a basement secondary suite.
Home Details
The Peak’s charming design is a winning formula for families looking for efficient space design and inner city vibes.
- Custom galley kitchen
- Upper floor loft
- 1 bedroom basement secondary suite
- Popular modern farmhouse exterior style
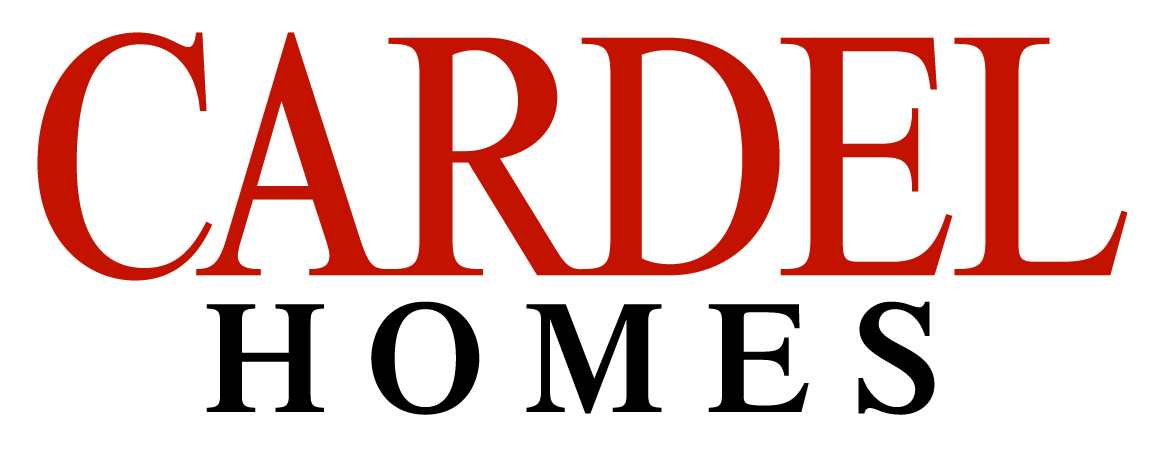
Build from
$720,000
1882
sq. ft.
3
Bed
2.5
Bath
2
Garage
Phone: (587) 438-5825
Email: mark.endruhn@cardelhomes.com
Get in touch
Laned Home By Cardel Homes
Peak
Build from $720,000
1882
sq. ft.
3
Bed
2.5
Bath
2
Garage
The Peak model is part of Cardel’s character laned homes series. The Peak is inspired by Calgary’s inner-city homes. It is designed for the homeowner that values urban style and efficiency with a main floor home office and specialty design options that include a main floor bedroom and a basement secondary suite.
Home Details
The Peak’s charming design is a winning formula for families looking for efficient space design and inner city vibes.
- Custom galley kitchen
- Upper floor loft
- 1 bedroom basement secondary suite
- Popular modern farmhouse exterior style
Phone: (587) 438-5825
Email: mark.endruhn@cardelhomes.com
Get in touch
View our Video Tour
Join us as we explore this showhome and guide you through what sets people-first homes like this apart in Alpine Park.

Baked in flexibility
Main floor office can be turned into an additional bedroom and allows you to personalize your home to your needs.

Kitchen goals realized
More often than not the kitchen becomes the focal point of the main floor. The Peak's kitchen is sure to impress both gourmet and design savvy visitors.

Thoughtful design through and through
The Peak is an inner city type floor plan with den at the front and living at the back. It is designed for an eclectic mix of families, young professionals, or empty nesters looking for a strong connection to the community.

Carefully curated details
The interior design details around every corner create a cohesive space that is both modern yet timeless.
Peak
Floor Plans
Main level
Upper level
Lower level
Main level
Upper level
Lower level
Request More
Information
Address
79 Alpine Green SW,
Calgary, AB
Hours
Mon – Thur: 2 – 8pm
Fri: By appointment only
Weekends & Holidays: 12 – 5pm

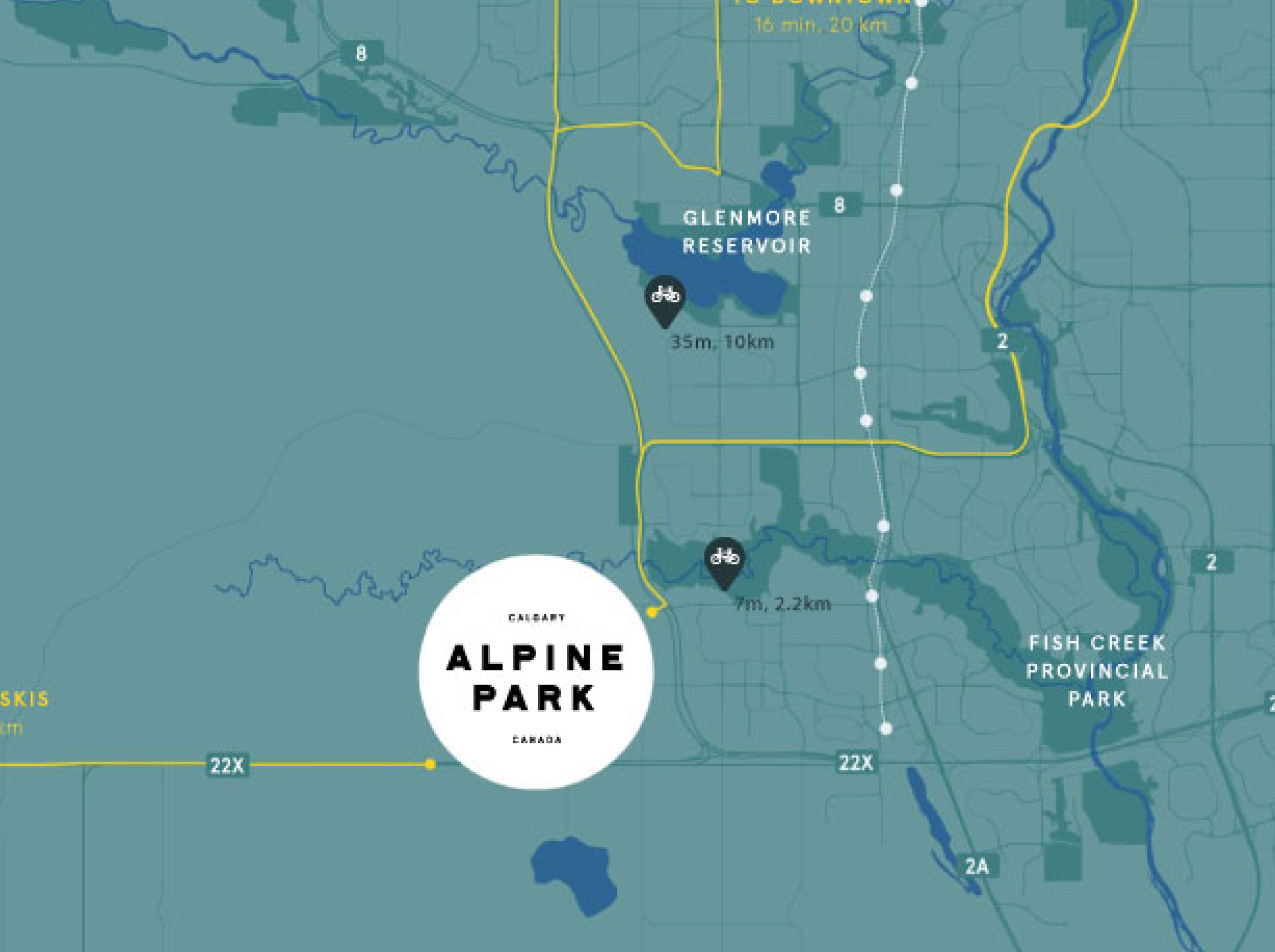
Tour your next showhome
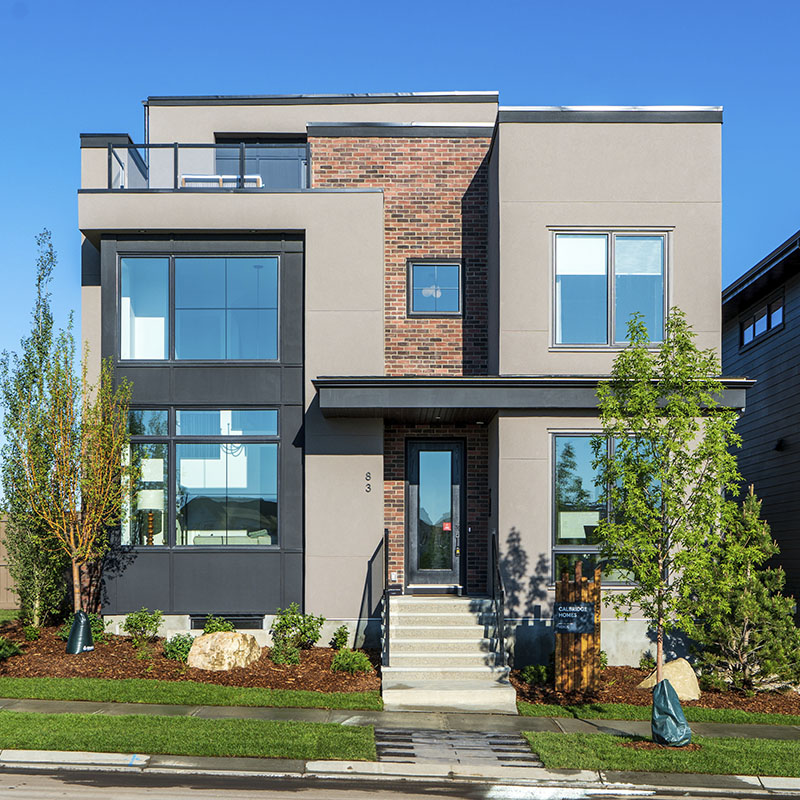
street Oriented
court showhome
83 Alpine Green SW
Venue
Build from $960,000
2774
sq. ft.
3
Bed
2.5
Bath
3
Garage
See details +
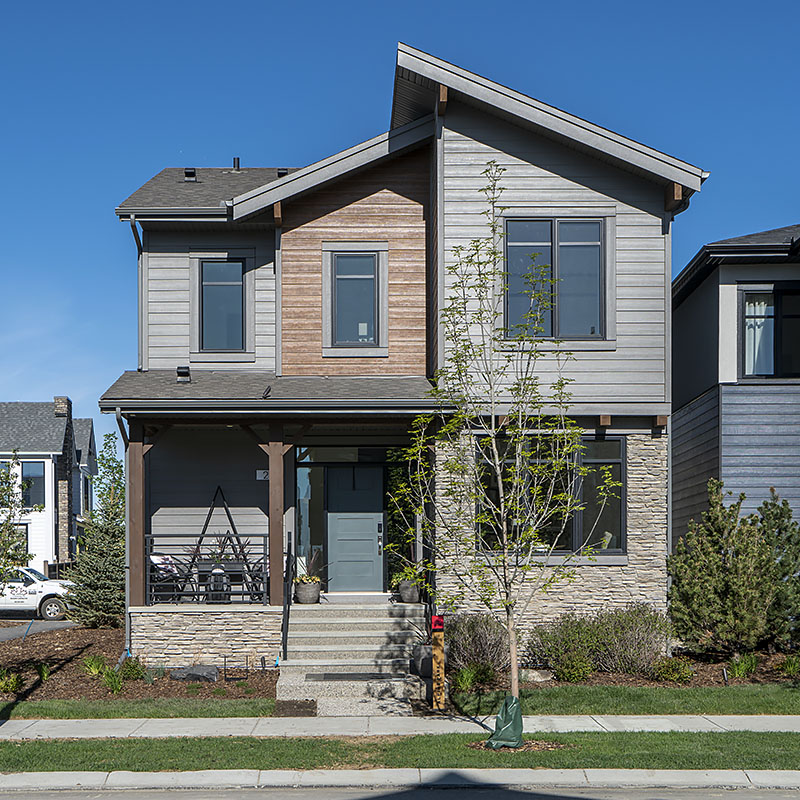
street Oriented
court showhome
2021 - 2024 Showhome Neighbourhood
Logan
Build from $790,000
1969
sq. ft.
3
Bed
2.5
Bath
2
Garage
Former Showhome
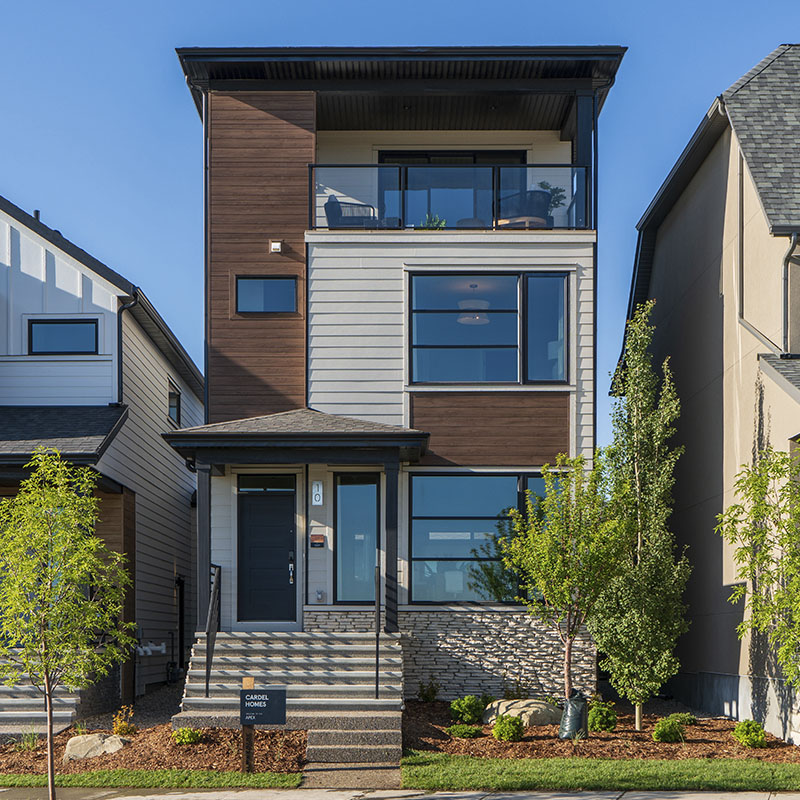
street Oriented
laned showhome
10 Bluerock Hill SW
Apex
Build from $790,000
2019
sq. ft.
3
Bed
2/2
Bath
2
Garage
See details +
Tour your next showhome

street Oriented
court showhome
83 Alpine Green SW
Venue
Build from $960,000
2774
sq. ft.
3
Bed
2.5
Bath
3
Garage
See details +

street Oriented
court showhome
2021 - 2024 Showhome Neighbourhood
Logan
Build from $790,000
1969
sq. ft.
3
Bed
2.5
Bath
2
Garage
Former Showhome

street Oriented
laned showhome
10 Bluerock Hill SW
Apex
Build from $790,000
2019
sq. ft.
3
Bed
2/2
Bath
2
Garage