Laned Home By Homes by Dream
Sutton
Blending functionality and charm, the Sutton is a home that is welcoming and ideal for both entertaining and a cozy night in. A comfortable space that feels just right.
Home Details
- Open concept main floor
- Kitchen window overlooking backyard
- Central second floor bonus room
- Winged bedroom configuration
- Second floor laundry
- Spacious ensuite with wet room option
- Vestibule primary bedroom entrance
- Rear mudroom with additional storage
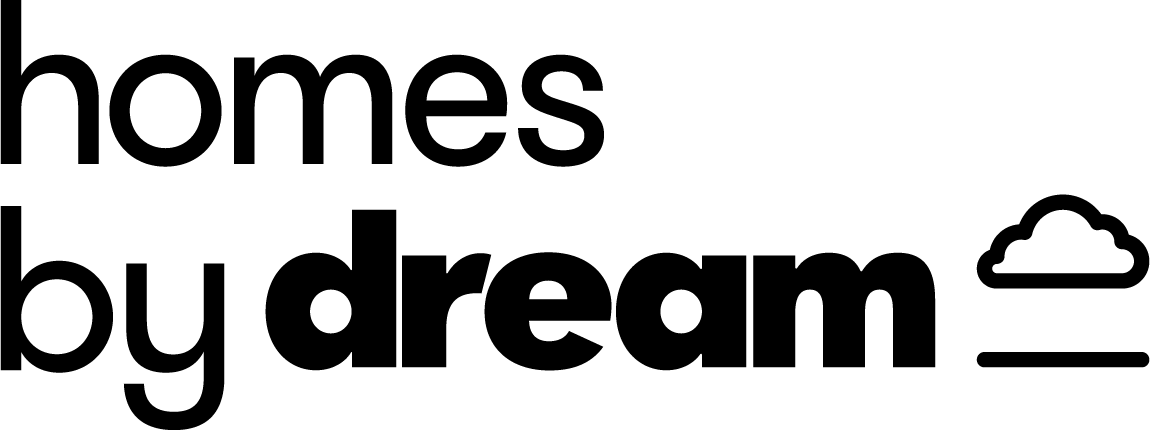
Build from
$755,900
1828
sq. ft.
3
Bed
2.5
Bath
2
Garage
Phone: (587) 287-1520
Email: alpinepark@homesbydream.ca
Get in touch
Laned Home By Homes by Dream
Sutton
Build from $755,900
1828
sq. ft.
3
Bed
2.5
Bath
2
Garage
Blending functionality and charm, the Sutton is a home that is welcoming and ideal for both entertaining and a cozy night in. A comfortable space that feels just right.
Home Details
- Open concept main floor
- Kitchen window overlooking backyard
- Central second floor bonus room
- Winged bedroom configuration
- Second floor laundry
- Spacious ensuite with wet room option
- Vestibule primary bedroom entrance
- Rear mudroom with additional storage
Phone: (587) 287-1520
Email: alpinepark@homesbydream.ca
Get in touch
Sutton
Floor Plans
Main Level
Upper Level
Main Level
Upper Level
Request More
Information
Address
75 Alpine Green SW,
Calgary, AB
Hours
Mon – Thur: 2 – 8pm
Fri: By appointment only
Weekends & Holidays: 12 – 5pm

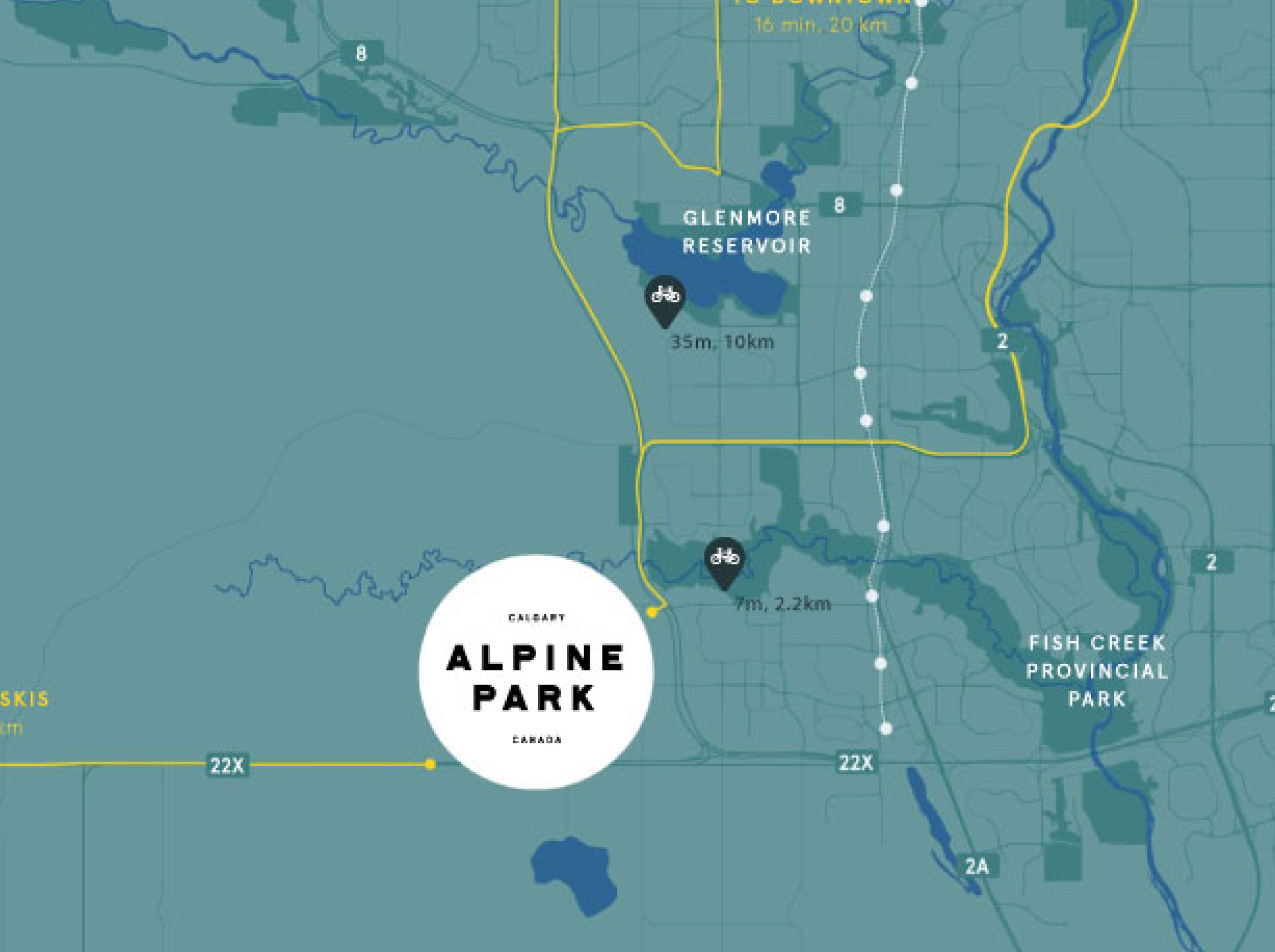
Tour your next showhome
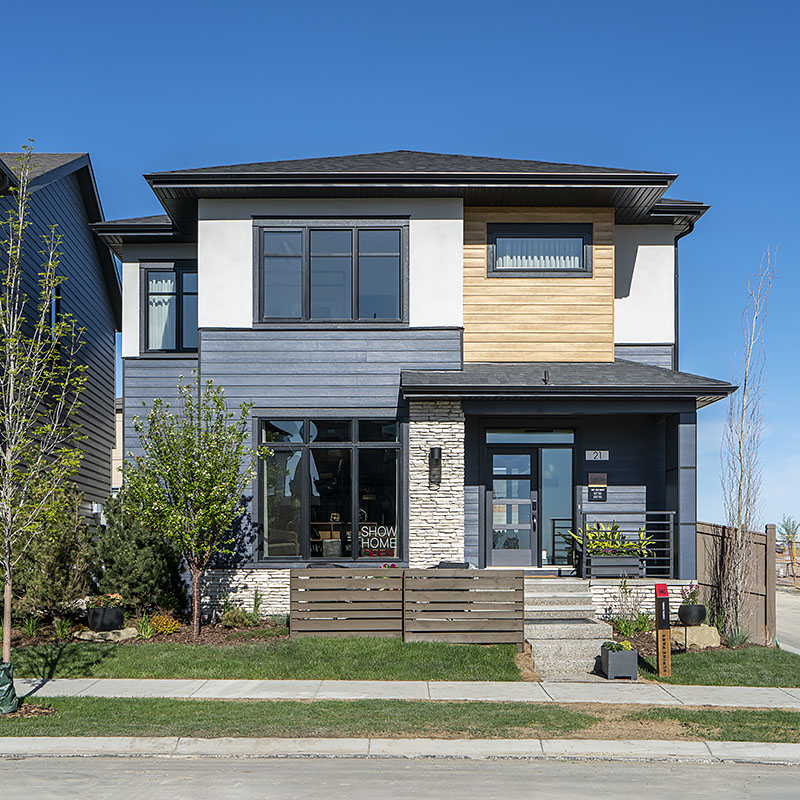
street Oriented
court showhome
2021 - 2024 Showhome Neighbourhood
Pinnacle
Build from $860,000
2437
sq. ft.
3
Bed
2.5
Bath
2
Garage
Former Showhome
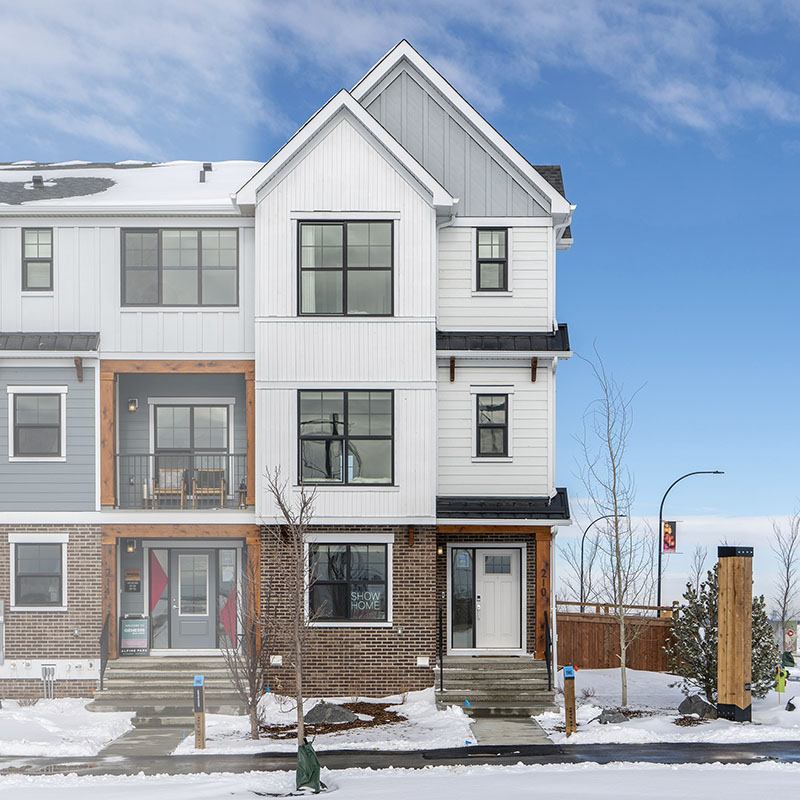
street Oriented
towns showhome
2021 - 2024 Showhome Neighbourhood
Alicia (end)
Build from $620,000
1661
sq. ft.
3
Bed
2.5
Bath
2
Garage
Former Showhome
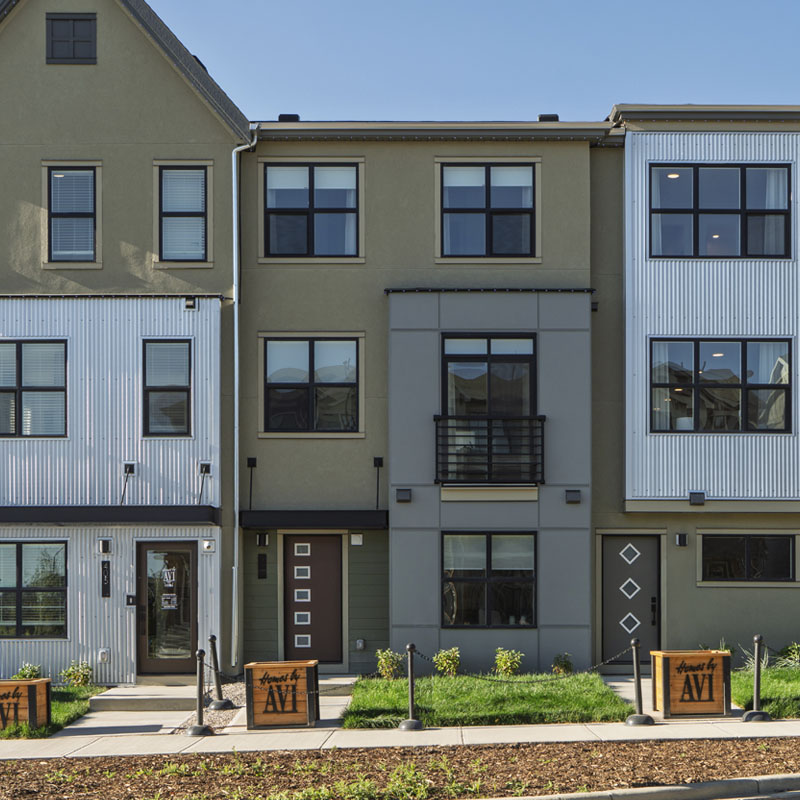
street Oriented
towns showhome
409 Alpine Avenue SW
Magnolia I
Build from $490,000
1552
sq. ft.
3
Bed
2.5
Bath
2
Garage
See details +
Tour your next showhome

street Oriented
court showhome
2021 - 2024 Showhome Neighbourhood
Pinnacle
Build from $860,000
2437
sq. ft.
3
Bed
2.5
Bath
2
Garage
Former Showhome

street Oriented
towns showhome
2021 - 2024 Showhome Neighbourhood
Alicia (end)
Build from $620,000
1661
sq. ft.
3
Bed
2.5
Bath
2
Garage
Former Showhome

street Oriented
towns showhome
409 Alpine Avenue SW
Magnolia I
Build from $490,000
1552
sq. ft.
3
Bed
2.5
Bath
2
Garage