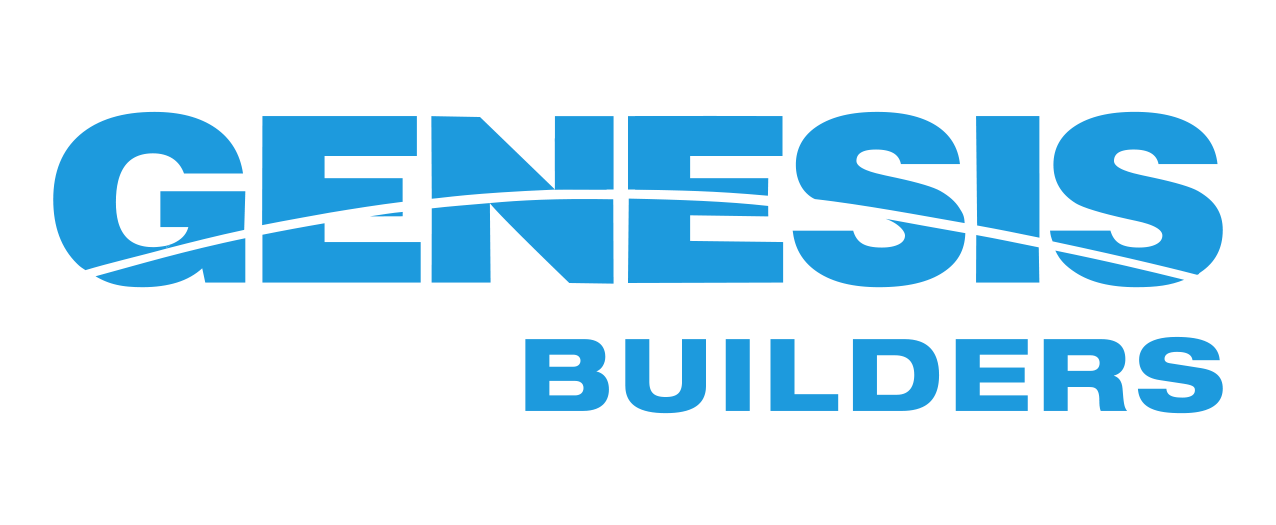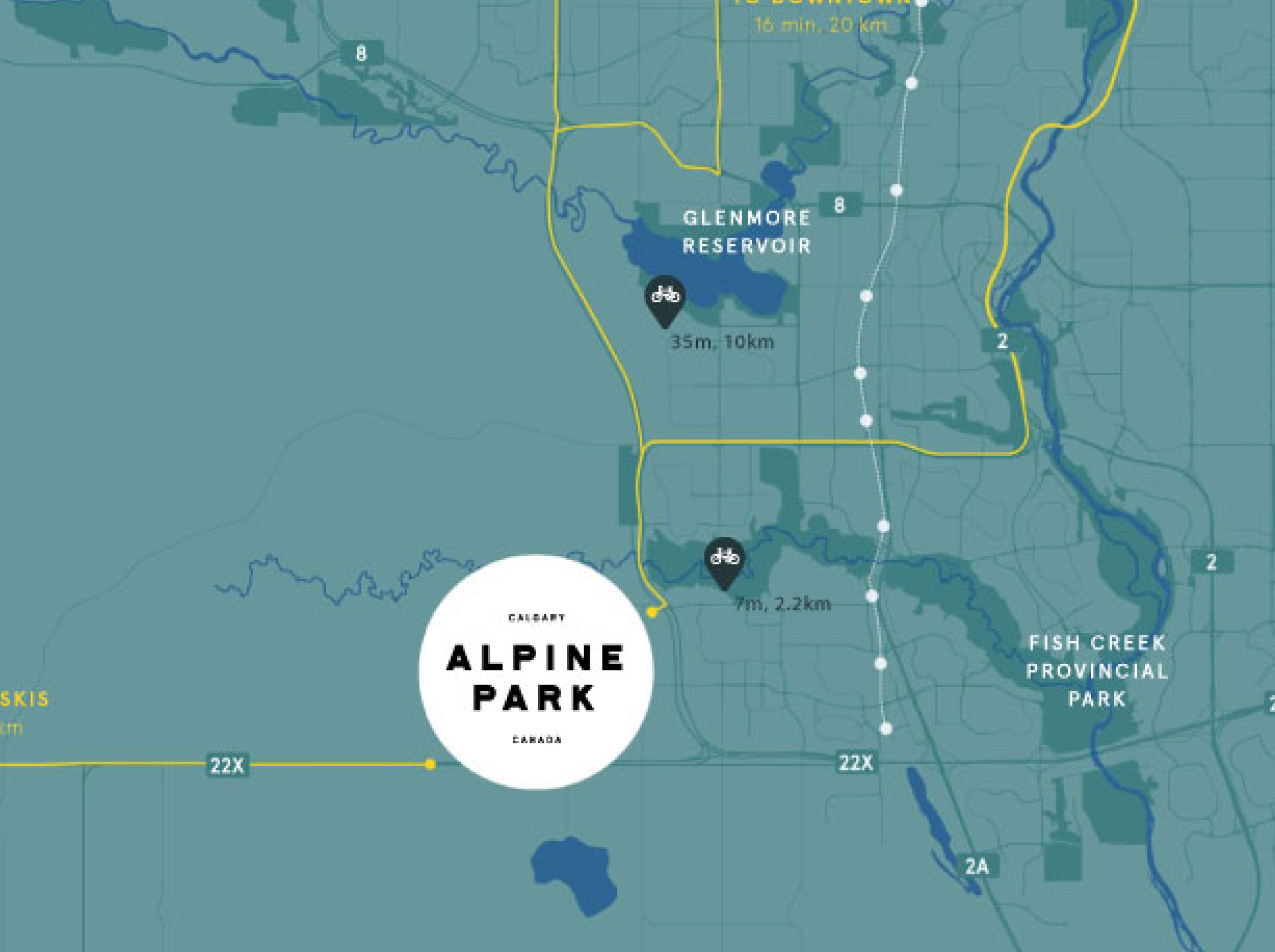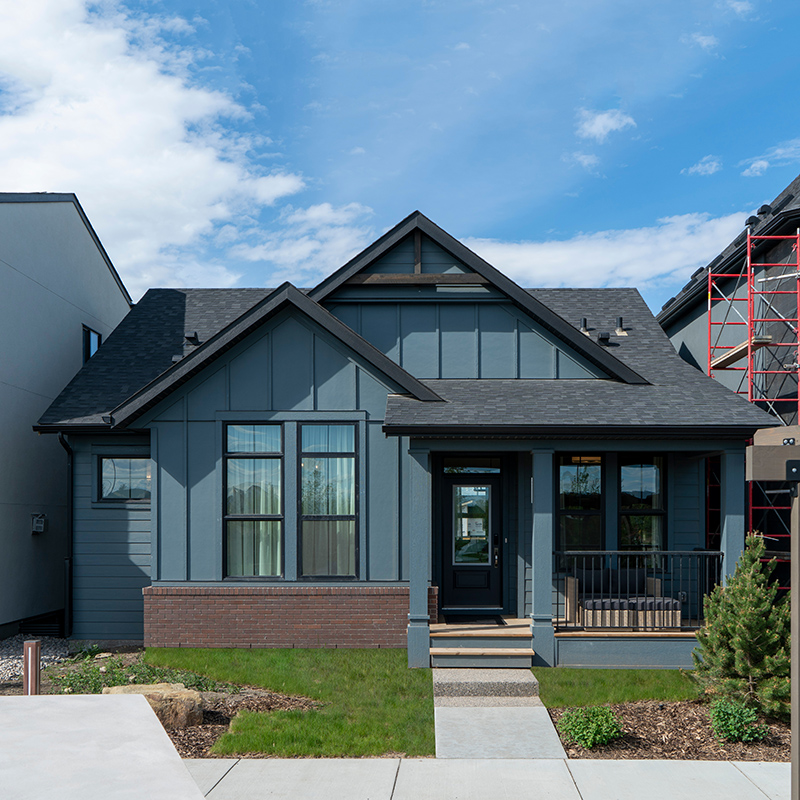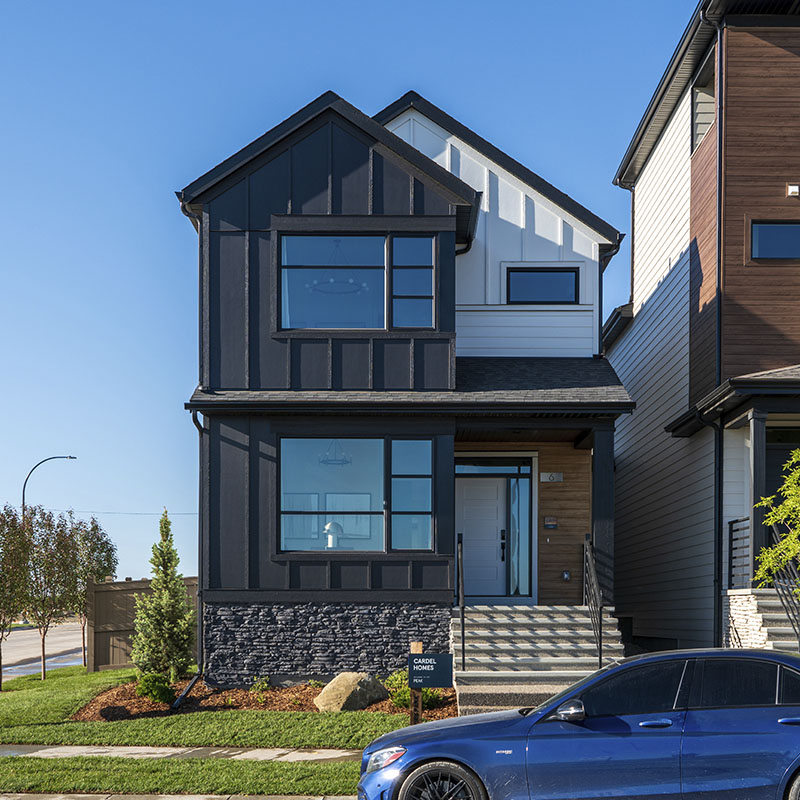Towns Home By Genesis Builders
Avery
In the Avery, the kitchen truly is the heart of the home. This townhome model is a must see as it not only provides a large living area but also a main floor flex space where you can really make it your own. Bundled with three bedrooms and a ground floor office, the Avery offers something for everyone.
Home Details
Exclusive to Alpine Park, the Avery model includes all your wishlist items in one home. Ground level office is the perfect work-from-home space for today’s modern professional, or if that is not on your checklist, converting the room to a space for guests or hobbies is just as easy. Upstairs laundry is conveniently located on the bedroom level where the whole family can comfortably find their space in this three bedroom home.
- Main level flex area
- Balcony with a view
- Double car garage
- Ground level office
- Private suite with a walk-in-closet

Build from
$600,000
1738
sq. ft.
3
Bed
2.5
Bath
2
Garage
Phone: (403) 477-4683
Email: alpinepark@genesisbuilds.com
Get in touch
Towns Home By Genesis Builders
Avery
Build from $600,000
1738
sq. ft.
3
Bed
2.5
Bath
2
Garage
In the Avery, the kitchen truly is the heart of the home. This townhome model is a must see as it not only provides a large living area but also a main floor flex space where you can really make it your own. Bundled with three bedrooms and a ground floor office, the Avery offers something for everyone.
Home Details
Exclusive to Alpine Park, the Avery model includes all your wishlist items in one home. Ground level office is the perfect work-from-home space for today’s modern professional, or if that is not on your checklist, converting the room to a space for guests or hobbies is just as easy. Upstairs laundry is conveniently located on the bedroom level where the whole family can comfortably find their space in this three bedroom home.
- Main level flex area
- Balcony with a view
- Double car garage
- Ground level office
- Private suite with a walk-in-closet
Phone: (403) 477-4683
Email: alpinepark@genesisbuilds.com
Get in touch

Living the balcony life
The cozy balcony sets a perfect setting for a morning coffee, taking a moment for yourself with a good book, or catching up with a loved one at the end of the day.

In the centre of it all
Avery's spacious kitchen and dining area create an inviting space for gathering over a great meal - or cooking together. Friends and family welcome!

Retreat just for you
The primary suite upstairs is your very own oasis to escape to after the hustle and bustle of everyday life. And the views from the third storey windows are always spectacular.

Office with a view
The ground level office makes working from home exciting and inviting. Large windows brings in natural light while you can keep an eye on the pulse of the neighbourhood. And the ground level sets up the perfect space separate from the private areas of the home.

Make it your own
At the front of the home, an inviting flex space allows you to use your imagination. Be it a cozy TV room, a designated homework corner, or a games room for the whole family to enjoy, it provides that extra space that sometimes makes all the difference.

Sit back and relax
The large great room takes advantage of the full width of the home and offers enough space for the whole family - and then some.
Avery
Floor Plans
Ground level
Main level
Upper level
Ground level
Main level
Upper level
Request More
Information
Address
670 & 678 Alpine Avenue SW,
Calgary, AB
Hours
Mon – Thur: 2 – 8pm
Fri: By appointment only
Weekends & Holidays: 12 – 5pm


Tour your next showhome

park Oriented
court showhome
2021 - 2024 Showhome Neighbourhood
Lorette
Build from $770,000
1387
sq. ft.
1
Bed
2.5
Bath
2
Garage
Former Showhome

street Oriented
laned showhome
6 Bluerock Hill SW
Peak
Build from $720,000
1882
sq. ft.
3
Bed
2.5
Bath
2
Garage
See details +
Tour your next showhome

park Oriented
court showhome
2021 - 2024 Showhome Neighbourhood
Lorette
Build from $770,000
1387
sq. ft.
1
Bed
2.5
Bath
2
Garage
Former Showhome

street Oriented
laned showhome
6 Bluerock Hill SW
Peak
Build from $720,000
1882
sq. ft.
3
Bed
2.5
Bath
2
Garage