Past Showhome
Court Home By Cardel Homes
Logan
An ideal fit for Alpine Park, the relaxing interior colour palette and modern floorplan complement the urban mountain architecture of the Logan, all within 2000 square feet.
Home Details
Urban mountain architecture
Attached rear garage with workspace area
Rear courtyard outdoor living area with a concrete patio
Front porch
Spacious kitchen/dining area with 9’ island and walk-in pantry
Luxurious master ensuite bath and walk-in closet
Large kids’ bedrooms
Beautifully landscaped front yard
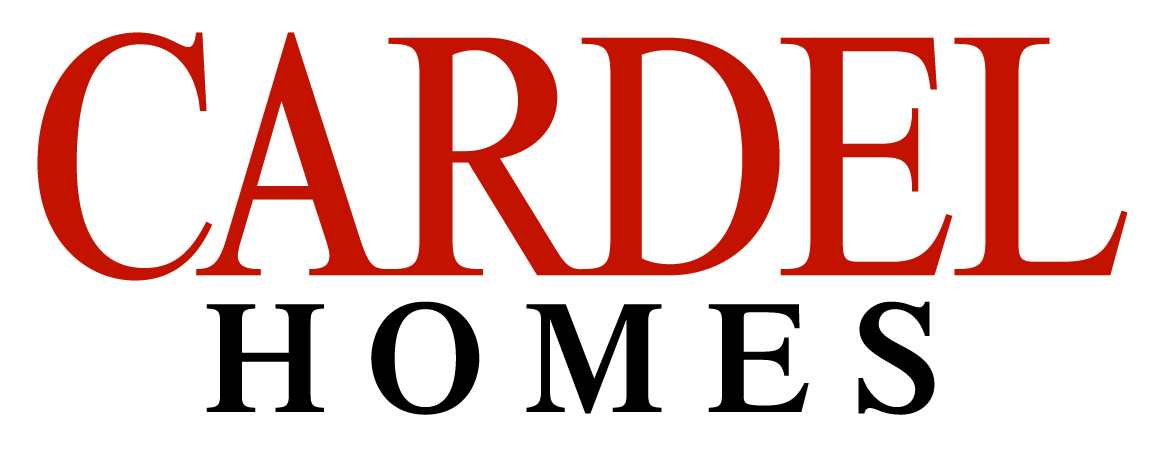
Build from
$790,000
1969
sq. ft.
3
Bed
2.5
Bath
2
Garage
Phone: (587) 438-5825
Email: mark.endruhn@cardelhomes.com
Get in touch
Court Home By Cardel Homes
Logan
1969
sq. ft.
3
Bed
2.5
Bath
2
Garage
An ideal fit for Alpine Park, the relaxing interior colour palette and modern floorplan complement the urban mountain architecture of the Logan, all within 2000 square feet.
Home Details
Urban mountain architecture
Attached rear garage with workspace area
Rear courtyard outdoor living area with a concrete patio
Front porch
Spacious kitchen/dining area with 9’ island and walk-in pantry
Luxurious master ensuite bath and walk-in closet
Large kids’ bedrooms
Beautifully landscaped front yard
Phone: (587) 438-5825
Email: mark.endruhn@cardelhomes.com
Get in touch
View our Video Tour
Join us as we explore this showhome and guide you through what sets people-first homes like this apart in Alpine Park.

Woven into the neighbourhood fabric.
Homes in Alpine Park are intrinsically connected to the community around them, with charming porches, visible front doors, and plenty of opportunities to celebrate the seasons or just show off your personality.

Welcoming, front to back.
With a front door flanked by windows left and right, the foyer is a bright, inviting place to arrive home or great guests.

WFH in style.
Offices have come and gone in favour over the years but are enjoying a resurgence with people working from home more than ever. Step up your WFH game, get out of the basement, and overlook the charming treelined streetscape through your large front window.

Warmth and light.
Nothing sets off a living room quite like the combination of a fireplace and plentiful natural light, adding ambience to cold winter days and elevating gatherings with family or friends.

Your private escape.
The large principal bedroom gives you a place all your own, letting you escape and recharge.

Winged upper layout.
Offering separation between the principal bedroom and the secondary rooms, the Logan keeps families from stepping on one another's toes.
Logan
Floor Plans
Main Level
Upper Level
Main Level
Upper Level
Request More
Information
Address
79 Alpine Green SW,
Calgary, AB
Hours
Mon – Thur: 2 – 8pm
Fri: By appointment only
Weekends & Holidays: 12 – 5pm

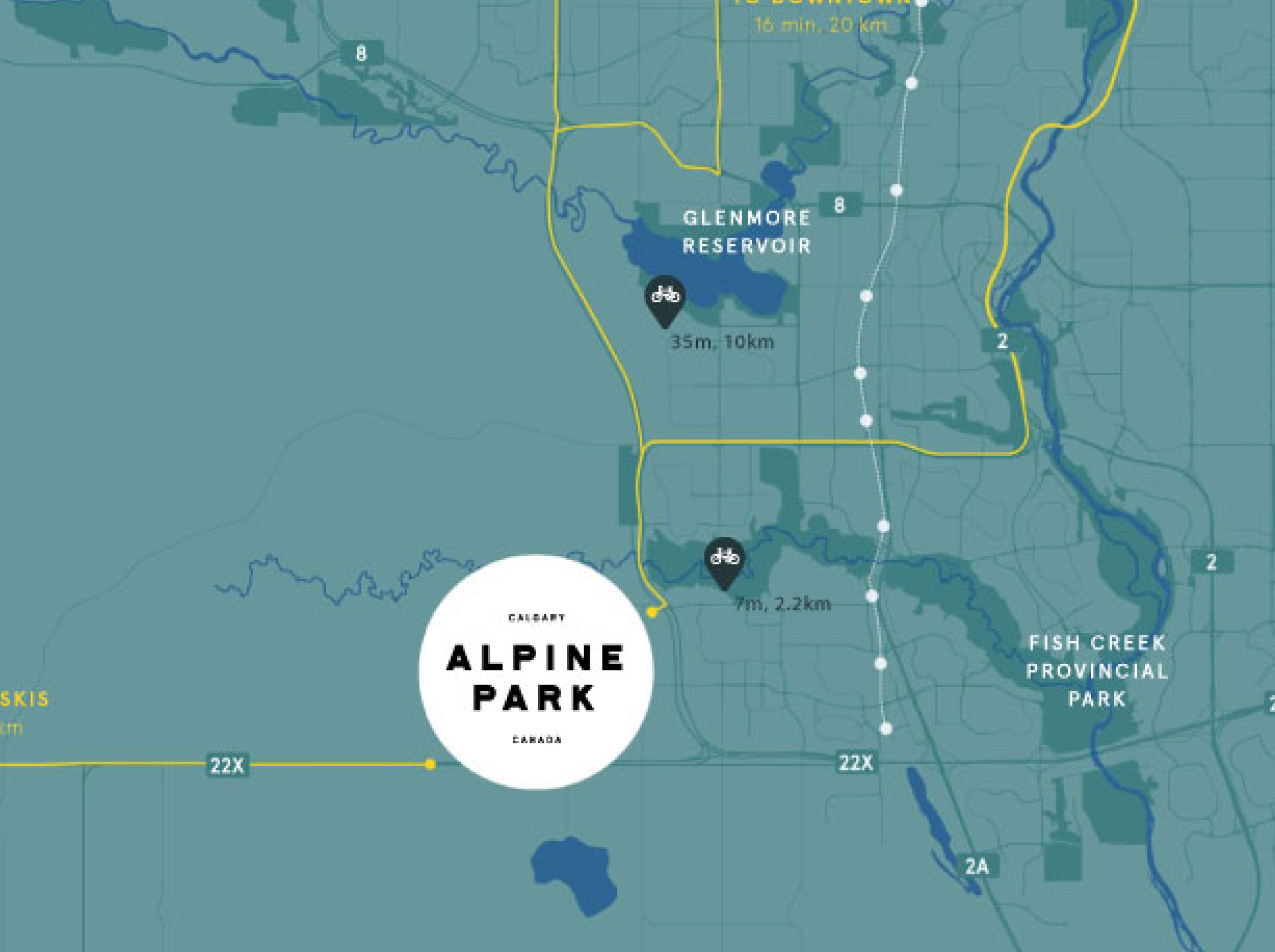
Tour your next showhome
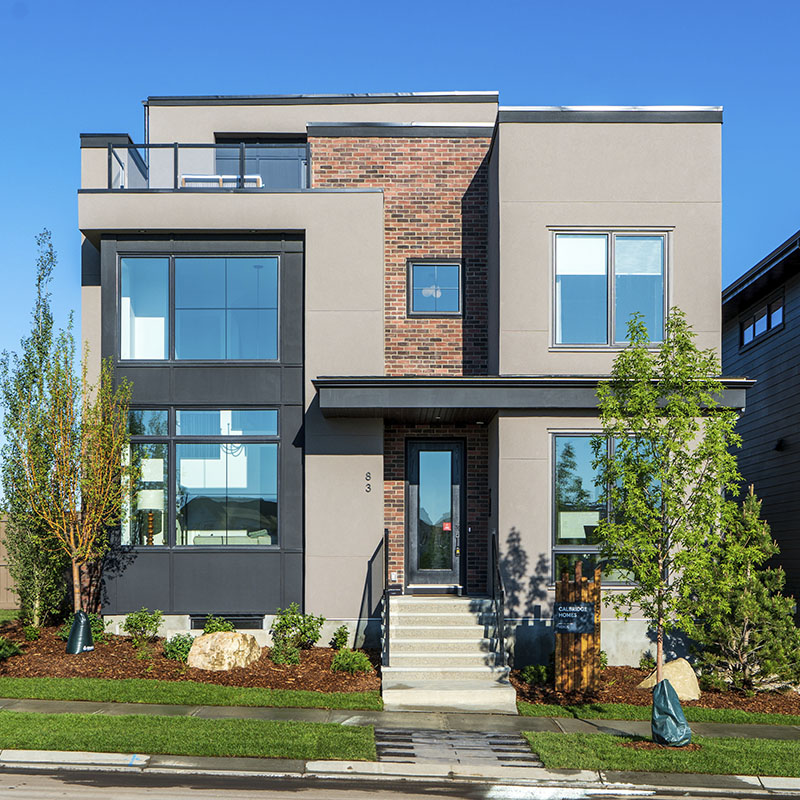
street Oriented
court showhome
83 Alpine Green SW
Venue
Build from $960,000
2774
sq. ft.
3
Bed
2.5
Bath
3
Garage
See details +
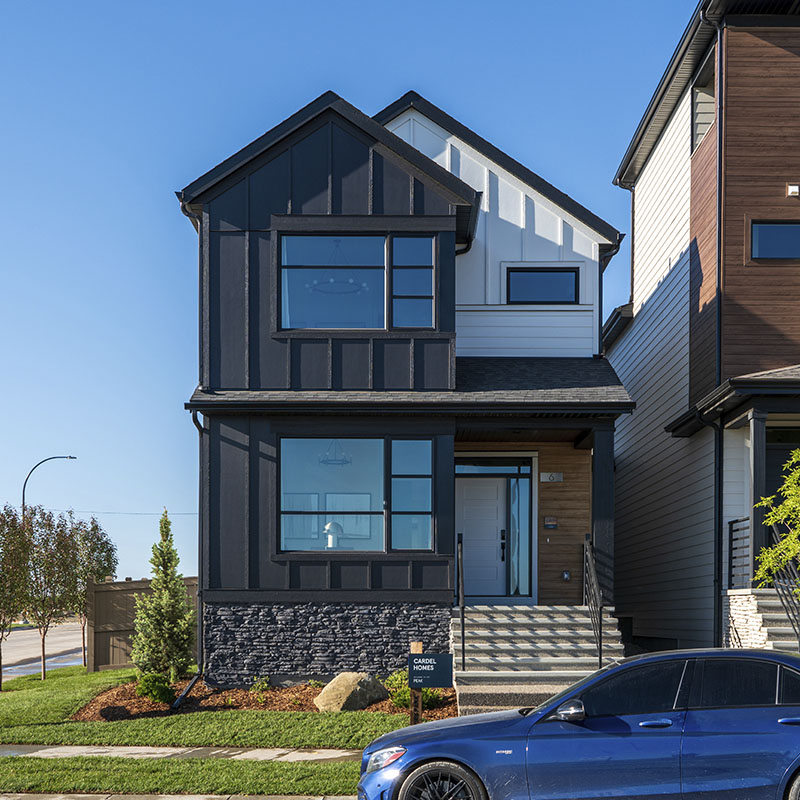
street Oriented
laned showhome
6 Bluerock Hill SW
Peak
Build from $720,000
1882
sq. ft.
3
Bed
2.5
Bath
2
Garage
See details +
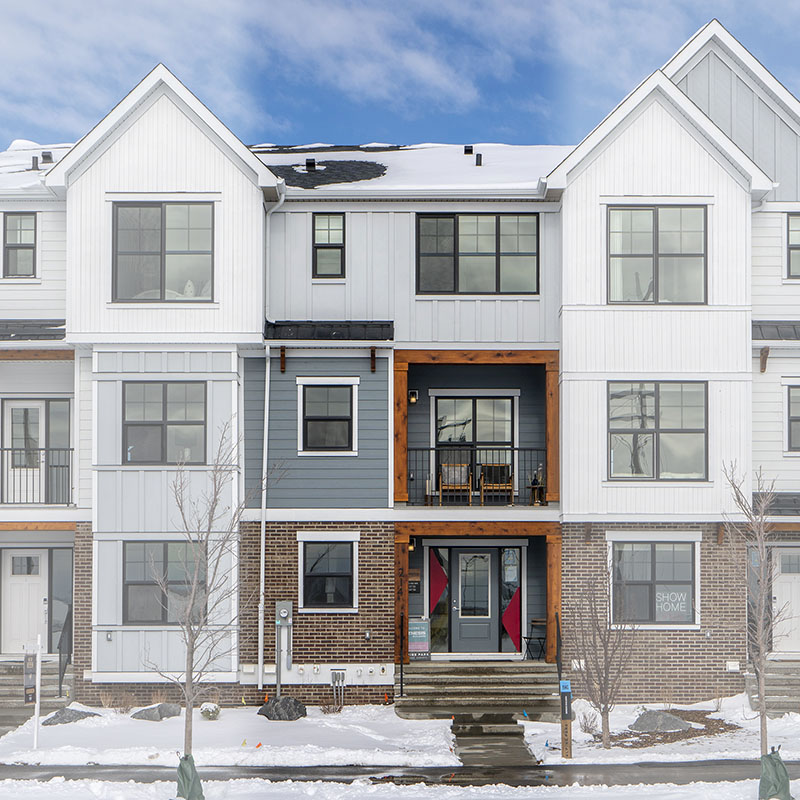
street Oriented
towns showhome
2021 - 2024 Showhome Neighbourhood
Theo
Build from $589,900
1609
sq. ft.
3
Bed
2.5
Bath
2
Garage
Former Showhome
Tour your next showhome

street Oriented
court showhome
83 Alpine Green SW
Venue
Build from $960,000
2774
sq. ft.
3
Bed
2.5
Bath
3
Garage
See details +

street Oriented
laned showhome
6 Bluerock Hill SW
Peak
Build from $720,000
1882
sq. ft.
3
Bed
2.5
Bath
2
Garage
See details +

street Oriented
towns showhome
2021 - 2024 Showhome Neighbourhood
Theo
Build from $589,900
1609
sq. ft.
3
Bed
2.5
Bath
2
Garage