Past Showhome
Court Home By Homes by Dream
Morrow
Evoking timeless foursquare homes, the Morrow wows with a central foyer with elevated ceiling flanked by a dining room and office to either side and a modernized open-concept kitchen and living area perfect for entertaining.
Home Details
Rear-facing secluded owner’s suite
Open to above and below staircase
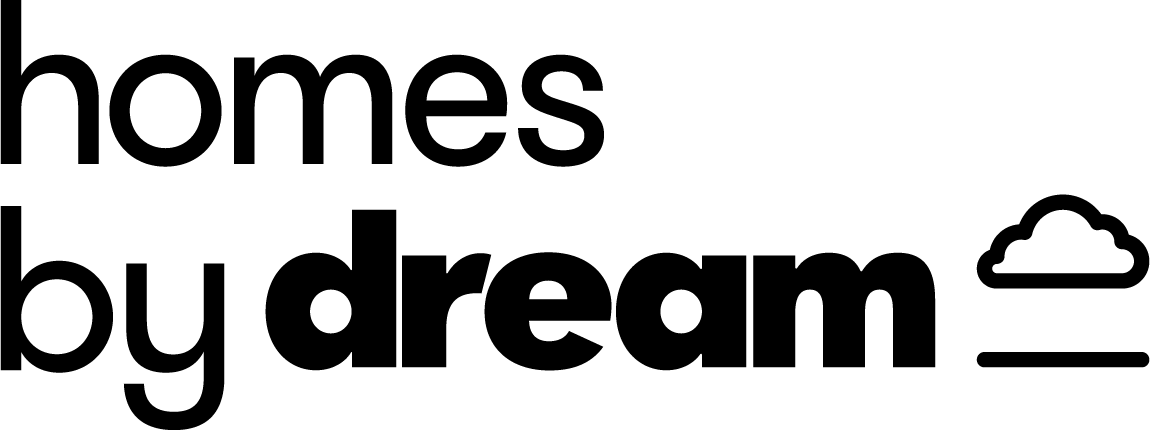
Build from
$889,900
As configured $992,600
2512
sq. ft.
3
Bed
2.5
Bath
2
Garage
Phone: (587) 287-1520
Email: alpinepark@homesbydream.ca
Get in touch
Court Home By Homes by Dream
Morrow
As configured $992,600
2512
sq. ft.
3
Bed
2.5
Bath
2
Garage
Evoking timeless foursquare homes, the Morrow wows with a central foyer with elevated ceiling flanked by a dining room and office to either side and a modernized open-concept kitchen and living area perfect for entertaining.
Home Details
Rear-facing secluded owner’s suite
Open to above and below staircase
Phone: (587) 287-1520
Email: alpinepark@homesbydream.ca
Get in touch
View our Video Tour
Join us as we explore this showhome and guide you through what sets people-first homes like this apart in Alpine Park.

First impressions.
The Morrow sticks the landing on first impressions, with heavy brick columns dramatically framing the approach to the front door and a distinct, authentic prairie style architecture.

Bright ideas.
With nearly-floor-to-ceiling windows, natural light floods the living room, making the indoor space more welcoming and expanding the eyeline out into your private rear courtyard.

Mornings and meals.
The heart of the home, a great kitchen layout is the unsung hero of any good design. With cabinets flanking two full walls and convenient access to the rear-attached garage for easy grocery unloading, the Morrow's kitchen is as practical as it is stunning.

Just passing through...
A modernized interpretation of the timeless 'four-square' home, the Morrow separates key spaces without falling into the classic trap of feeling closed-off, offering features like a convenient pass-through from the kitchen to the dining room.

Dining in style.
The semi-formal dining room makes for a more intimate overall dining experience, and enhanced details like a built-in hutch, wainscoting, and a coffered ceiling elevate the space.

The big office.
Located toward the front of the house, the flex room in the Morrow features 10' ceilings and vantages of the natural spaces or tree lined streetscapes in Alpine Park through both front and side flanking windows.

Your private retreat.
When it comes to winding down each day, the primary suite offers much needed privacy with space to spare, a spa-like ensuite with a feature freestanding tub, and an oversized walk-in-closet.
Morrow
Floor Plans
Main Level
Upper Level
Main Level
Upper Level
The Morrow's nearly floor-to-ceiling windows naturally illuminate the open-concept living room.
Request More
Information
Address
75 Alpine Green SW,
Calgary, AB
Hours
Mon – Thur: 2 – 8pm
Fri: By appointment only
Weekends & Holidays: 12 – 5pm

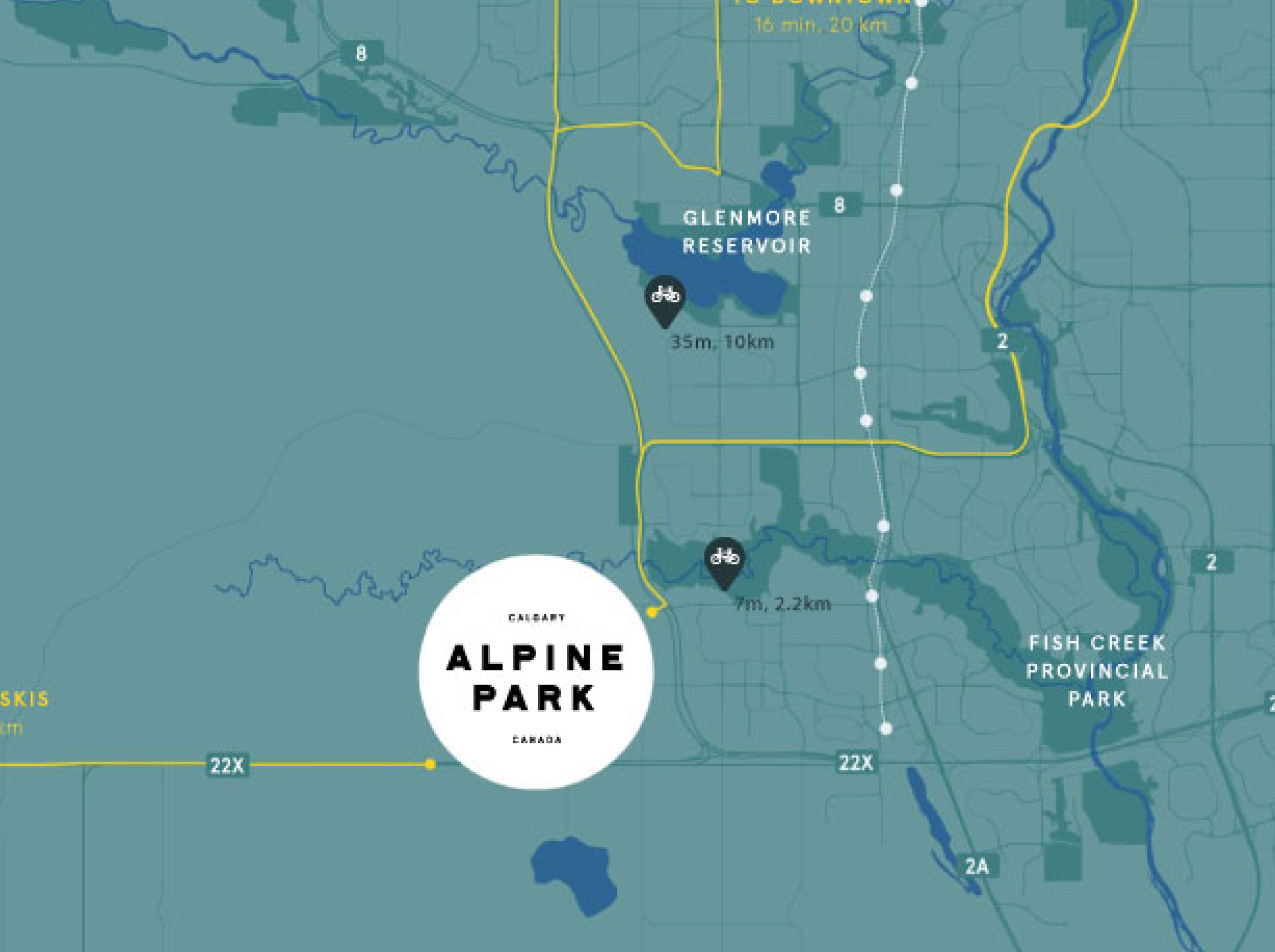
Tour your next showhome
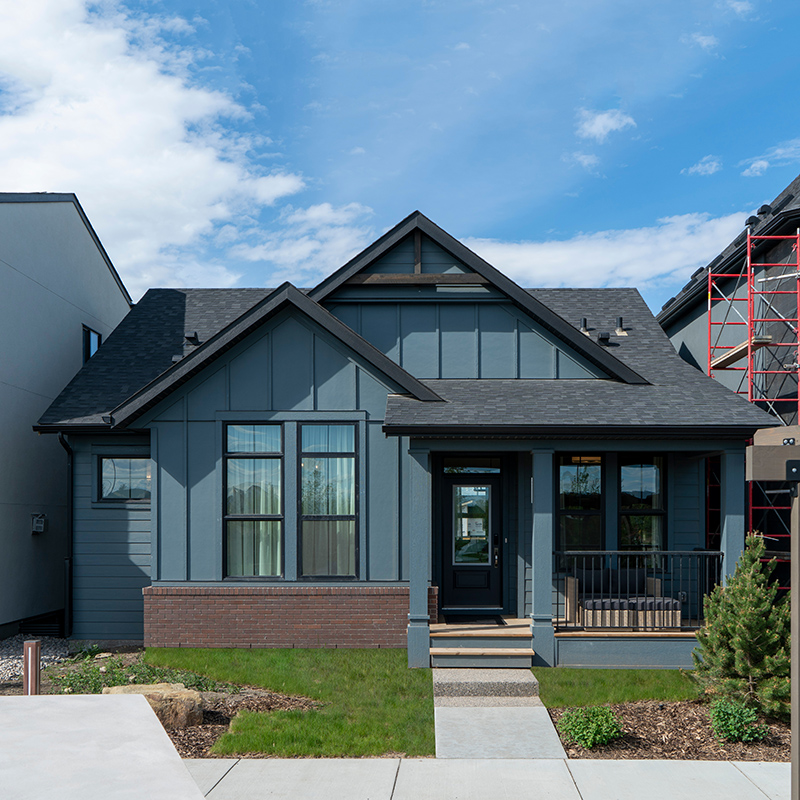
park Oriented
court showhome
2021 - 2024 Showhome Neighbourhood
Lorette
Build from $770,000
1387
sq. ft.
1
Bed
2.5
Bath
2
Garage
Former Showhome
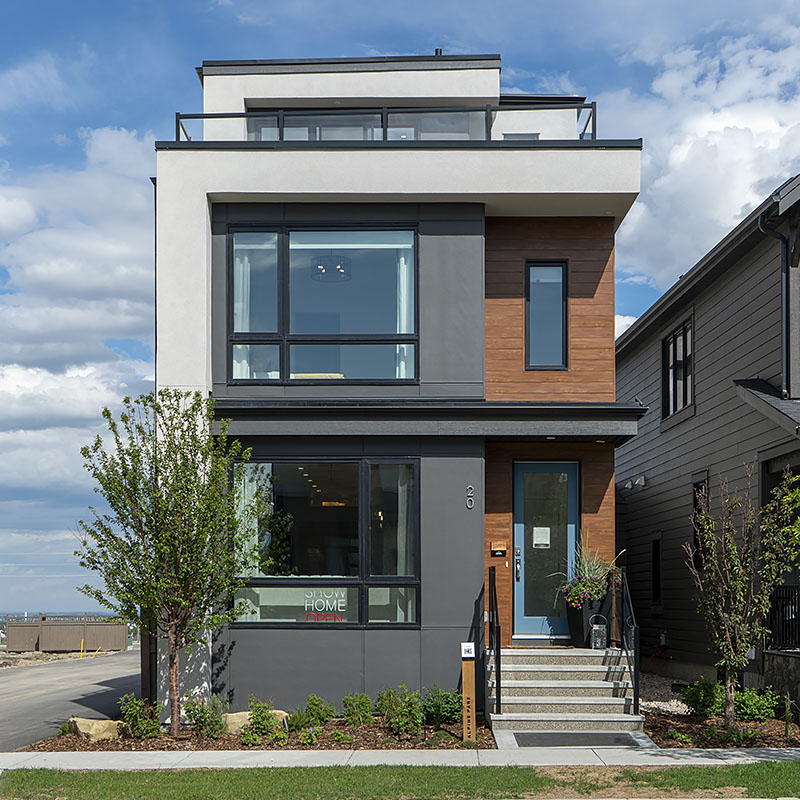
street Oriented
laned showhome
2021 - 2024 Showhome Neighbourhood
Vista
Build from $733,900
1690
sq. ft.
3
Bed
2.5
Bath
2
Garage
Former showhome
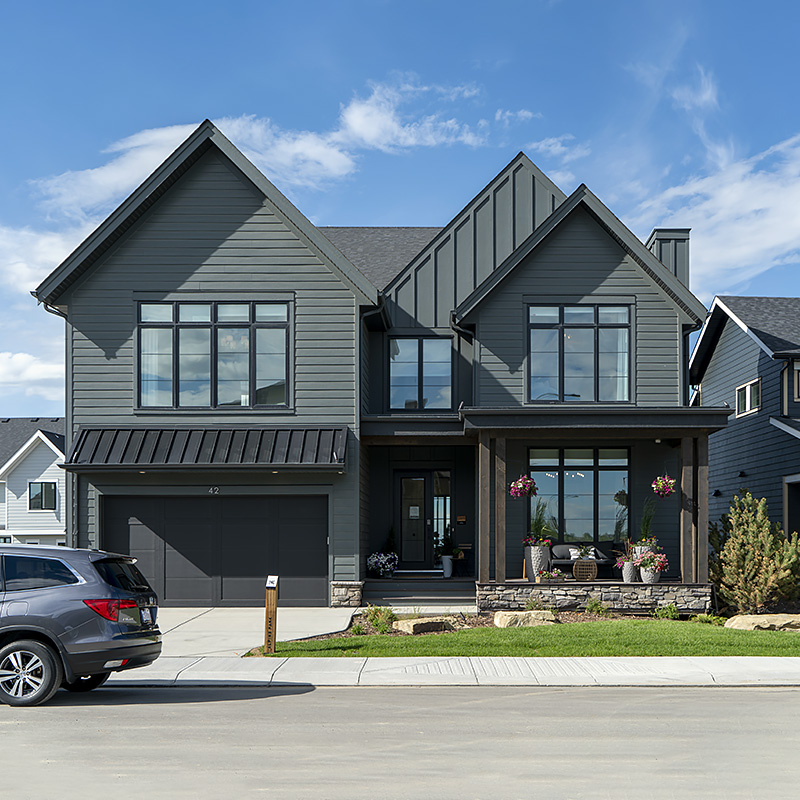
street Oriented
vintage showhome
2021 - 2024 Showhome Neighbourhood
Parkdale
Build from $1,242,800
3195
sq. ft.
4
Bed
2.5
Bath
2+
Garage
Former Showhome
Tour your next showhome

park Oriented
court showhome
2021 - 2024 Showhome Neighbourhood
Lorette
Build from $770,000
1387
sq. ft.
1
Bed
2.5
Bath
2
Garage
Former Showhome

street Oriented
laned showhome
2021 - 2024 Showhome Neighbourhood
Vista
Build from $733,900
1690
sq. ft.
3
Bed
2.5
Bath
2
Garage
Former showhome

street Oriented
vintage showhome
2021 - 2024 Showhome Neighbourhood
Parkdale
Build from $1,242,800
3195
sq. ft.
4
Bed
2.5
Bath
2+
Garage