Past Showhome
Court Home By Cardel Homes
Pinnacle
The Pinnacle’s design offers the perfect combination of modern, vintage, calm, and comfort with exceptional outdoor living spaces.
Home Details
Modern prairie architecture
Attached rear double garage
Rear courtyard outdoor living area with a concrete patio
Front yard patio with front porch
Spacious kitchen/dining area with 9’ island and walk-in pantry
Luxurious master ensuite bath
Large Main floor office/den
Upper floor bonus room
Beautifully landscaped front yard
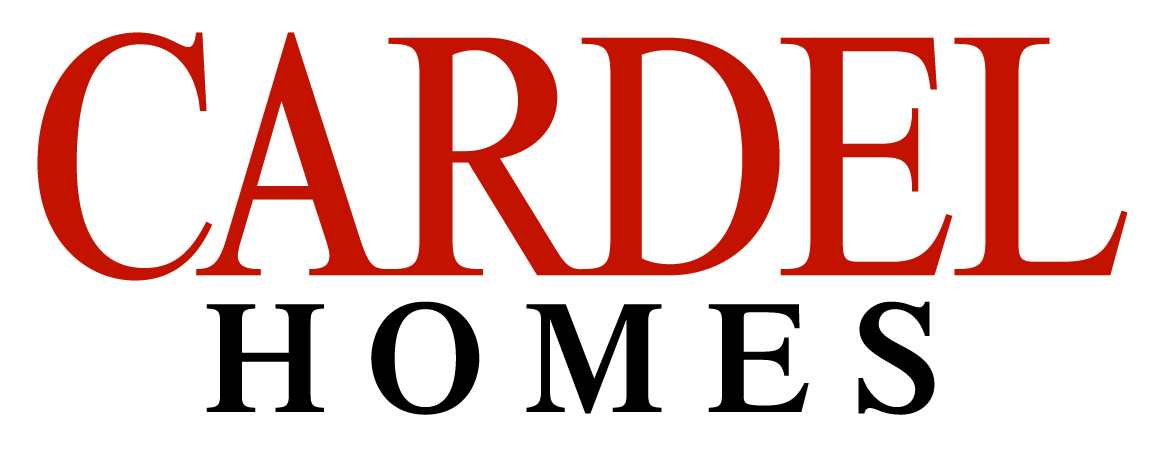
Build from
$860,000
2437
sq. ft.
3
Bed
2.5
Bath
2
Garage
Phone: (587) 438-5825
Email: mark.endruhn@cardelhomes.com
Get in touch
Court Home By Cardel Homes
Pinnacle
2437
sq. ft.
3
Bed
2.5
Bath
2
Garage
The Pinnacle’s design offers the perfect combination of modern, vintage, calm, and comfort with exceptional outdoor living spaces.
Home Details
Modern prairie architecture
Attached rear double garage
Rear courtyard outdoor living area with a concrete patio
Front yard patio with front porch
Spacious kitchen/dining area with 9’ island and walk-in pantry
Luxurious master ensuite bath
Large Main floor office/den
Upper floor bonus room
Beautifully landscaped front yard
Phone: (587) 438-5825
Email: mark.endruhn@cardelhomes.com
Get in touch
View our Video Tour
Join us as we explore this showhome and guide you through what sets people-first homes like this apart in Alpine Park.

The corner office you deserve.
A dramatic, inspired workspace greets you as you enter the Pinnacle, serving as the ultimate place to both work from home or take care of your daily errands.

Gatherings big and small.
With the large main floor living room flanked by impressive windows overlooking the private yard, your space can play host to quiet evenings spent watching movies all the way to holiday get-togethers, allowing visitor to mingle while you entertain from the kitchen.

Retreating upstairs.
While many homes have staircases by the entrance, making you walk past your front door in your pyjamas when tucking in for the night, the Pinnacle's bright beautiful stairwell provides more secluded access to the private upper level.

Michelin star-struck.
The executive-style kitchen features a large central island, open shelving, built-in wall cabinets and refrigerator, and an oversized pantry begging to be well-stocked.

Serenity found.
With well-designed separation from the upstairs family room and secondary bedrooms, the principal suite is a place all to yourself removed from the bustle of family life. Featuring his and her closets, dual vanities, a freestanding tub, and an oversized walk-in shower, you'll make just about any excuse to escape upstairs.
Pinnacle
Floor Plans
Main Level
Upper Level
Main Level
Upper Level
Request More
Information
Address
79 Alpine Green SW,
Calgary, AB
Hours
Mon – Thur: 2 – 8pm
Fri: By appointment only
Weekends & Holidays: 12 – 5pm

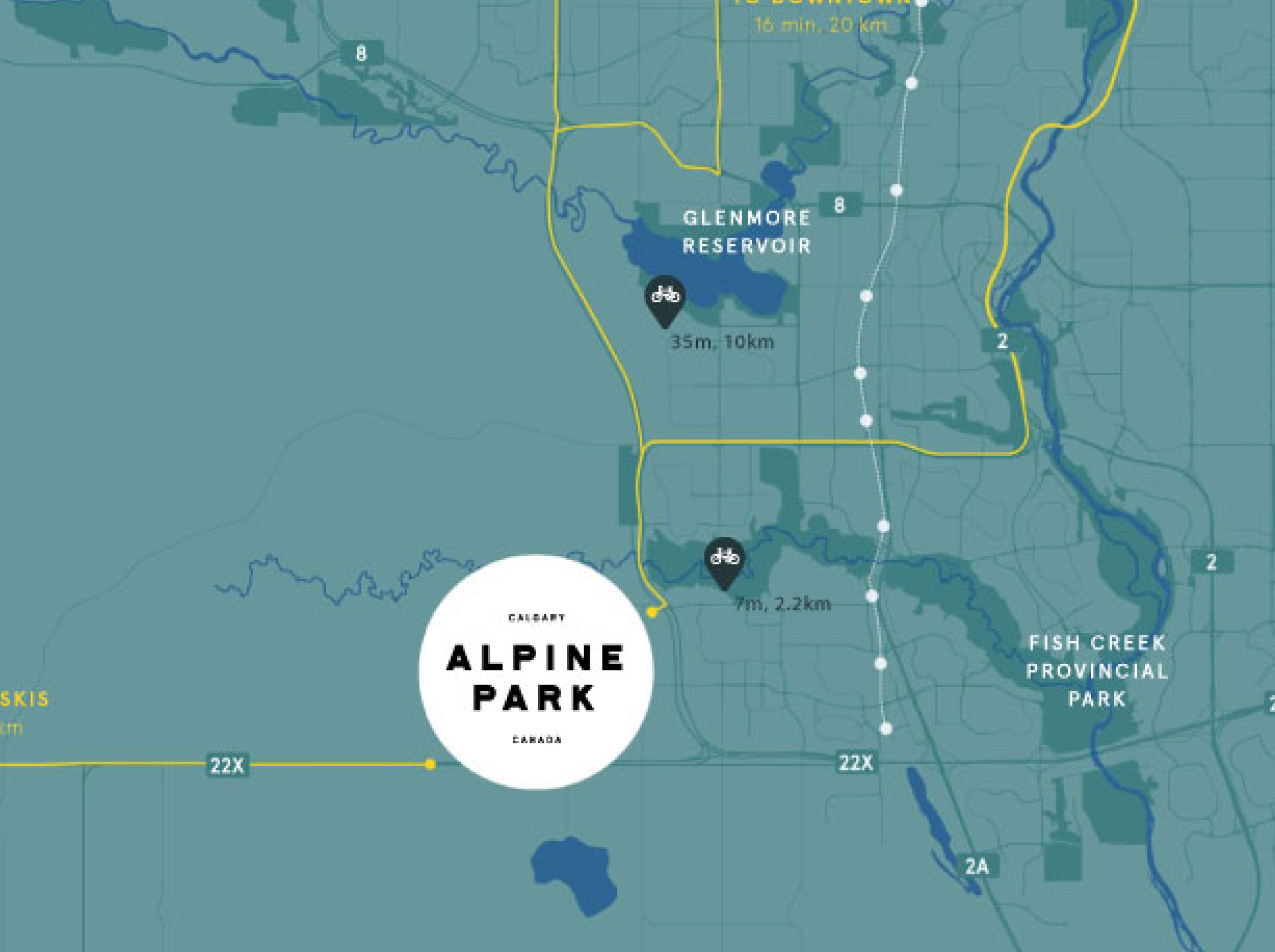
Tour your next showhome
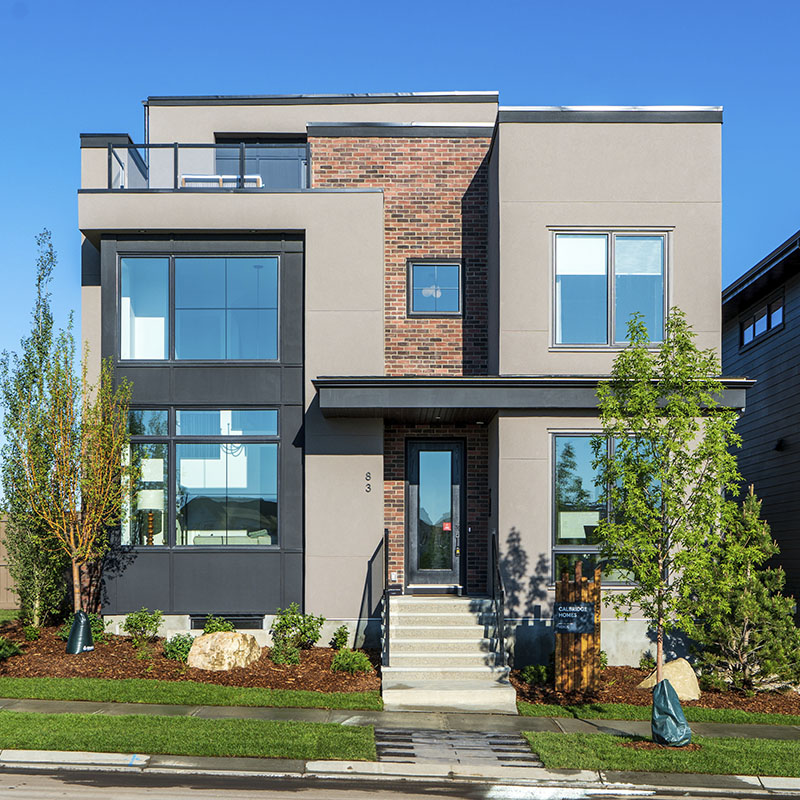
street Oriented
court showhome
83 Alpine Green SW
Venue
Build from $960,000
2774
sq. ft.
3
Bed
2.5
Bath
3
Garage
See details +
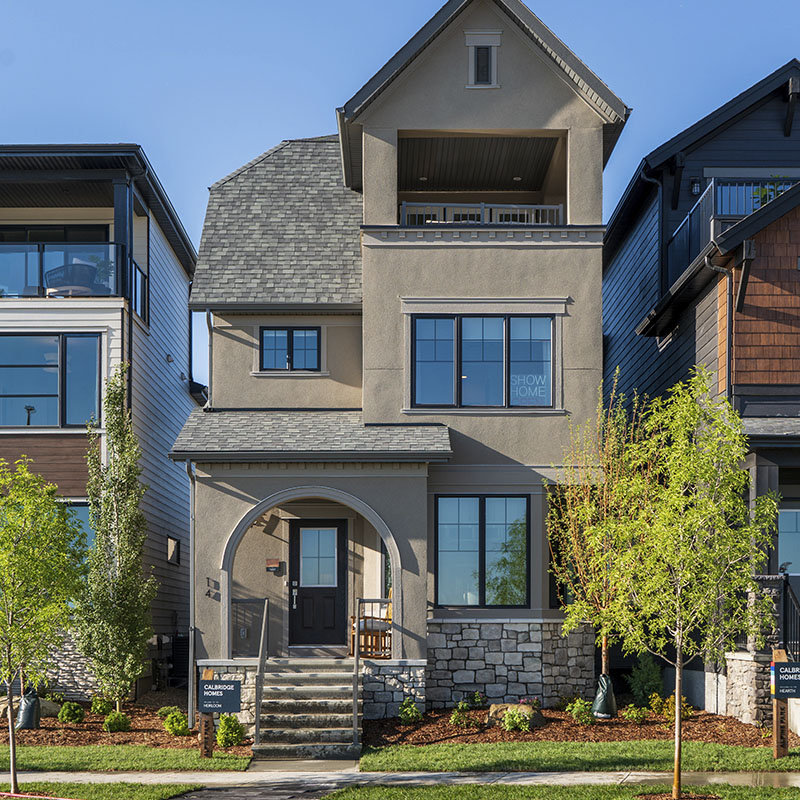
street Oriented
laned showhome
14 Bluerock Hill SW
Heirloom
Build from $720,000
2127
sq. ft.
3
Bed
2.5
Bath
2
Garage
See details +
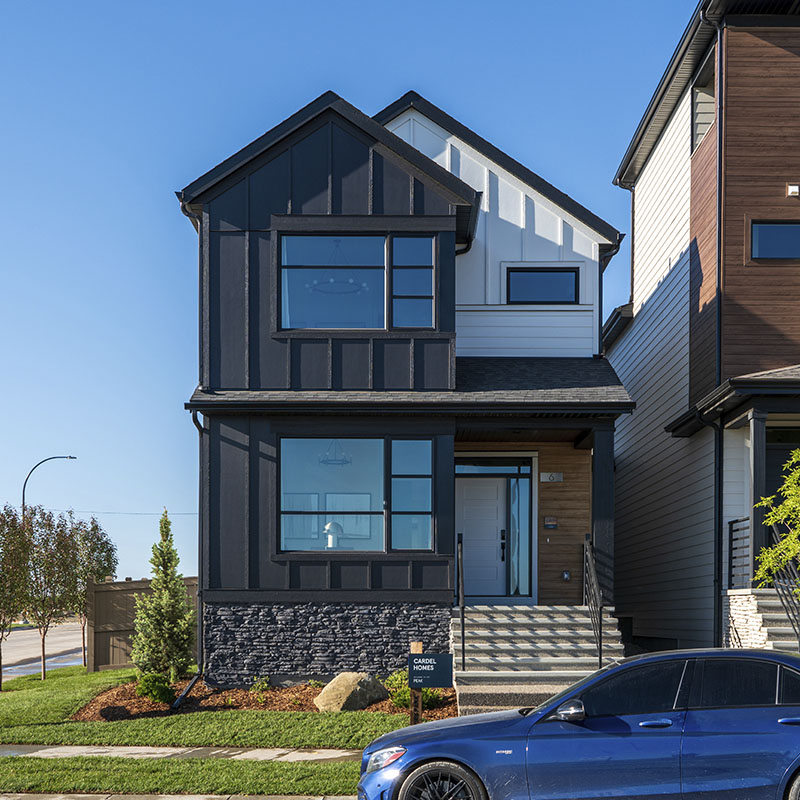
street Oriented
laned showhome
6 Bluerock Hill SW
Peak
Build from $720,000
1882
sq. ft.
3
Bed
2.5
Bath
2
Garage
See details +
Tour your next showhome

street Oriented
court showhome
83 Alpine Green SW
Venue
Build from $960,000
2774
sq. ft.
3
Bed
2.5
Bath
3
Garage
See details +

street Oriented
laned showhome
14 Bluerock Hill SW
Heirloom
Build from $720,000
2127
sq. ft.
3
Bed
2.5
Bath
2
Garage
See details +

street Oriented
laned showhome
6 Bluerock Hill SW
Peak
Build from $720,000
1882
sq. ft.
3
Bed
2.5
Bath
2
Garage