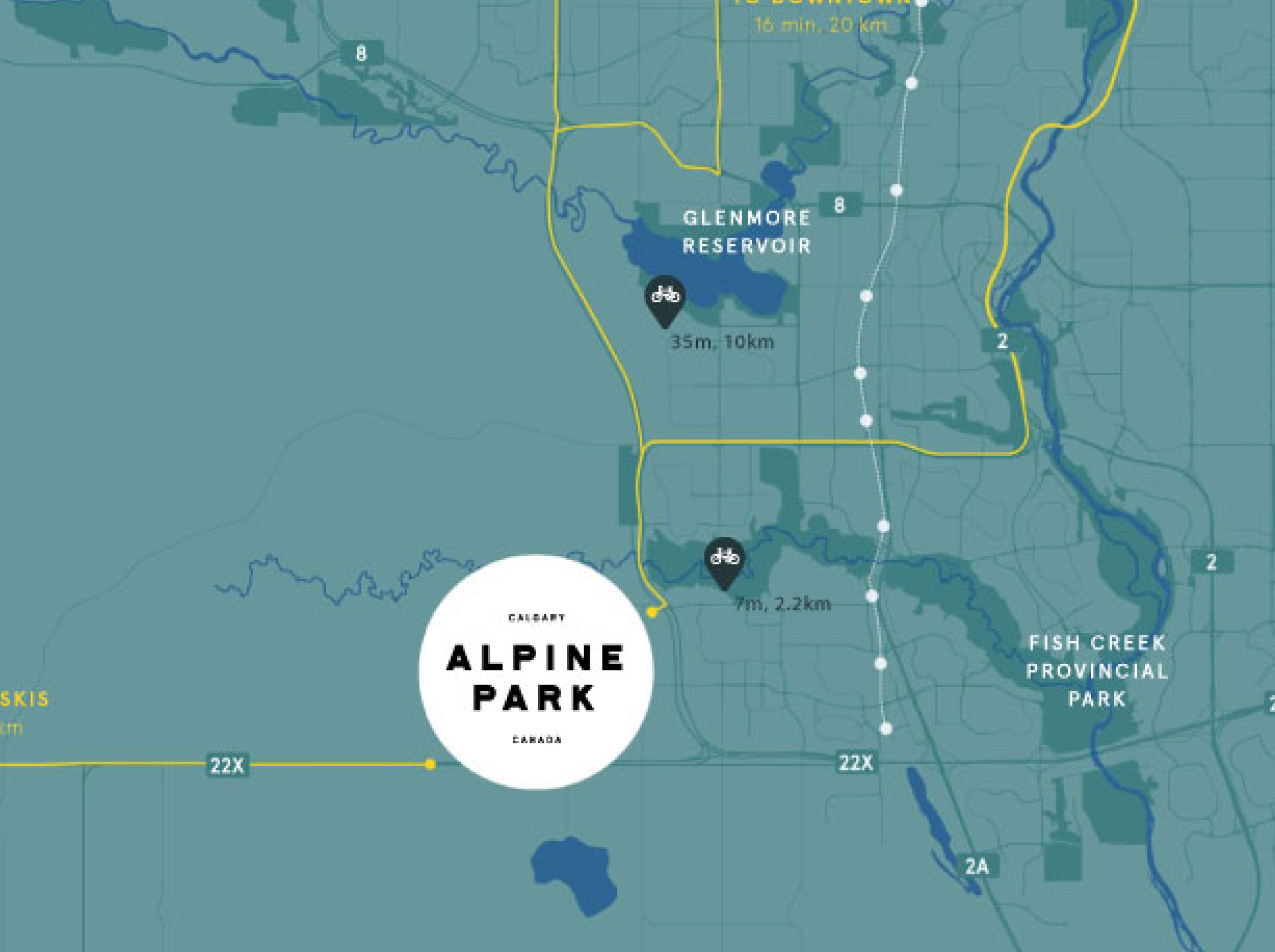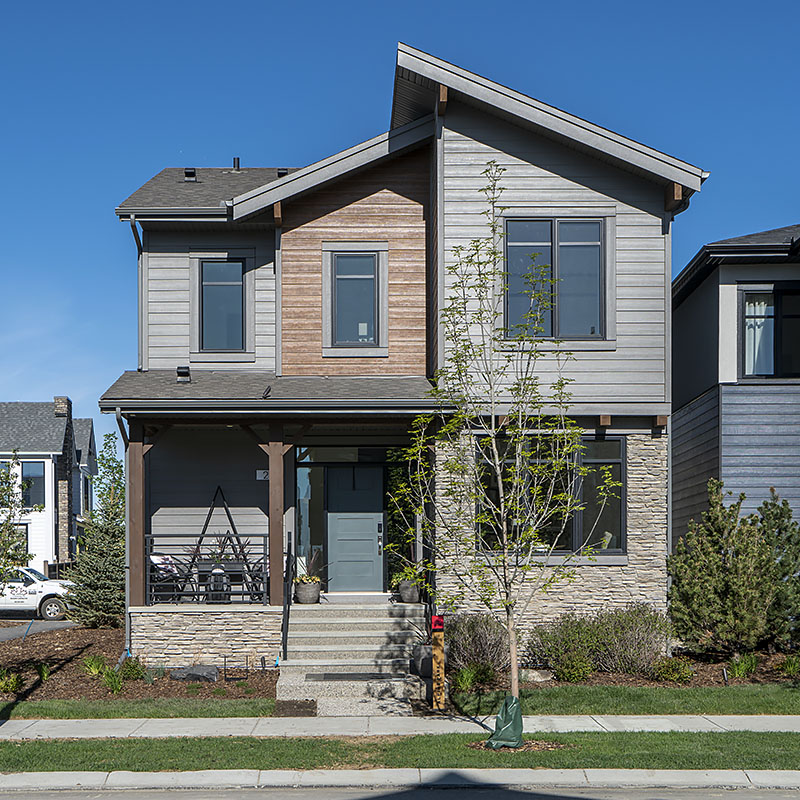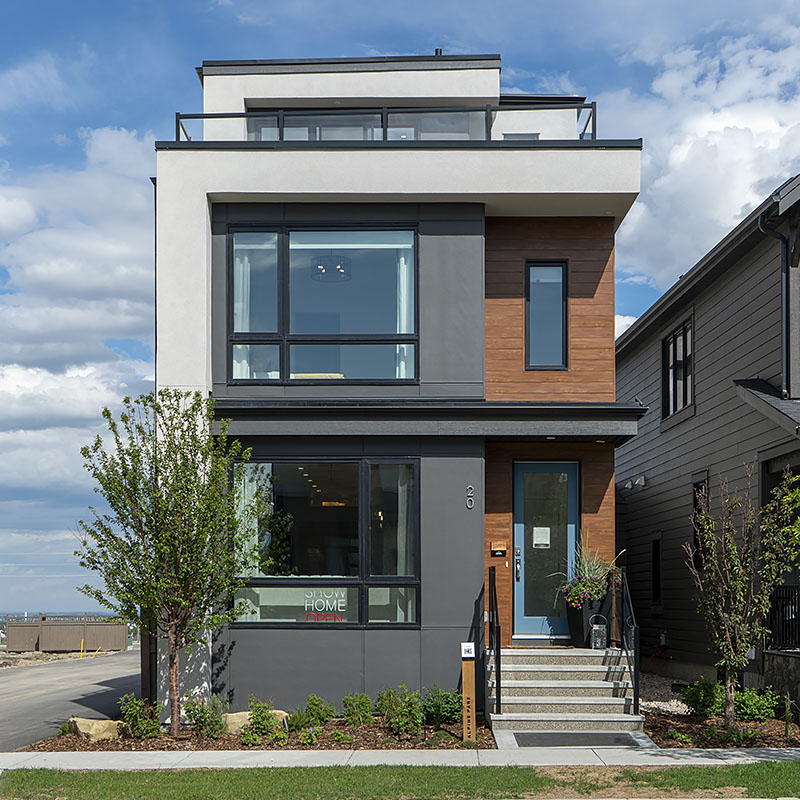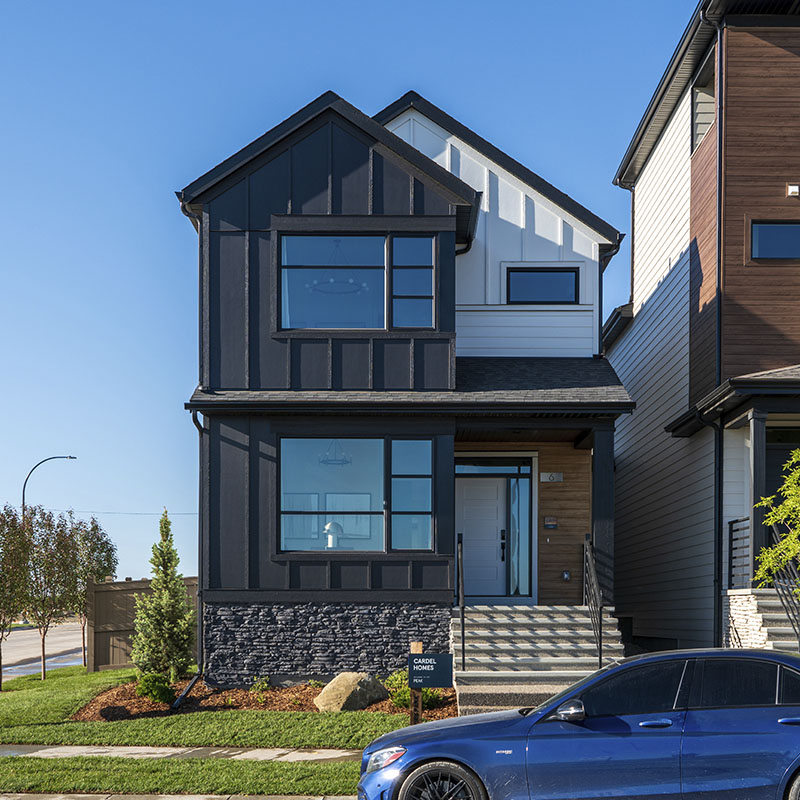Laned Home By Calbridge Homes
Rawson
A surprisingly spacious home, the Rawson's over 1900 sqft of living space offers a large indoor/outdoor dining experience, a pocket den, and a walk-through butler's style pantry on the main level. The full width front porch makes it a pleasure to spend time outdoors and take in Alpine's lively streetscape. Upstairs, a central bonus room provides separation between the primary and secondary bedrooms and serves as the perfect family hub for winding down.
Home Details
Indoor/outdoor dining
Main level pocket den
Large front living room overlooking streetscape
Primary bedroom with full 5-piece ensuite and walk-in closet
Central upstairs bonus room
Optional 674 sqft lower level development
Laned Home By Calbridge Homes
Rawson
Build from $800,700
1937
sq. ft.
3
Bed
2.5
Bath
2
Garage
A surprisingly spacious home, the Rawson's over 1900 sqft of living space offers a large indoor/outdoor dining experience, a pocket den, and a walk-through butler's style pantry on the main level. The full width front porch makes it a pleasure to spend time outdoors and take in Alpine's lively streetscape. Upstairs, a central bonus room provides separation between the primary and secondary bedrooms and serves as the perfect family hub for winding down.
Home Details
Indoor/outdoor dining
Main level pocket den
Large front living room overlooking streetscape
Primary bedroom with full 5-piece ensuite and walk-in closet
Central upstairs bonus room
Optional 674 sqft lower level development
Phone: (403) 374-5766
Book A Tour
View our Video Tour
Join us as we explore this showhome and guide you through what sets people-first homes like this apart in Alpine Park.

Outdoor living, front to back.
A porch is so much more than just decoration. It's where you take in morning coffee, wave hello to neighbours, and wait for your kids to come home from school.

Life up front.
The Rawson's living from faces the streetscape, so you can look out for family arriving for a visit or see when that package you've been waiting for arrived.

Gather round the island.
With a beautiful L-shaped kitchen featuring a butler's panty passthrough, you'll look the part - even if your cooking skills remain a work in progress.

Welcome to the big table.
Offering space for more dramatic dining tables, never fear hosting the big holiday again. The large three-panel sliding door brightens up the space and makes the most of morning brunch, while moody lighting helps create a more intimate dinner atmosphere.

Fresh air without the fuss.
A completely private outdoor escape, the Rawson's backyard is the perfect place to enjoy the more quiet moments, with minimal maintenance.

Clever in every corner.
Thoughtful, usable areas like the main floor pocket den become the perfect drop station or place to catch up on bills while the kids do homework at the island.

Family room to spare.
Downstairs is for daily life, but upstairs is where the household retreats. An upstairs family room is the perfect hub to read stories before bed or send the kids (and their mess) to play while guests are visiting downstairs.

Windows that wow.
Large bright windows are featured in every room, bringing natural light throughout the home and making for a more enjoyable place to spend your time, no matter the weather.

Sanctuary from the bustle.
While you get used the the hectic pace of a full house and miss the liveliness when it's not there, but it's still important to take moments to yourself.

Lower level lounge.
Basement developments never get as much love as they deserve. When built at time of construction, they feel more integrated into and consistent with the rest of your home, improving their livability and quality.

Space to spare.
Additional bedrooms in the lower level can make the perfect guest rooms, separated from the noise of a crying baby and ready at a moments notice for family drop-ins, or turned into the ultimate at-home gym or craft room.
Take a 3D Tour
Virtually explore every nook and cranny of this Alpine Park showhome from the comfort of your device in high-resolution Matterport 3D.
Rawson
Floor Plans
Main Level
Upper Level
Lower Development
Main Level
Upper Level
Lower Development
Looking through front to back.
Request More
Information
Address
83 Alpine Green SW
Calgary, AB
Hours
Mon – Thur: 2 – 8pm
Fri: By appointment only
Weekends & Holidays: 12 – 5pm

Tour your next showhome

street Oriented
court showhome
25 Treeline Manor SW
Logan
Build from $770,000
1969
sq. ft.
3
Bed
2.5
Bath
2
Garage
Former Showhome

street Oriented
laned showhome
20 Treeline Manor SW
Vista
Build from $733,900
1690
sq. ft.
3
Bed
2.5
Bath
2
Garage
Explore until June 20

street Oriented
laned showhome
6 Bluerock Hill SW
Peak
Build from $700,000
1882
sq. ft.
3
Bed
2.5
Bath
2
Garage
Online Tour Coming Soon
Tour your next showhome

street Oriented
court showhome
25 Treeline Manor SW
Logan
Build from $770,000
1969
sq. ft.
3
Bed
2.5
Bath
2
Garage
Former Showhome

street Oriented
laned showhome
20 Treeline Manor SW
Vista
Build from $733,900
1690
sq. ft.
3
Bed
2.5
Bath
2
Garage
Explore until June 20

street Oriented
laned showhome
6 Bluerock Hill SW
Peak
Build from $700,000
1882
sq. ft.
3
Bed
2.5
Bath
2
Garage
