Past Showhome
Towns Home By Genesis Builders
Theo
Drive-under townhomes offer unparalleled convenience, and the Theo is no exception. Located across from the future Alpine Park Village Centre, this home offers a double car garage, a more traditional concept offering separation between the kitchen and living rooms, and a thoughtful upper level maximizing privacy and views.
Home Details
No condo fees
Double-car drive-under attached garage
Large ground-level office
Wide concrete front porch and stacked upper balcony
L-shaped kitchen with oversized walk-in pantry
Front living room overlooking treelined regional pathway
Winged upstairs configuration
Convenient upper level laundry
Principal bedroom with 3-piece ensuite and walk-in closet
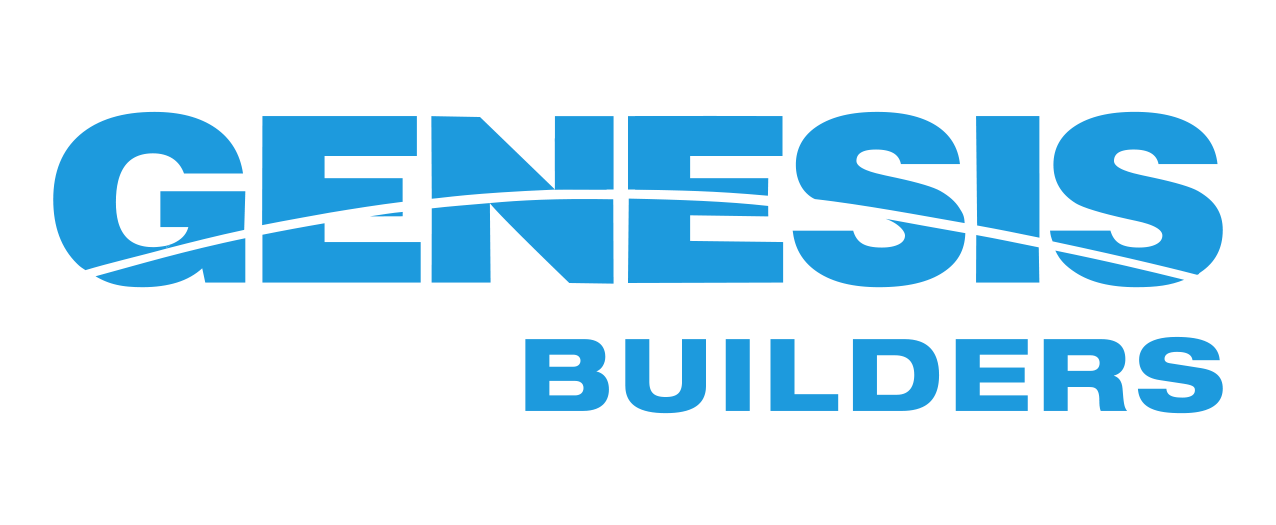
Build from
$589,900
1609
sq. ft.
3
Bed
2.5
Bath
2
Garage
Phone: (403) 477-4683
Email: alpinepark@genesisbuilds.com
Get in touch
Towns Home By Genesis Builders
Theo
1609
sq. ft.
3
Bed
2.5
Bath
2
Garage
Drive-under townhomes offer unparalleled convenience, and the Theo is no exception. Located across from the future Alpine Park Village Centre, this home offers a double car garage, a more traditional concept offering separation between the kitchen and living rooms, and a thoughtful upper level maximizing privacy and views.
Home Details
No condo fees
Double-car drive-under attached garage
Large ground-level office
Wide concrete front porch and stacked upper balcony
L-shaped kitchen with oversized walk-in pantry
Front living room overlooking treelined regional pathway
Winged upstairs configuration
Convenient upper level laundry
Principal bedroom with 3-piece ensuite and walk-in closet
Phone: (403) 477-4683
Email: alpinepark@genesisbuilds.com
Get in touch
View our Video Tour
Join us as we explore this showhome and guide you through what sets people-first homes like this apart in Alpine Park.

Light bulb moment.
A connected kitchen and dining area is the perfect pairing - letting you host while prepping, or giving you a chance to help kids doing homework at the table while getting dinner together. But one with dramatic windows and a view? That's an undeniably brighter idea.

Appeal to your inner chef.
Bathed in natural light, the Theo's kitchen is the heart of the home. With plenty of counter space, a central island, and a generous walk-in pantry to store all your supplies, nothing stands between you and whatever you're craving.

Dedicated gatherings.
Open concepts are all the rage, but sometimes one person working in the kitchen can interrupt another relaxing in the living room. A more dedicated living room makes it easier to catch up on you favorite series, even if your partner can't get enough of their Vitamix.

Balconies and porches.
Townhomes are desirable for their low-maintenance, but that should never come at the expense of outdoor space. With both a ground level, larger concrete porch as well as an upper balcony oriented to the south, you have your choice of how connected to the streetscape you feel like being.

Retreat above the treeline.
Overlooking the future canopy of the three-rowed treed boulevard, the principal bedroom provides homeowners with a view in addition to a 3-piece ensuite and walk-in closet. Plus, with a winged upper layout providing good separation from the secondary bedrooms, privacy is easy to come by.
Take a 3D Tour
Virtually explore every nook and cranny of this Alpine Park showhome from the comfort of your device in high-resolution Matterport 3D.
Theo
Floor Plans
Ground Level
Main Level
Upper Level
Ground Level
Main Level
Upper Level
Request More
Information
Address
670 & 678 Alpine Avenue SW,
Calgary, AB
Hours
Mon – Thur: 2 – 8pm
Fri: By appointment only
Weekends & Holidays: 12 – 5pm

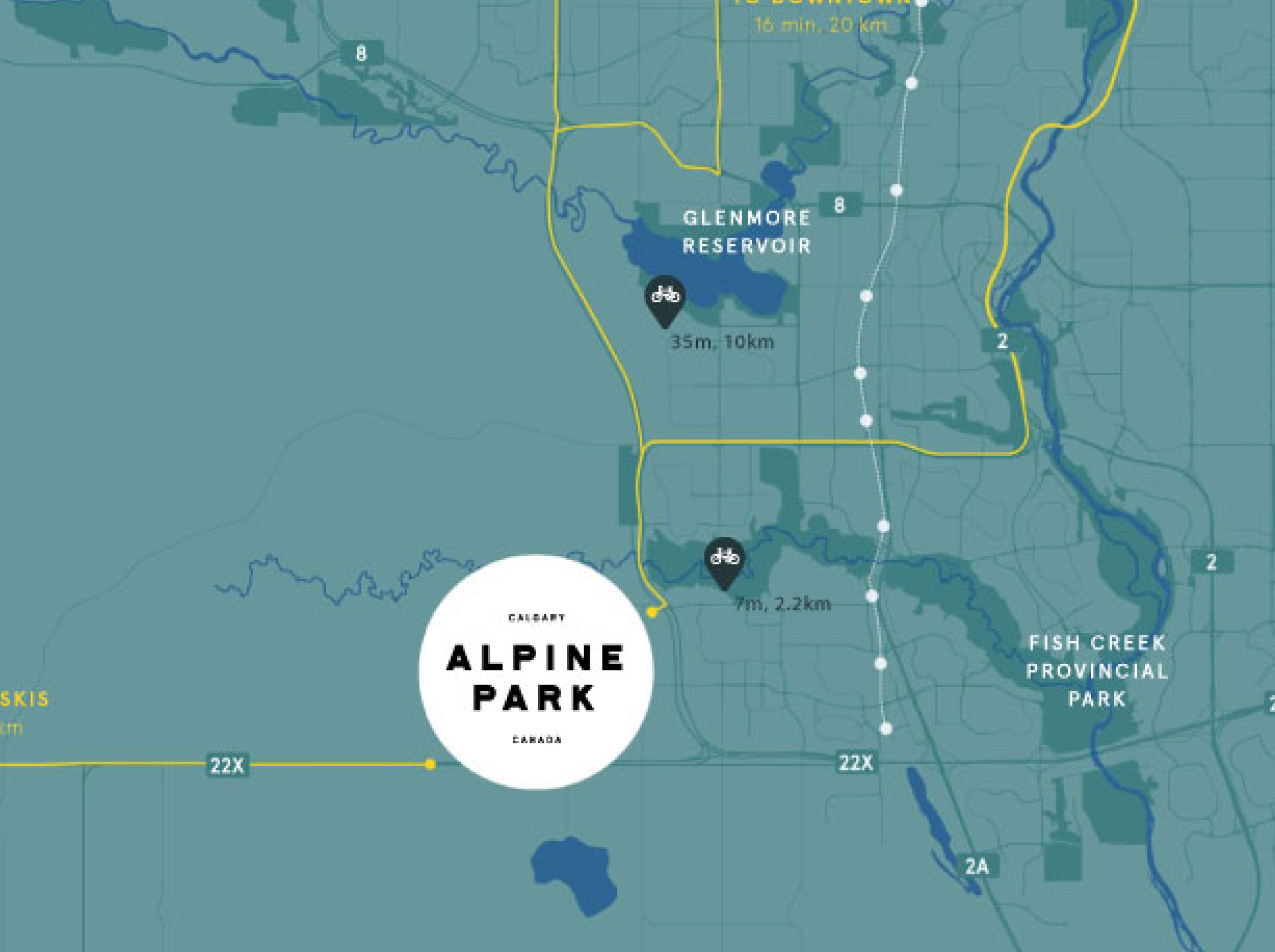
Tour your next showhome
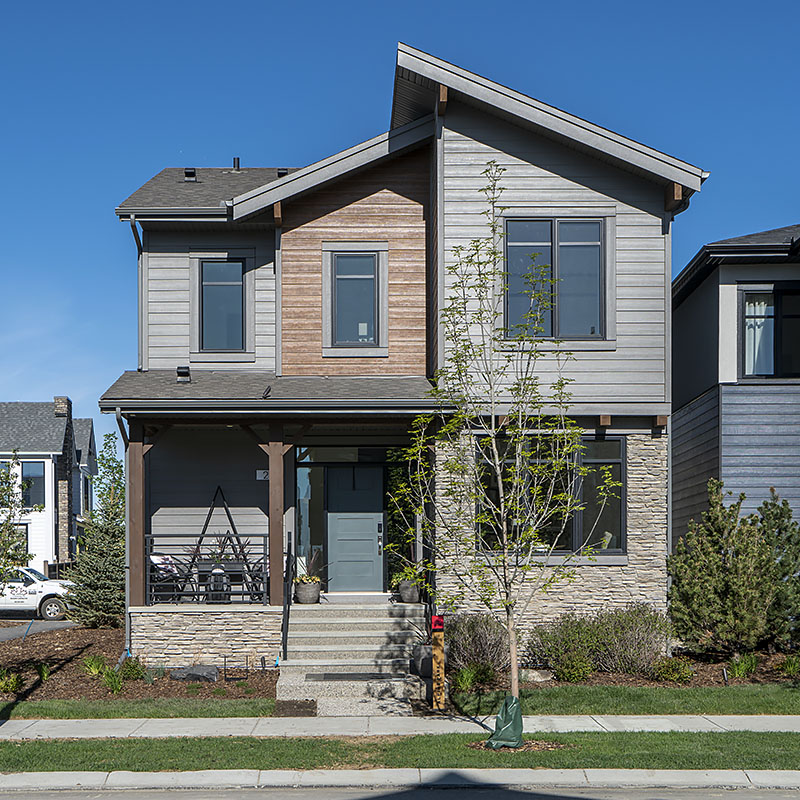
street Oriented
court showhome
2021 - 2024 Showhome Neighbourhood
Logan
Build from $790,000
1969
sq. ft.
3
Bed
2.5
Bath
2
Garage
Former Showhome
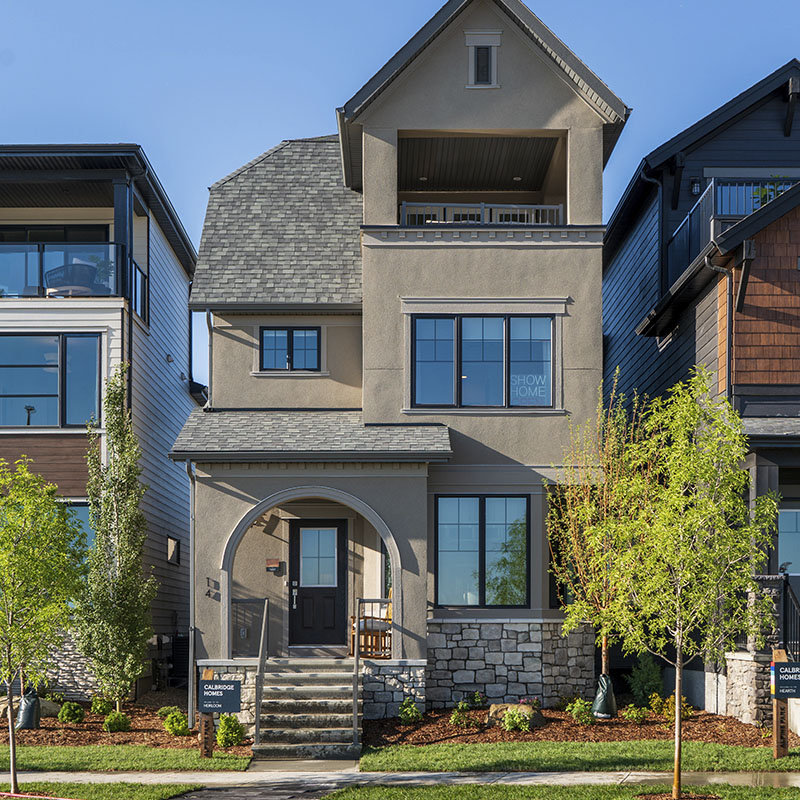
street Oriented
laned showhome
14 Bluerock Hill SW
Heirloom
Build from $720,000
2127
sq. ft.
3
Bed
2.5
Bath
2
Garage
See details +
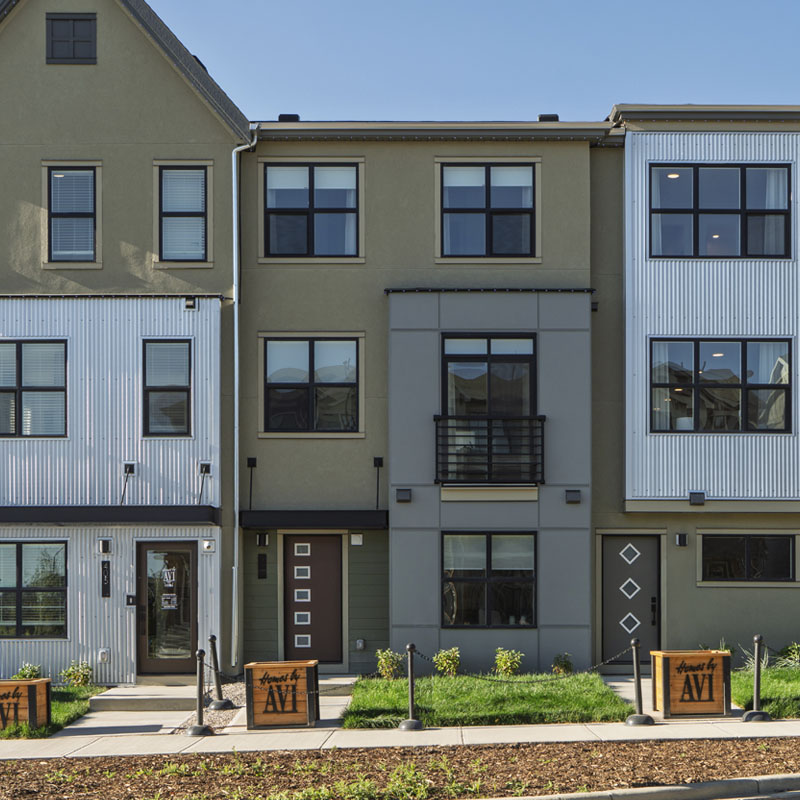
street Oriented
towns showhome
409 Alpine Avenue SW
Magnolia I
Build from $490,000
1552
sq. ft.
3
Bed
2.5
Bath
2
Garage
See details +
Tour your next showhome

street Oriented
court showhome
2021 - 2024 Showhome Neighbourhood
Logan
Build from $790,000
1969
sq. ft.
3
Bed
2.5
Bath
2
Garage
Former Showhome

street Oriented
laned showhome
14 Bluerock Hill SW
Heirloom
Build from $720,000
2127
sq. ft.
3
Bed
2.5
Bath
2
Garage
See details +

street Oriented
towns showhome
409 Alpine Avenue SW
Magnolia I
Build from $490,000
1552
sq. ft.
3
Bed
2.5
Bath
2
Garage