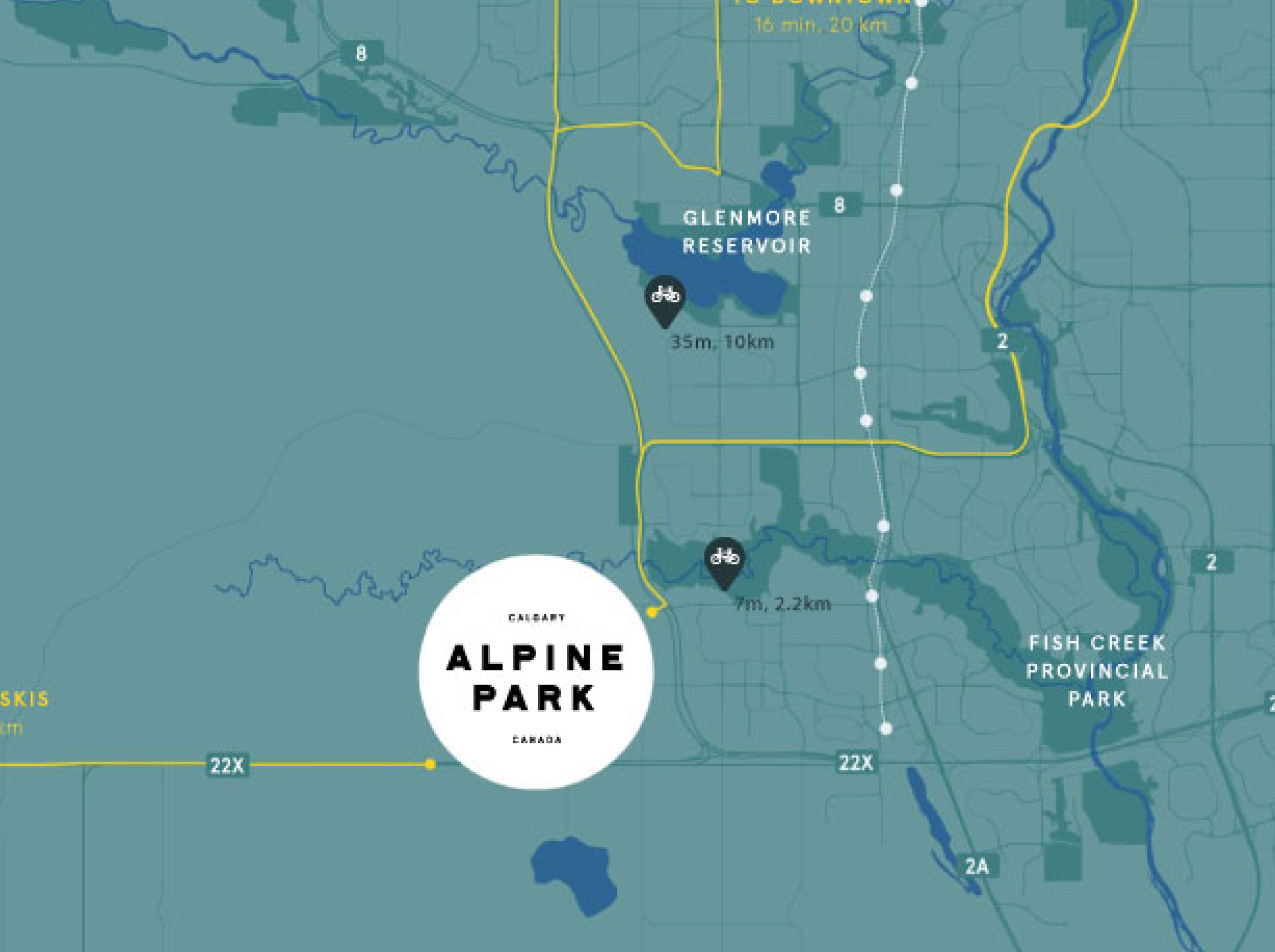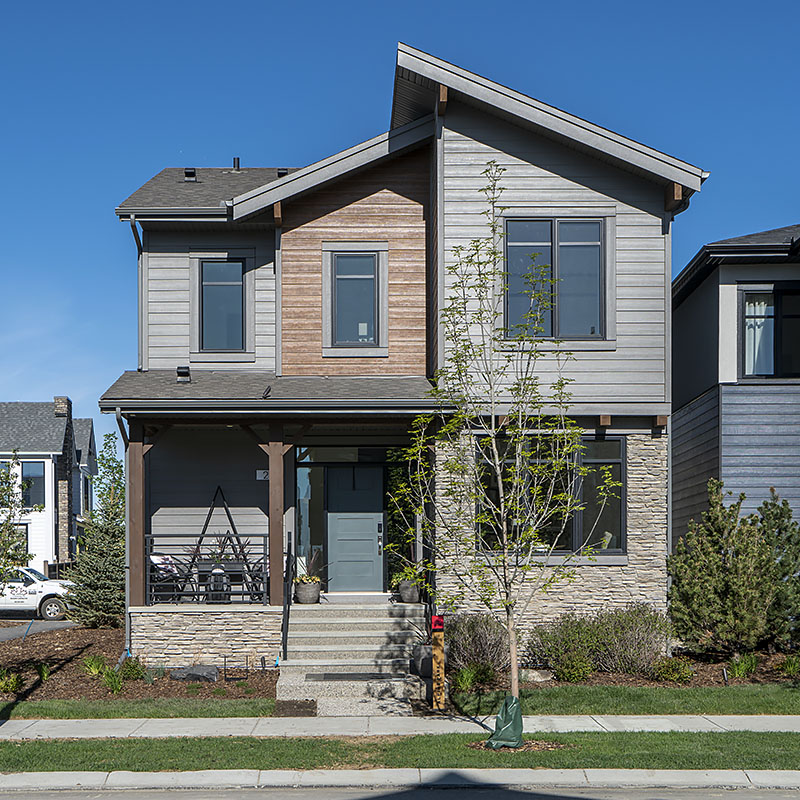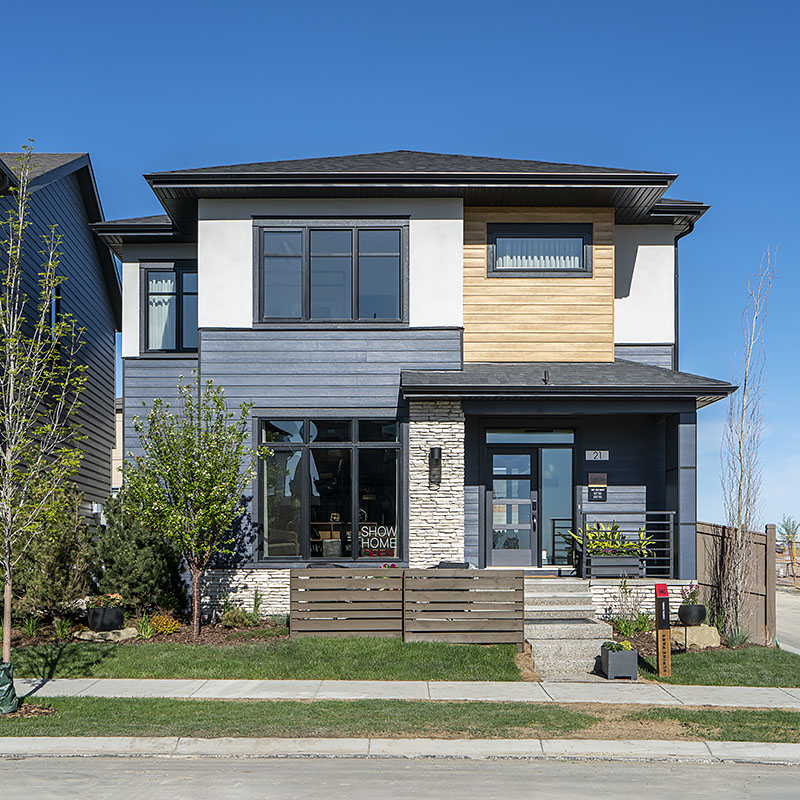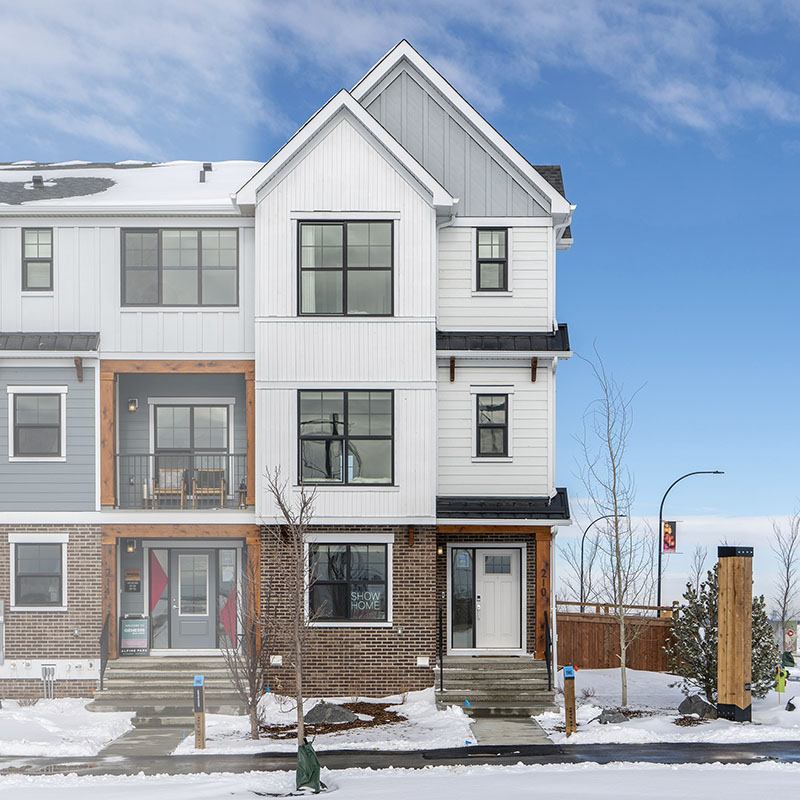Past Showhome
Laned Home By Calbridge Homes
Vista
Reflecting the best of inner-city style in Calgary's premiere new urbanist community, the Vista's contemporary architecture houses a thoroughly modern interior, with a galley-style kitchen, a large front living room overlooking Alpine Park's treelined streetscapes, and a winged upper floor layout with a thoughtfully separated primary bedroom featuring a full 5-piece ensuite.
Home Details
Front living room overlooking treelined streets
Galley-style kitchen with walkthrough pantry
Primary bedroom with full 5-piece ensuite and walk-in closet
Convenient upper level laundry room
Optional upper level loft with rooftop balcony
Optional 631 sqft lower level development
Laned Home By Calbridge Homes
Vista
1690
sq. ft.
3
Bed
2.5
Bath
2
Garage
Reflecting the best of inner-city style in Calgary's premiere new urbanist community, the Vista's contemporary architecture houses a thoroughly modern interior, with a galley-style kitchen, a large front living room overlooking Alpine Park's treelined streetscapes, and a winged upper floor layout with a thoughtfully separated primary bedroom featuring a full 5-piece ensuite.
Home Details
Front living room overlooking treelined streets
Galley-style kitchen with walkthrough pantry
Primary bedroom with full 5-piece ensuite and walk-in closet
Convenient upper level laundry room
Optional upper level loft with rooftop balcony
Optional 631 sqft lower level development
Phone: (403) 374-5766
Get in touch
View our Video Tour
Join us as we explore this showhome and guide you through what sets people-first homes like this apart in Alpine Park.

Bathed in natural light.
With massive, beautiful windows dominating the front, the living room is bright and airy and lets you keep an eye on neighbourhood activity.

The heart of the home.
A high-quality contemporary kitchen anchors the home and serves as home base for all your best recipes.

Dine in or out tonight?
With an indoor/outdoor dining area, you can make the most of a beautiful evening to dine under the night sky or retreat inside as the cooler weather sets in.

Thinking vertically.
Each floor maximizes its purpose - main level for daily life, upper level for private retreats, and the third floor loft to capture the best of Alpine Park's compelling views.

Your personal escape.
The private primary bedroom is separated from the secondary bedrooms and features large, generous windows overlooking the community's beautiful streetscape.

Waking up on the right side.
With a fully featured ensuite offering a standing shower, soaker tub and dual vanities, you can start your day off right - even if your spouse is lucky enough to sleep in.

Room with a view.
With an optional third floor loft, views of the mountains to the west and downtown skyline to the north can be taken in while relaxing with the family or hosting a games night.

Rooftop patio vibes.
With over 240 square feet of outdoor patio, take in the setting sun in style from high above the canopy of the tree-lined streetscape.
Take a 3D Tour
Virtually explore every nook and cranny of this Alpine Park showhome from the comfort of your device in high-resolution Matterport 3D.
Vista
Floor Plans
Main Level
Upper Level
Optional Loft
Main Level
Upper Level
Optional Loft
Natural light enters the kitchen.
Request More
Information
Address
83 Alpine Green SW,
Calgary, AB
Hours
Mon – Thur: 2 – 8pm
Fri: By appointment only
Weekends & Holidays: 12 – 5pm

Tour your next showhome

street Oriented
court showhome
2021 - 2024 Showhome Neighbourhood
Logan
Build from $790,000
1969
sq. ft.
3
Bed
2.5
Bath
2
Garage
Former Showhome

street Oriented
court showhome
2021 - 2024 Showhome Neighbourhood
Pinnacle
Build from $860,000
2437
sq. ft.
3
Bed
2.5
Bath
2
Garage
Former Showhome

street Oriented
towns showhome
2021 - 2024 Showhome Neighbourhood
Alicia (end)
Build from $620,000
1661
sq. ft.
3
Bed
2.5
Bath
2
Garage
Former Showhome
Tour your next showhome

street Oriented
court showhome
2021 - 2024 Showhome Neighbourhood
Logan
Build from $790,000
1969
sq. ft.
3
Bed
2.5
Bath
2
Garage
Former Showhome

street Oriented
court showhome
2021 - 2024 Showhome Neighbourhood
Pinnacle
Build from $860,000
2437
sq. ft.
3
Bed
2.5
Bath
2
Garage
Former Showhome

street Oriented
towns showhome
2021 - 2024 Showhome Neighbourhood
Alicia (end)
Build from $620,000
1661
sq. ft.
3
Bed
2.5
Bath
2
Garage
