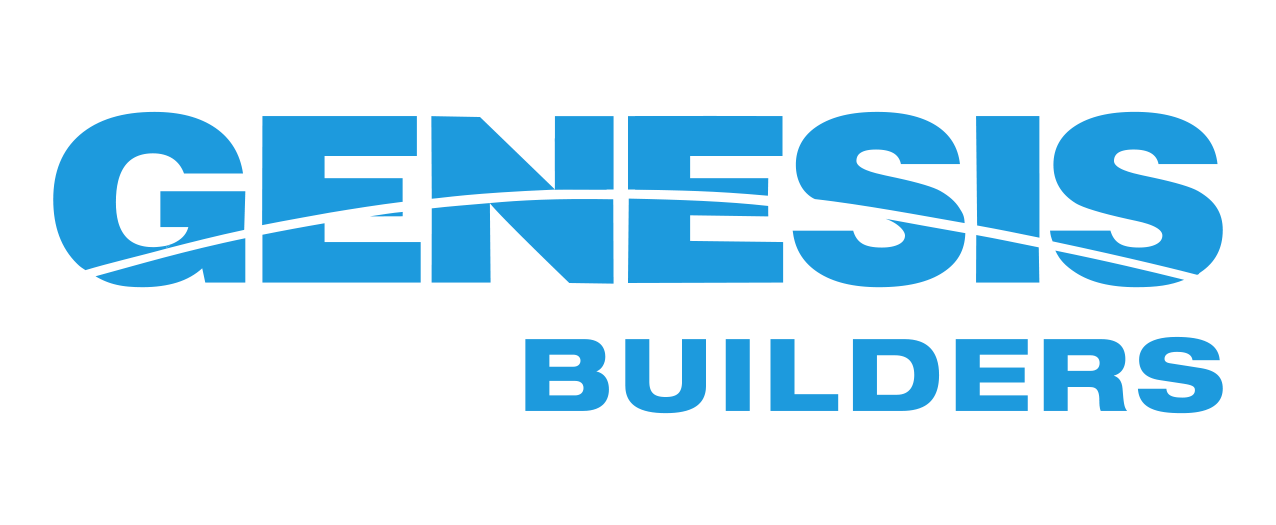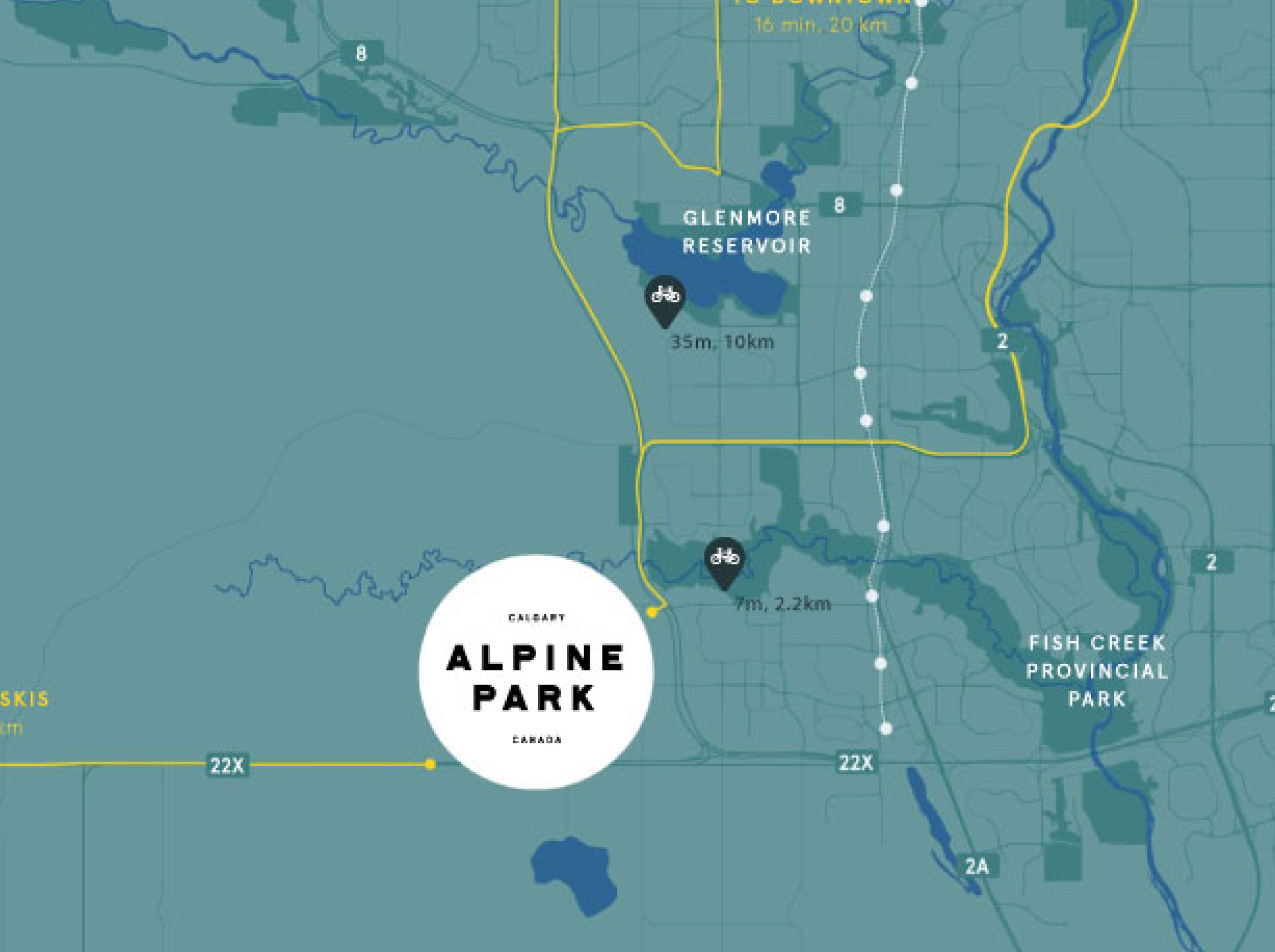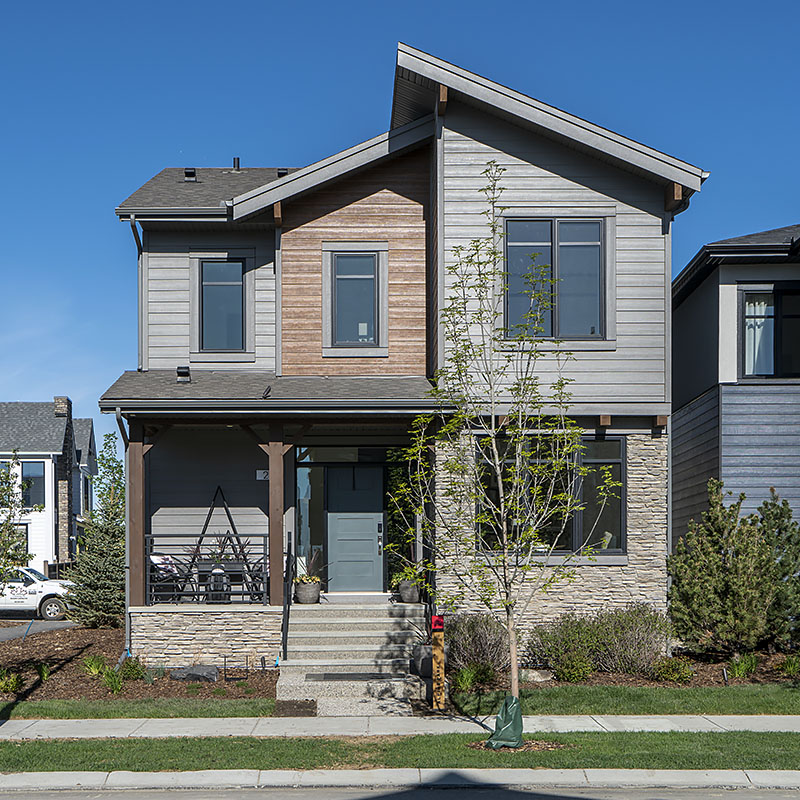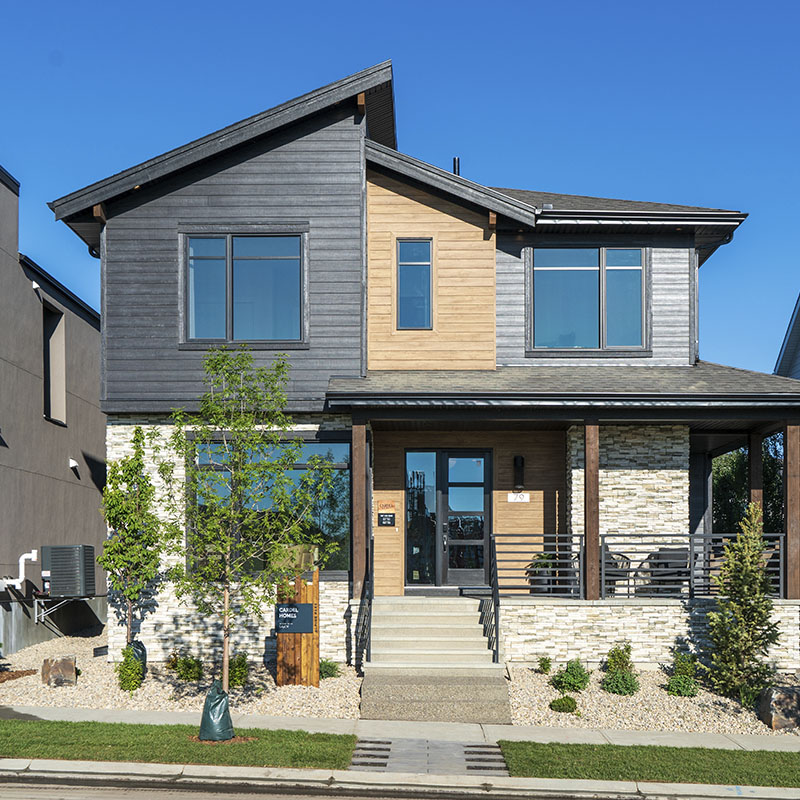Past Showhome
Towns Home By Genesis Builders
Alicia (end)
Offering the exceptional convenience of a drive-under townhome, the Alicia lets you enjoy life without backyard chores. Located across from the future Alpine Park Village Centre, this home has a double car garage, an oversized living room on the main level, and a well-appointed suite featuring dual vanities upstairs.
Home Details
No condo fees
Double-car drive-under attached garage
Ground-floor office
Galley kitchen with oversized walk-in pantry and outdoor balcony
Front living room overlooking treelined regional pathway
Winged upstairs configuration
Convenient full upper laundry room
Principal bedroom with 4-piece ensuite and walk-in closet

Build from
$620,000
1661
sq. ft.
3
Bed
2.5
Bath
2
Garage
Phone: (403) 477-4683
Email: alpinepark@genesisbuilds.com
Get in touch
Towns Home By Genesis Builders
Alicia (end)
1661
sq. ft.
3
Bed
2.5
Bath
2
Garage
Offering the exceptional convenience of a drive-under townhome, the Alicia lets you enjoy life without backyard chores. Located across from the future Alpine Park Village Centre, this home has a double car garage, an oversized living room on the main level, and a well-appointed suite featuring dual vanities upstairs.
Home Details
No condo fees
Double-car drive-under attached garage
Ground-floor office
Galley kitchen with oversized walk-in pantry and outdoor balcony
Front living room overlooking treelined regional pathway
Winged upstairs configuration
Convenient full upper laundry room
Principal bedroom with 4-piece ensuite and walk-in closet
Phone: (403) 477-4683
Email: alpinepark@genesisbuilds.com
Get in touch
View our Video Tour
Join us as we explore this showhome and guide you through what sets people-first homes like this apart in Alpine Park.

Gatherings big and small.
With a generous living room flanked by windows overlooking the three-rowed treed boulevard, gatherings of any size are a breeze. So whether you're relaxing with your favorite movie or hosting the big holiday gathering this year, you're all set.

Indoor/outdoor cuisine.
The Alicia's galley-style kitchen is brightened with natural light and offers both a large walk-in pantry as well as access to an outdoor patio perfect for summer barbequing. Fry, grill, or sous vide to your heart's content.

Retreat above the treeline.
With beautifully bright windows to wake up to, the principal bedroom features separated closets and a 4-piece ensuite with dual vanities. Perfect for couples trying not to step on one another's toes!

Winged upper layout.
Secondary bedrooms are thoughtfully separated from the principal suite, providing a level of added privacy and comfort, and north-facing windows capture glimpses of Calgary's vibrant downtown skyline.
Take a 3D Tour
Virtually explore every nook and cranny of this Alpine Park showhome from the comfort of your device in high-resolution Matterport 3D.
Alicia (end)
Floor Plans
Ground Level
Main Level
Upper Level
Ground Level
Main Level
Upper Level
Natural light bathes the kitchen.
Request More
Information
Address
670 & 678 Alpine Avenue SW,
Calgary, AB
Hours
Mon – Thur: 2 – 8pm
Fri: By appointment only
Weekends & Holidays: 12 – 5pm


Tour your next showhome

street Oriented
court showhome
2021 - 2024 Showhome Neighbourhood
Logan
Build from $790,000
1969
sq. ft.
3
Bed
2.5
Bath
2
Garage
Former Showhome

street Oriented
vintage showhome
79 Alpine Green SW
Savoy
Build from $1,070,000
2624
sq. ft.
3
Bed
2.5
Bath
3
Garage
See details +
Tour your next showhome

street Oriented
court showhome
2021 - 2024 Showhome Neighbourhood
Logan
Build from $790,000
1969
sq. ft.
3
Bed
2.5
Bath
2
Garage
Former Showhome

street Oriented
vintage showhome
79 Alpine Green SW
Savoy
Build from $1,070,000
2624
sq. ft.
3
Bed
2.5
Bath
3
Garage