Towns Home By Homes by Avi
Iris
Bright, open, and thoughtfully designed, the Iris makes the most of every square foot. With airy living spaces and smart storage throughout, it’s a townhome that feels every bit as comfortable as it is connected to the community around it.
Home Details
- Versatile flex room in attached garage
- L-shaped kitchen with quartz countertops
- Spacious dual primary bedrooms for comfort and privacy
- Generous balcony for outdoor living area

Build from
$460,000
1332
sq. ft.
2
Bed
2.5
Bath
1
Garage
Phone: 403-536-7206
Email: woodland@homesbyavi.com
Get in touch
Towns Home By Homes by Avi
Iris
Build from $460,000
1332
sq. ft.
2
Bed
2.5
Bath
1
Garage
Bright, open, and thoughtfully designed, the Iris makes the most of every square foot. With airy living spaces and smart storage throughout, it’s a townhome that feels every bit as comfortable as it is connected to the community around it.
Home Details
- Versatile flex room in attached garage
- L-shaped kitchen with quartz countertops
- Spacious dual primary bedrooms for comfort and privacy
- Generous balcony for outdoor living area
Phone: 403-536-7206
Email: woodland@homesbyavi.com
Get in touch
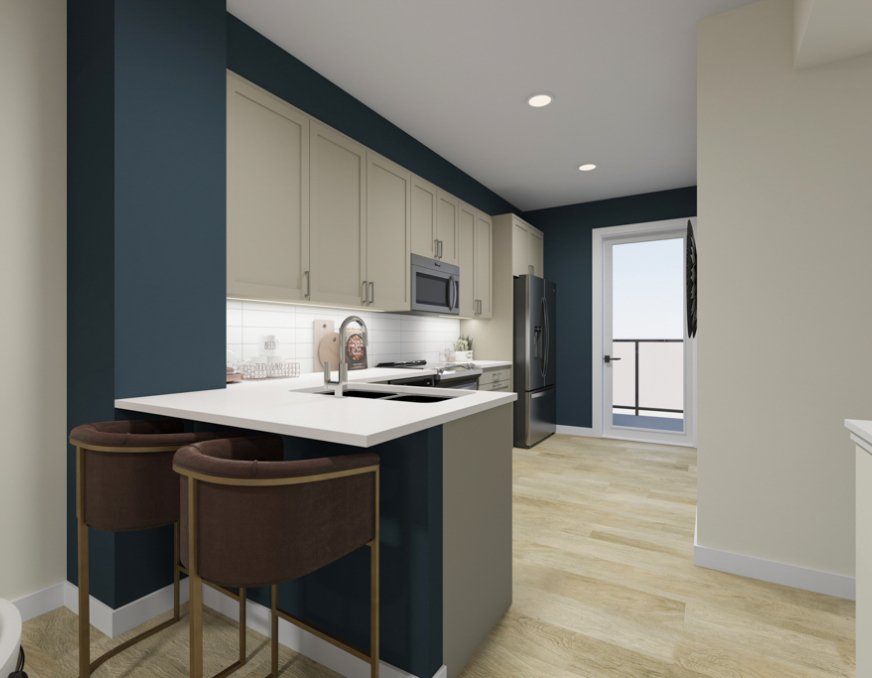
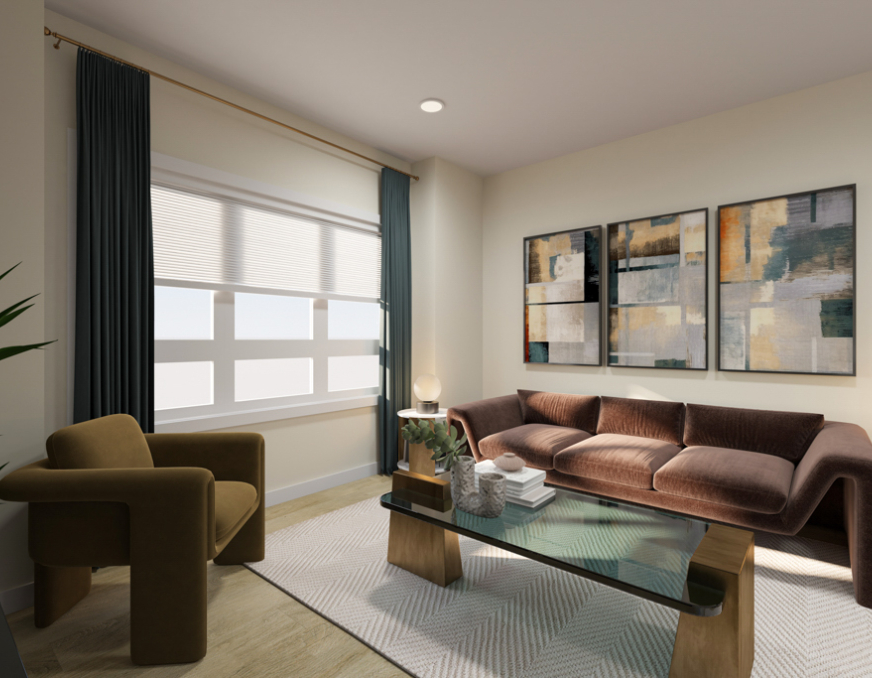
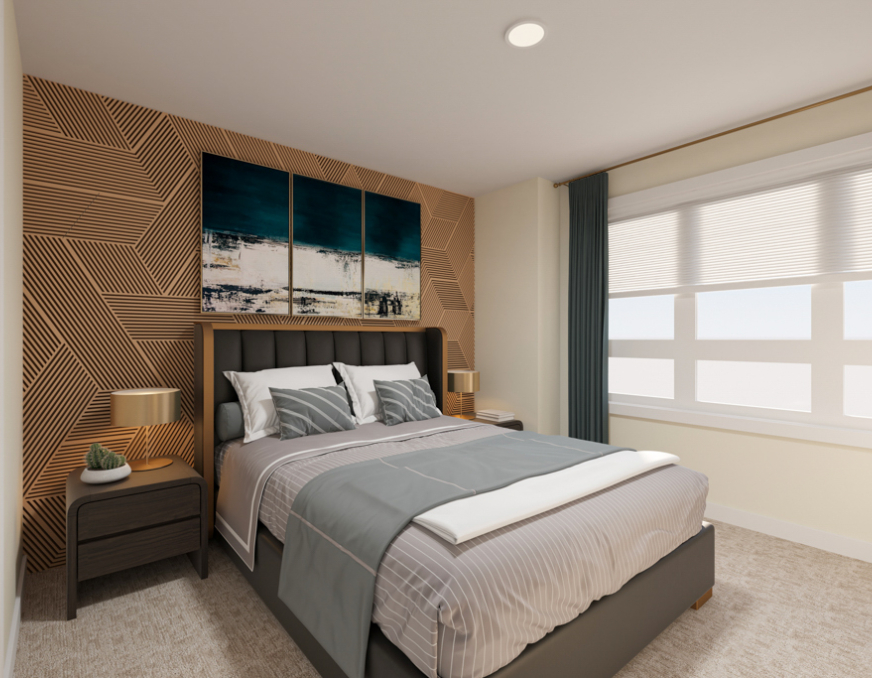
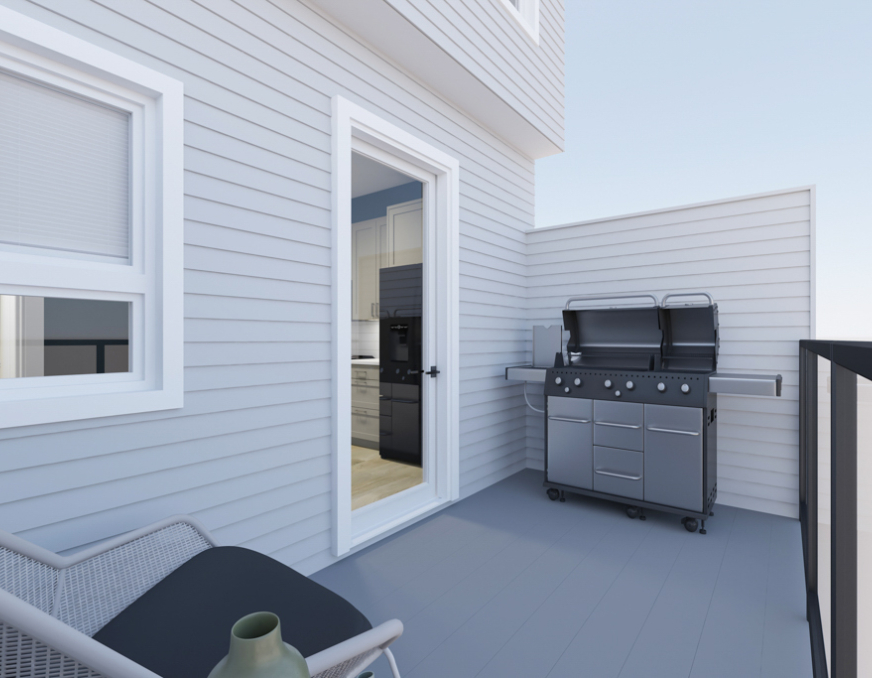
Iris
Floor Plans
Ground Level
Main Level
Upper Level
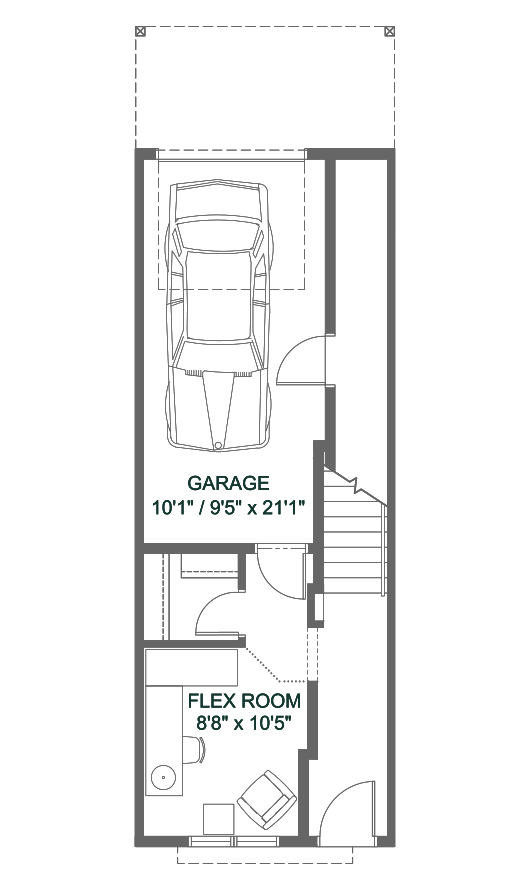
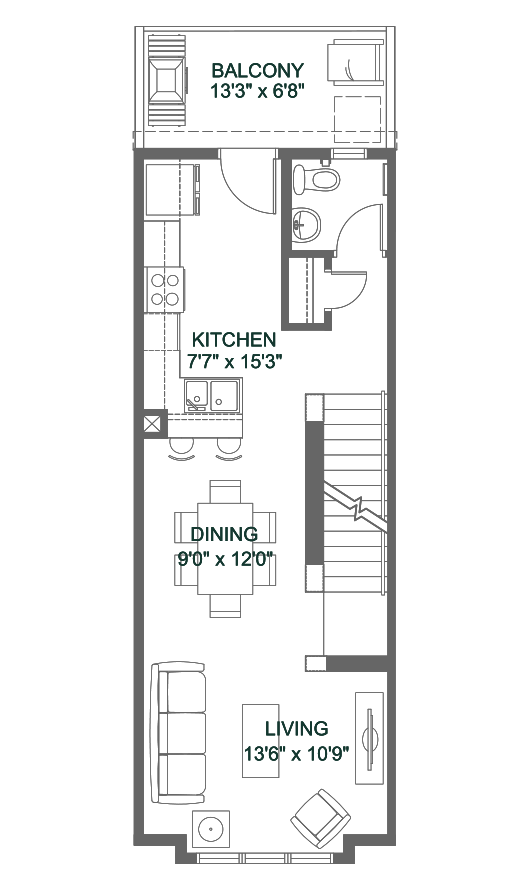
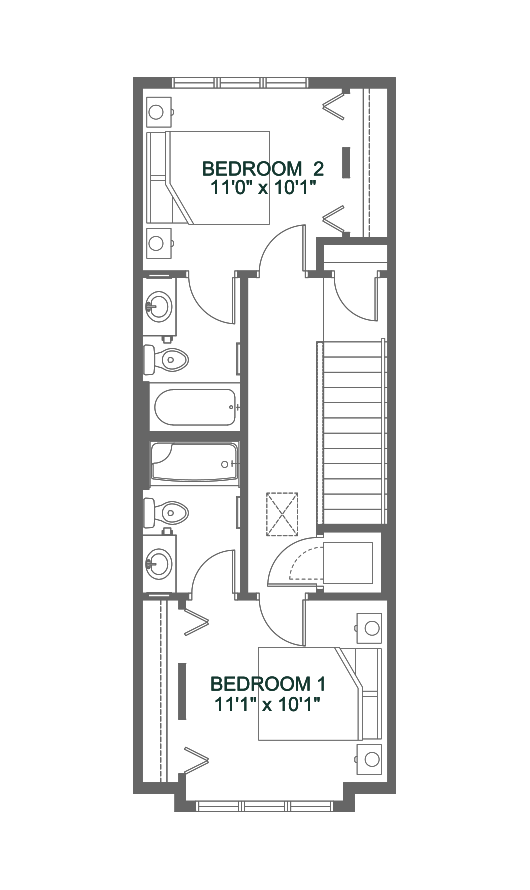
Ground Level
Main Level
Upper Level
Compact and smart, the Iris has an open-concept design makes the most of every foot.
Request More
Information
Address
405 Alpine Avenue SW
Calgary, AB
Hours
Opening August 16, 2025
Mon – Thur: 2 – 8pm
Fri: By appointment only
Weekends & Holidays: 12 – 5pm

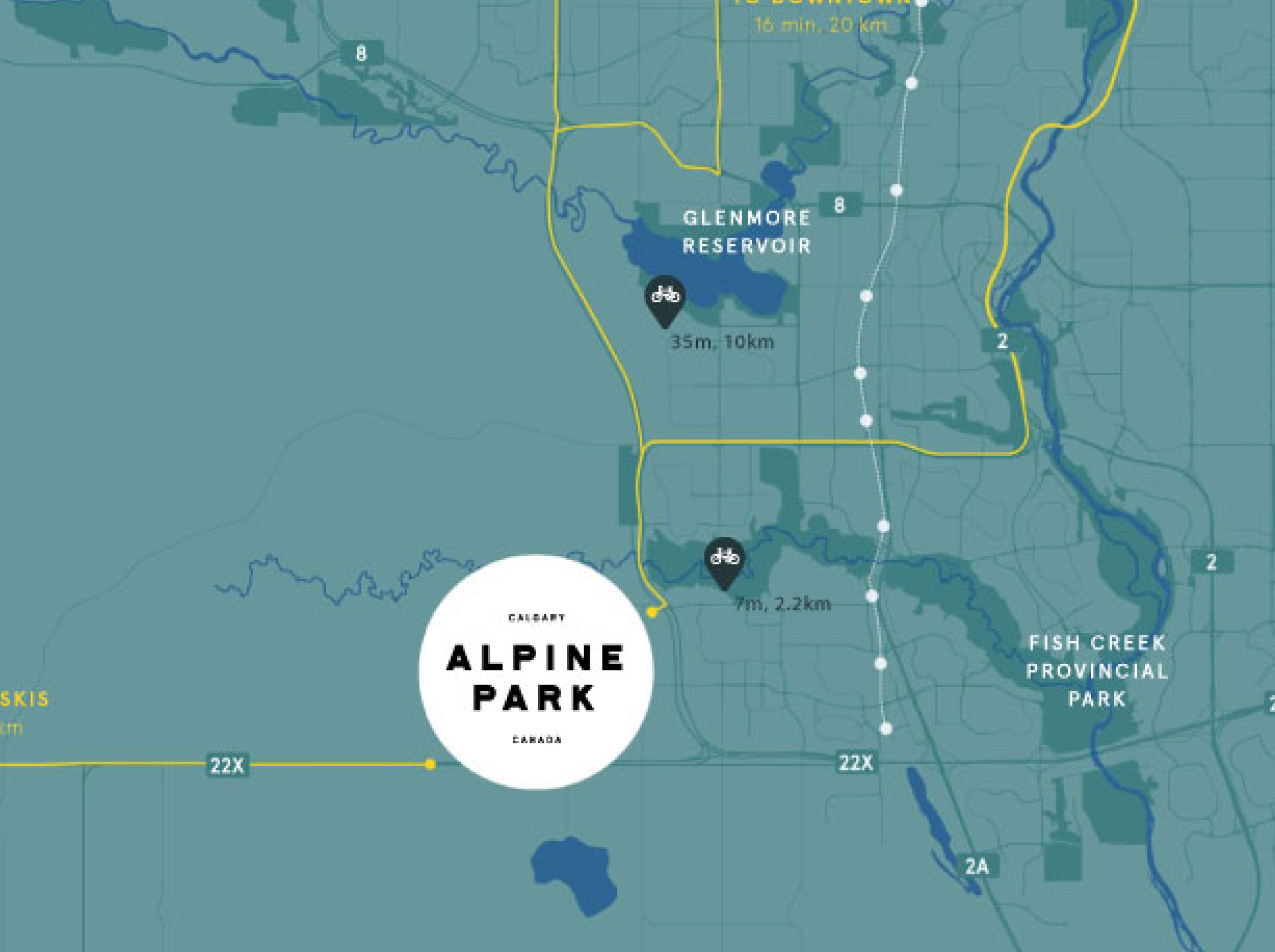
Tour your next showhome
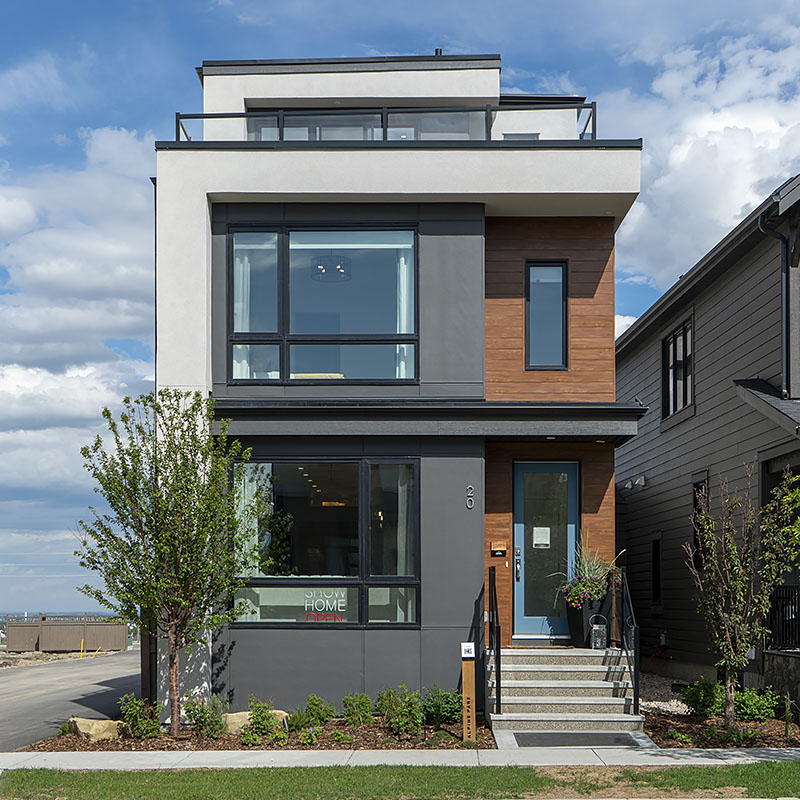
street Oriented
laned showhome
2021 - 2024 Showhome Neighbourhood
Vista
Build from $733,900
1690
sq. ft.
3
Bed
2.5
Bath
2
Garage
Former showhome
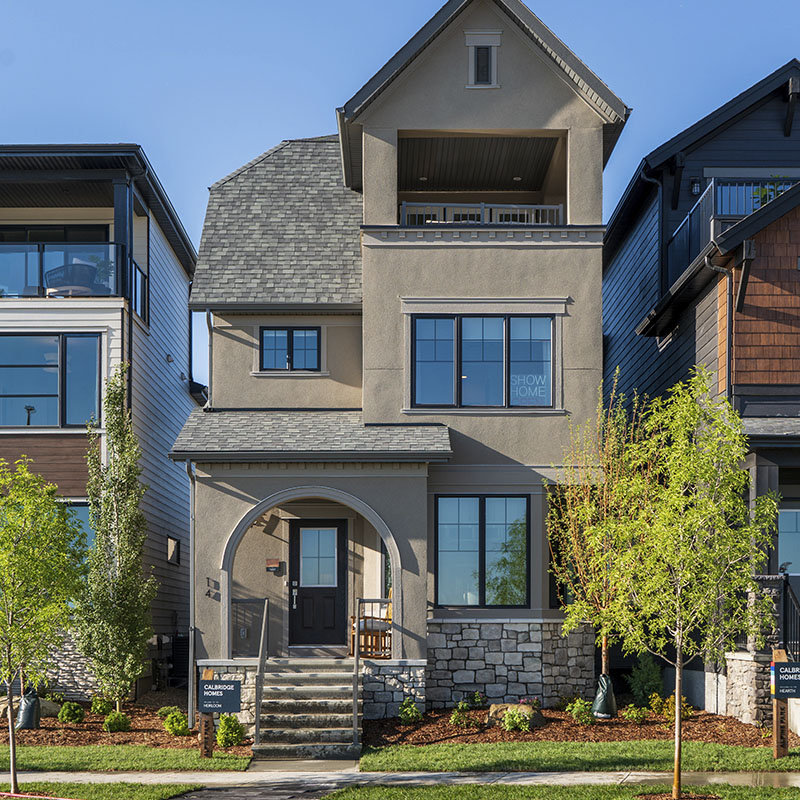
street Oriented
laned showhome
14 Bluerock Hill SW
Heirloom
Build from $720,000
2127
sq. ft.
3
Bed
2.5
Bath
2
Garage
See details +
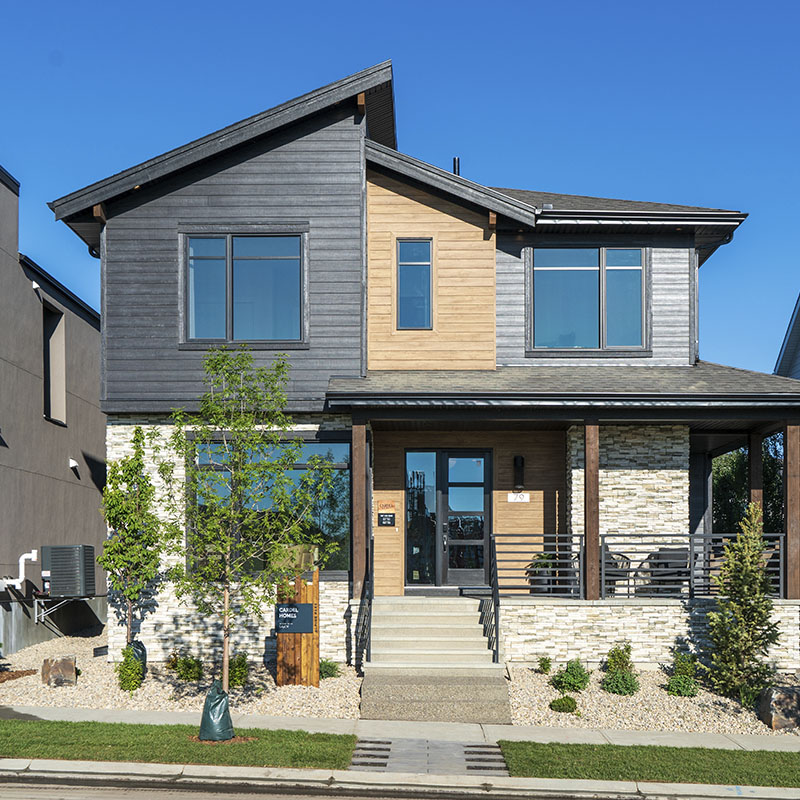
street Oriented
vintage showhome
79 Alpine Green SW
Savoy
Build from $1,070,000
2624
sq. ft.
3
Bed
2.5
Bath
3
Garage
See details +
Tour your next showhome

street Oriented
laned showhome
2021 - 2024 Showhome Neighbourhood
Vista
Build from $733,900
1690
sq. ft.
3
Bed
2.5
Bath
2
Garage
Former showhome

street Oriented
laned showhome
14 Bluerock Hill SW
Heirloom
Build from $720,000
2127
sq. ft.
3
Bed
2.5
Bath
2
Garage
See details +

street Oriented
vintage showhome
79 Alpine Green SW
Savoy
Build from $1,070,000
2624
sq. ft.
3
Bed
2.5
Bath
3
Garage