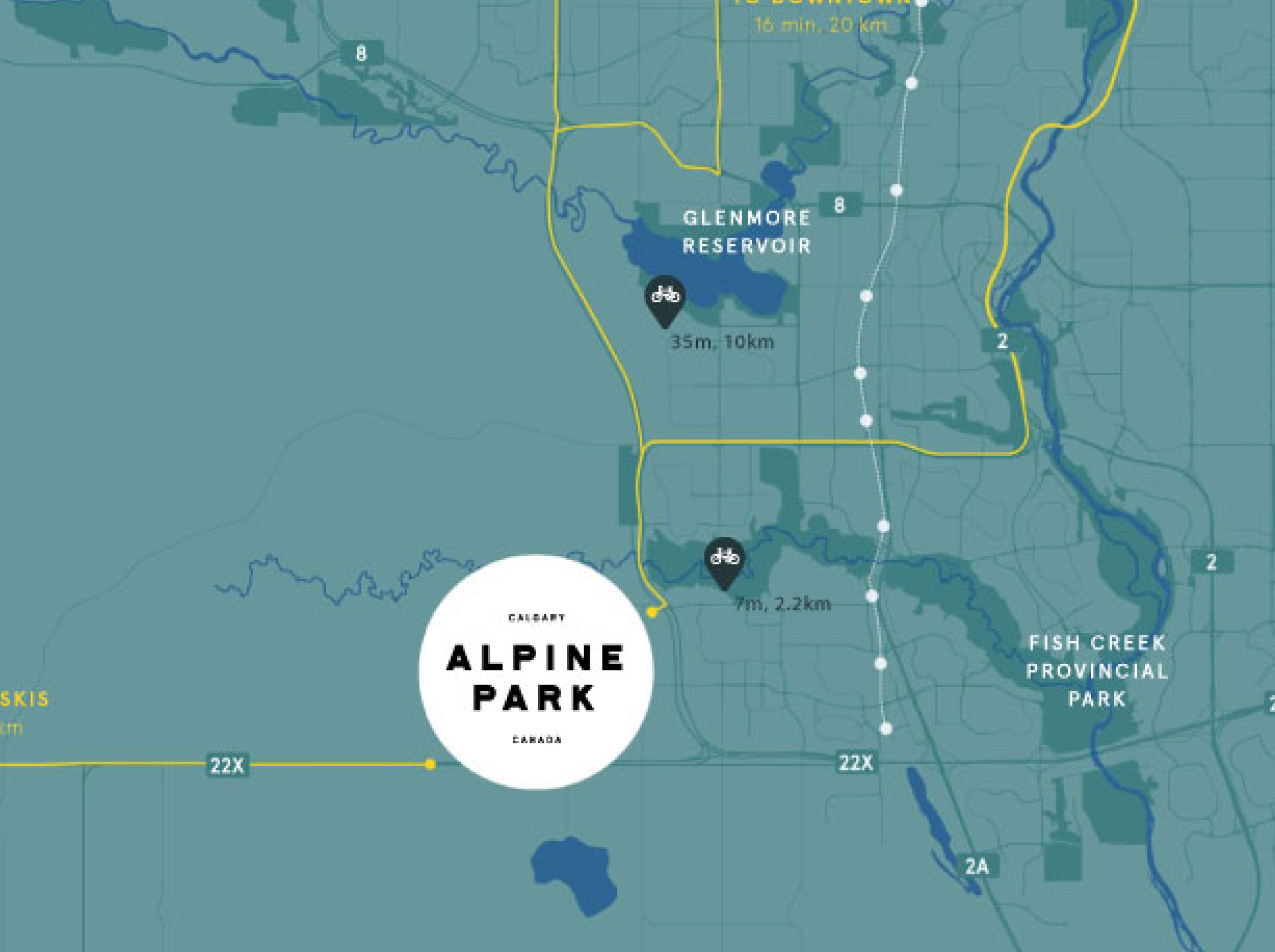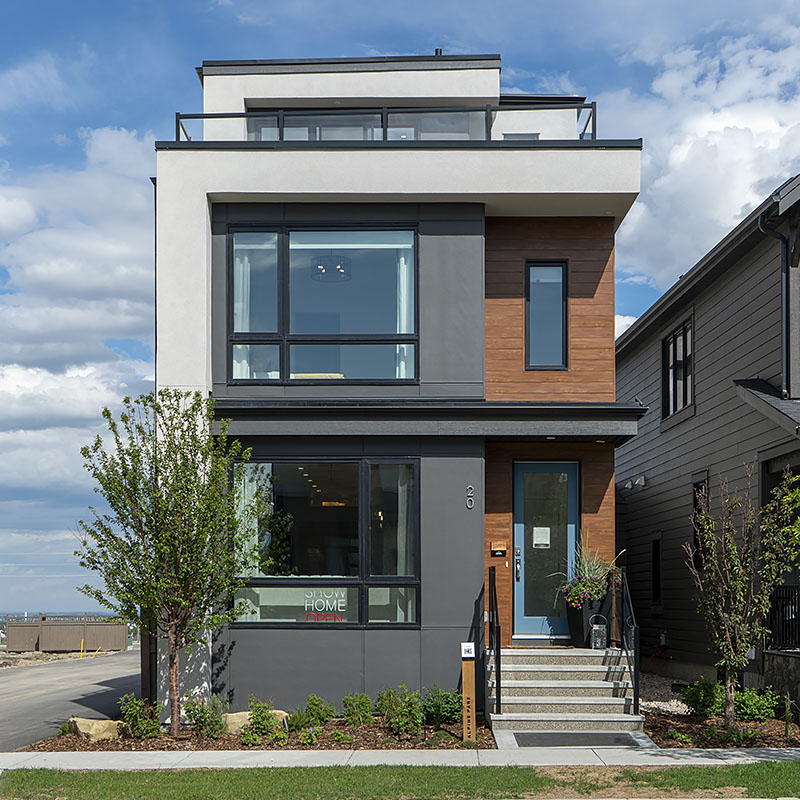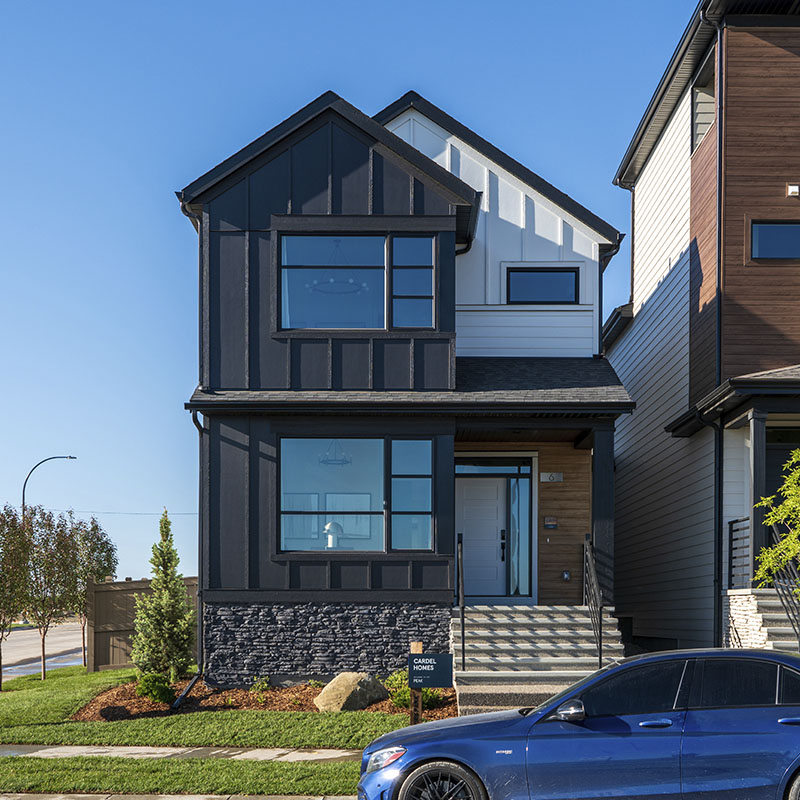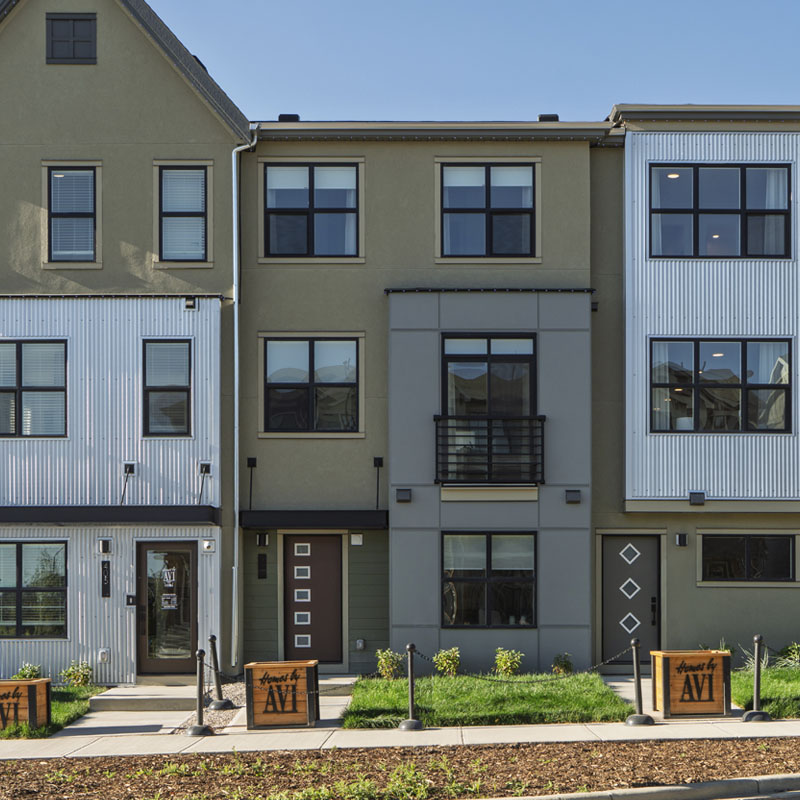Past Showhome
Court Home By Calbridge Homes
Forgetmenot
An exercise in perfect balance, the Forgetmenot offers generously sized living spaces, natural light brought into the home from both front and back, and a rear-attached garage through a convenient connected mud room.
Home Details
The main level living room and upstairs bonus room both take in Alpine Park’s treelined streetscape views, and the winged upstairs layout thoughtfully separates the primary bedroom from the secondary bedrooms in addition to offering an enviable ensuite and walk-in closet.
- Upper level bonus room and laundry room
- Spacious kitchen with large central island
- Spa-inspired ensuite
- Opt. 749 sq ft lower level development
Court Home By Calbridge Homes
Forgetmenot
2367
sq. ft.
3
Bed
2.5
Bath
2
Garage
An exercise in perfect balance, the Forgetmenot offers generously sized living spaces, natural light brought into the home from both front and back, and a rear-attached garage through a convenient connected mud room.
Home Details
The main level living room and upstairs bonus room both take in Alpine Park’s treelined streetscape views, and the winged upstairs layout thoughtfully separates the primary bedroom from the secondary bedrooms in addition to offering an enviable ensuite and walk-in closet.
- Upper level bonus room and laundry room
- Spacious kitchen with large central island
- Spa-inspired ensuite
- Opt. 749 sq ft lower level development
Phone: (403) 374-5766
Get in touch
View our Video Tour
Join us as we explore this showhome and guide you through what sets people-first homes like this apart in Alpine Park.

Community-forward.
With gorgeous windows overlooking Alpine Park's treelined streetscape, the Forgetmenot's bright, naturally-lit living room lets you watch on kids playing out front, or keep an eye out for guests pulling up.

Corner office.
Whether you're tied to a screen or take meetings throughout the day, working from home has never been easier. Corner windows let your eyes rest, and the den's convenient location by the front door means scheduled appointments never have to go through your personal space when getting work done.

The (un)common kitchen.
Beautifully open concept, with a large squared central island featuring seating on two sides, the Forgetmenot's L-shaped kitchen anchors the adjacent living and the dining rooms and is the your ideal hub for hosting.

Sink with a view.
A commonly overlooked feature, windows in the kitchen serve morning coffees with a side of sunshine and let you keep an eye on the rear yard while tidying up.

Dine in or on the patio?
Take advantage of a beautiful evening and entertain out in the courtyard then retreat indoors to gather round the spacious dining room for a night of games. With a wonderfully flexible indoor/outdoor configuration, entertaining is a breeze.

A daily family retreat.
Offering both a main floor living room as well as an upstairs family room, the Forgetmenot offers both a more accessible space for day to day life as well as a more intimate gathering space for family to retreat and wind down before heading to bed for the night.

Moments of escape.
With a generous primary bedroom thoughtfully separated from the secondary bedrooms and offering space to spare, you can both rest and rest easy - at least for a moment or two!

Couples therapy.
Wake up on the right every day and never wait in line to get your day started or get ready for bed. Featuring a standing shower, soaker tub, large walk-in closet, and dual vanities, the Forgetmenot makes life as a couple a bit more complete.

Room to grow.
With the option to develop a well-laid-out lower level that feels like anything but an afterthought, the Forgetmenot can expand to feature four bedrooms, offer three living spaces, and fitness area.
Take a 3D Tour
Virtually explore every nook and cranny of this Alpine Park showhome from the comfort of your device in high-resolution Matterport 3D.
Forgetmenot
Floor Plans
Main Level
Upper Level
Main Level
Upper Level
Cozy, bright, and inviting, the living room of the Forgetmenot looks out onto Alpine Park's treelined streetscape.
Request More
Information
Address
83 Alpine Green SW,
Calgary, AB
Hours
Mon – Thur: 2 – 8pm
Fri: By appointment only
Weekends & Holidays: 12 – 5pm

Tour your next showhome

street Oriented
laned showhome
2021 - 2024 Showhome Neighbourhood
Vista
Build from $733,900
1690
sq. ft.
3
Bed
2.5
Bath
2
Garage
Former showhome

street Oriented
laned showhome
6 Bluerock Hill SW
Peak
Build from $720,000
1882
sq. ft.
3
Bed
2.5
Bath
2
Garage
See details +

street Oriented
towns showhome
409 Alpine Avenue SW
Magnolia I
Build from $490,000
1552
sq. ft.
3
Bed
2.5
Bath
2
Garage
See details +
Tour your next showhome

street Oriented
laned showhome
2021 - 2024 Showhome Neighbourhood
Vista
Build from $733,900
1690
sq. ft.
3
Bed
2.5
Bath
2
Garage
Former showhome

street Oriented
laned showhome
6 Bluerock Hill SW
Peak
Build from $720,000
1882
sq. ft.
3
Bed
2.5
Bath
2
Garage
See details +

street Oriented
towns showhome
409 Alpine Avenue SW
Magnolia I
Build from $490,000
1552
sq. ft.
3
Bed
2.5
Bath
2
Garage
