Laned Home By Cardel Homes
Julian
A fantastic addition to the streets of Alpine Park, the Cardel's Julian showhome reflects the high demand for a modern farmhouse look.
Home Details
Modern farmhouse architecture
Huge kitchen with 9’ island and built-in pantry
Large main floor office
Rear entry mudroom
Main floor office
Rear landscaped outdoor living area with a concrete patio
Rear detached double garage
Beautifully landscaped front yard
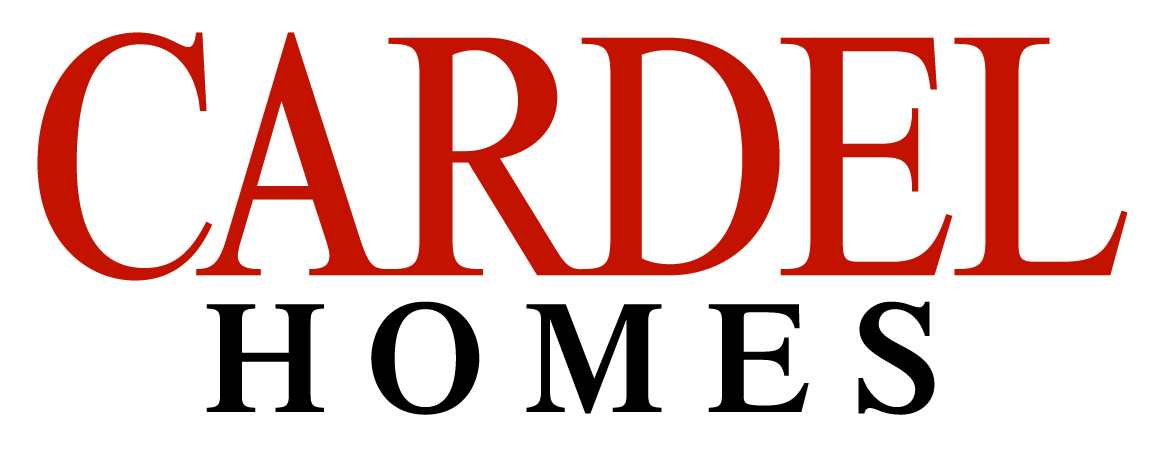
Build from
$710,000
1755
sq. ft.
3
Bed
2.5
Bath
2
Garage
Phone: (587) 438-5825
Email: mark.endruhn@cardelhomes.com
Book A Tour
Laned Home By Cardel Homes
Julian
Build from $710,000
1755
sq. ft.
3
Bed
2.5
Bath
2
Garage
A fantastic addition to the streets of Alpine Park, the Cardel's Julian showhome reflects the high demand for a modern farmhouse look.
Home Details
Modern farmhouse architecture
Huge kitchen with 9’ island and built-in pantry
Large main floor office
Rear entry mudroom
Main floor office
Rear landscaped outdoor living area with a concrete patio
Rear detached double garage
Beautifully landscaped front yard
Phone: (587) 438-5825
Email: mark.endruhn@cardelhomes.com
Book A Tour
View our Video Tour
Join us as we explore this showhome and guide you through what sets people-first homes like this apart in Alpine Park.

Office with a view.
The Julian's large front office is the ideal place to get work done without feeling boxed in. An expansive corner window takes in the best of Alpine Park's beautiful streetscape and lets you keep an eye out for the kids coming home from school.

Living the quiet life.
With a living room at the rear overlooking the backyard, quiet evenings at home are more private. So put on your comfiest PJs, turn on your favorite show, and wind down from your busy day.

Spectacular suite.
The oversized primary bedroom offers extra elbow room for all your favorite furniture, and the 4-piece ensuite features a standing shower, 'his and her' sinks, as well as large walk-in closet off the bathroom. So getting ready for work without disturbing your partner is that much easier.

Growing with you.
The Julian is a home oriented around the family, from the large main floor mudroom to the functional, separated secondary bedrooms. So wherever life takes you, your home can adapt alongside you. Even if it means giving up the exercise room for the new baby.
Julian
Floor Plans
Main Level
Upper Level
Main Level
Upper Level
Request More
Information
Address
79 Alpine Green SW
Calgary, AB
Hours
Mon – Thur: 2 – 8pm
Fri: By appointment only
Weekends & Holidays: 12 – 5pm

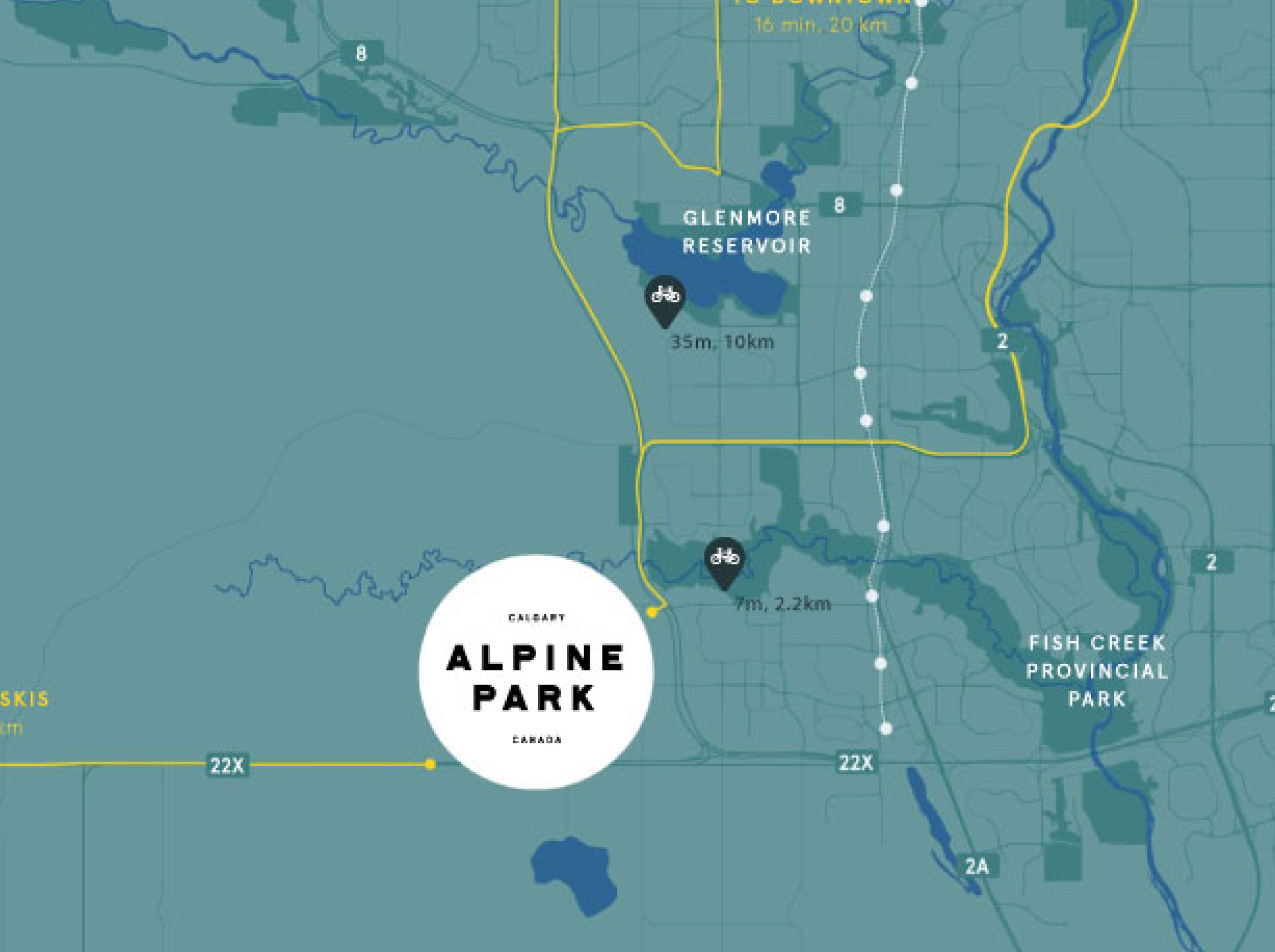
Tour your next showhome
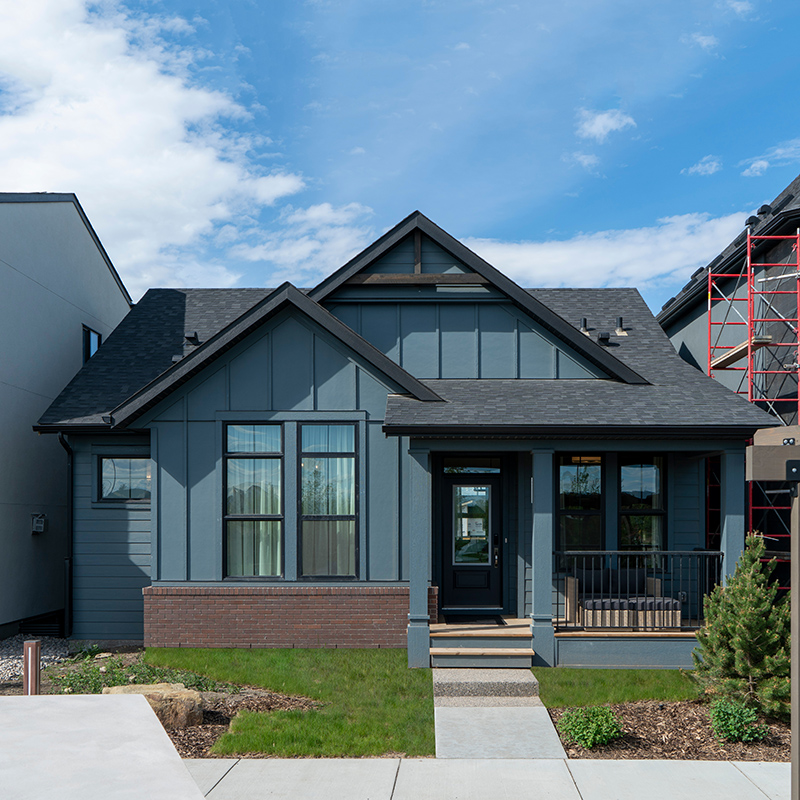
park Oriented
court showhome
12 Treeline Lane SW
Lorette
Build from $710,000
1387
sq. ft.
1
Bed
2.5
Bath
2
Garage
Former Showhome
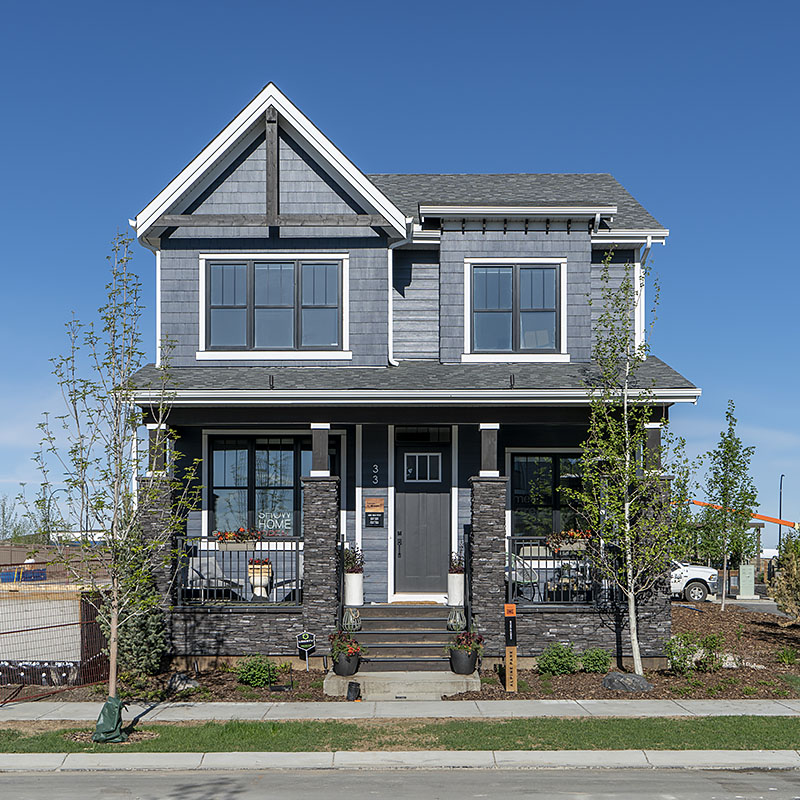
street Oriented
court showhome
33 Treeline Manor SW
Sinclair
Build from $818,900
2372
sq. ft.
3
Bed
2.5
Bath
2
Garage
Former Showhome
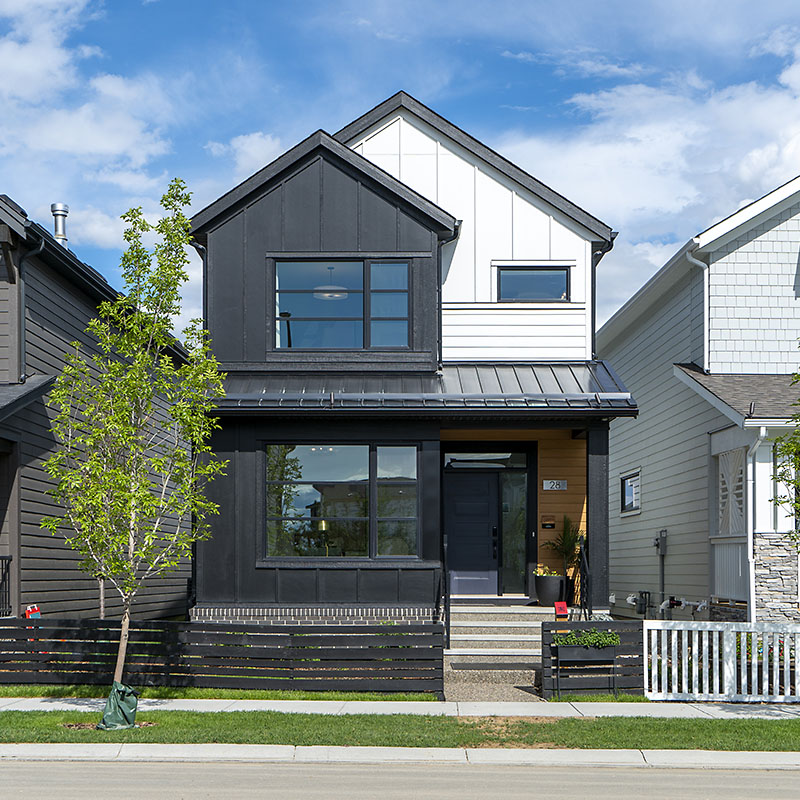
street Oriented
laned showhome
28 Treeline Manor SW
Julian
Build from $710,000
1755
sq. ft.
3
Bed
2.5
Bath
2
Garage
Former Showhome
Tour your next showhome

park Oriented
court showhome
12 Treeline Lane SW
Lorette
Build from $710,000
1387
sq. ft.
1
Bed
2.5
Bath
2
Garage
Former Showhome

street Oriented
court showhome
33 Treeline Manor SW
Sinclair
Build from $818,900
2372
sq. ft.
3
Bed
2.5
Bath
2
Garage
Former Showhome

street Oriented
laned showhome
28 Treeline Manor SW
Julian
Build from $710,000
1755
sq. ft.
3
Bed
2.5
Bath
2
Garage