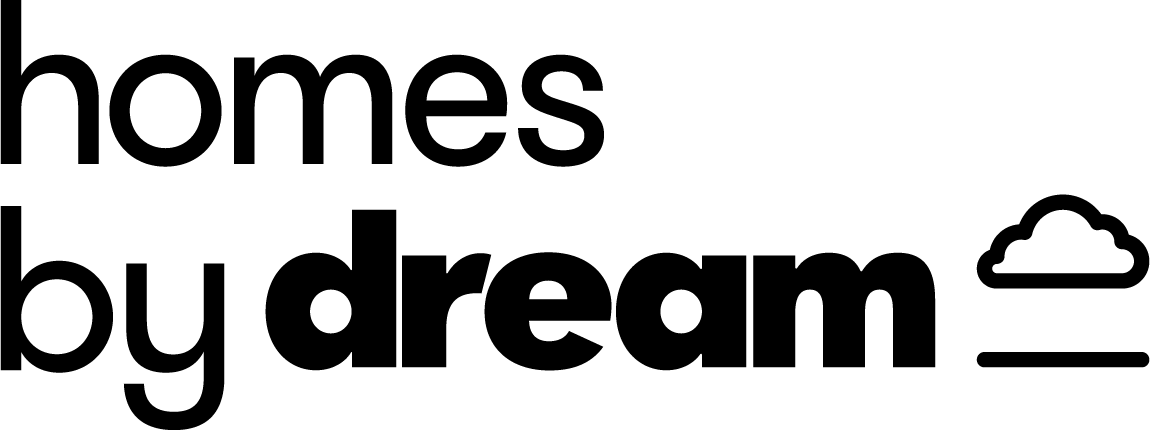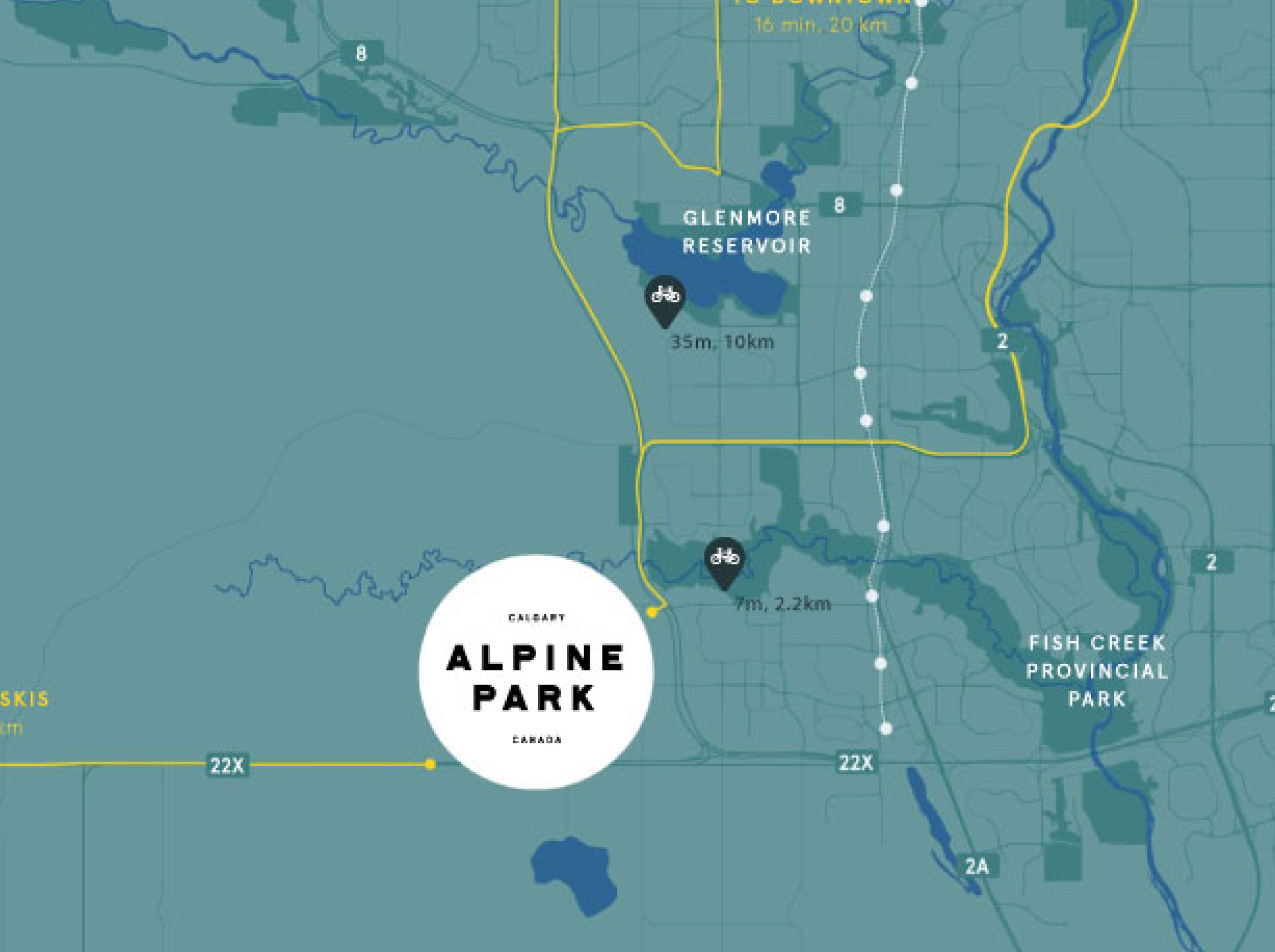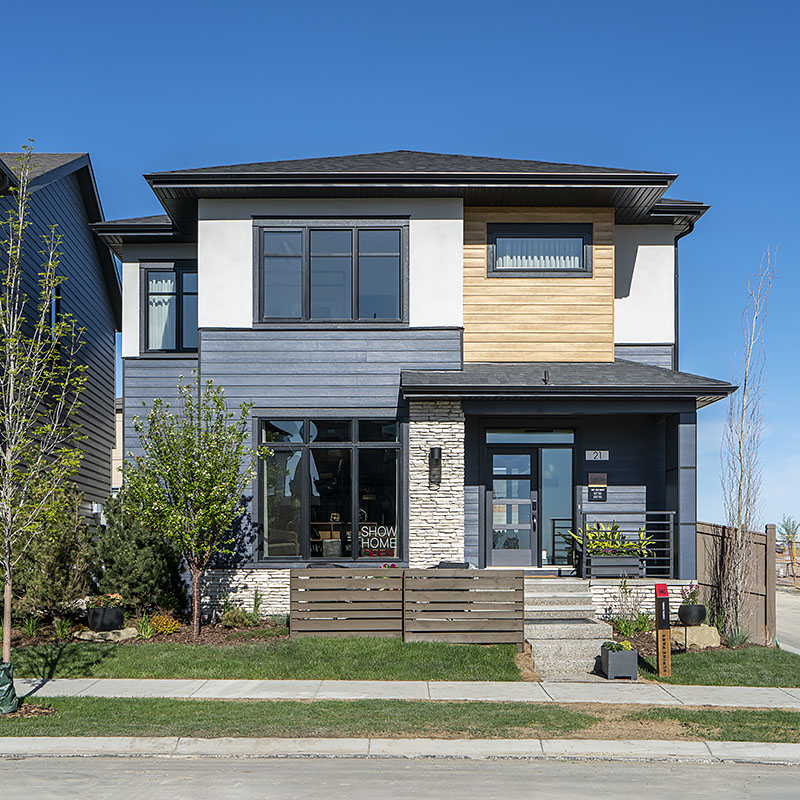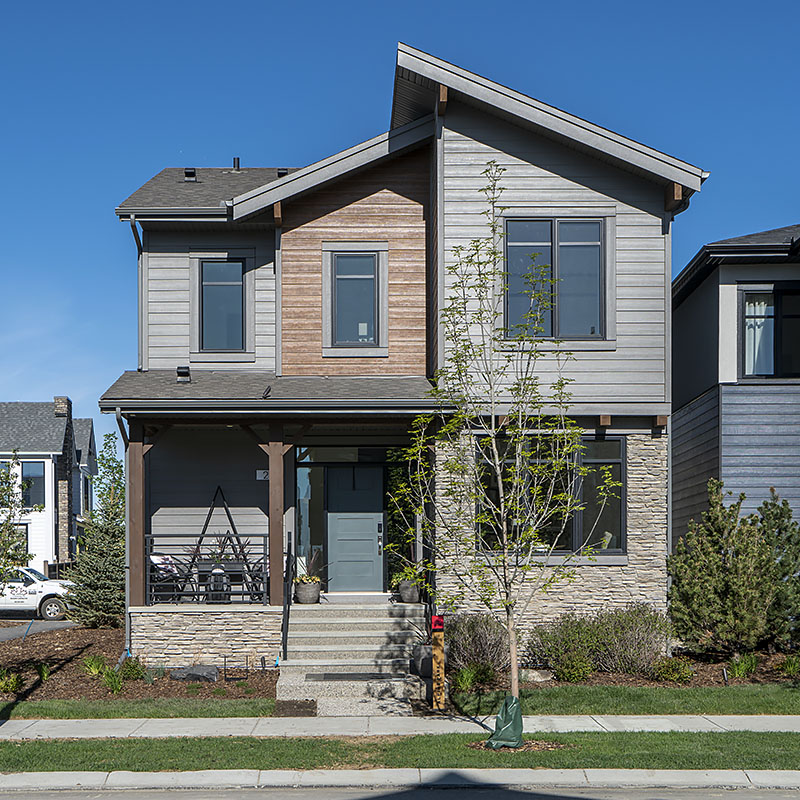Past Showhome
Court Home By Homes by Dream
Sinclair
The Sinclair's private courtyard allows natural light to shine deep into the home from every angle. Upstairs, the bright and airy feeling continues with a unique walkaround vanity.
Home Details
Indoor/outdoor 2-way fireplace option
Ideal for interior or corner lots

Build from
$818,900
As configured $921,700
2372
sq. ft.
3
Bed
2.5
Bath
2
Garage
Phone: (587) 287-1520
Email: alpinepark@homesbydream.ca
Get in touch
Court Home By Homes by Dream
Sinclair
As configured $921,700
2372
sq. ft.
3
Bed
2.5
Bath
2
Garage
The Sinclair's private courtyard allows natural light to shine deep into the home from every angle. Upstairs, the bright and airy feeling continues with a unique walkaround vanity.
Home Details
Indoor/outdoor 2-way fireplace option
Ideal for interior or corner lots
Phone: (587) 287-1520
Email: alpinepark@homesbydream.ca
Get in touch
View our Video Tour
Join us as we explore this showhome and guide you through what sets people-first homes like this apart in Alpine Park.

Mountain Craftsman wow.
With thoughtful wood accenting, classic craftsman lines, and an expansive full-width front porch, the Sinclair wields a bold presence on the streetscape.

Heart of the home.
The Sinclair's gourmet galley-style kitchen includes a large central island and more than enough space to indulge your most ambitious culinary fantasies - and importantly, the appropriate pantry to enable them.

In great company.
The open concept living room means you stay in the action, whether you're hosting friends or keeping an eye on the kids while reading by the fire.

Quality over quantity.
The central courtyard, with its optional two-way fireplace, is the perfect private pairing to the full-width front porch. Feeling social? Coffee at the front invites inevitable hellos. Looking for a more quiet evening? Lounging outdoors by the fire - without the fishbowl of more traditional backyards - means you time is just, well, you time.

Bright, sun-shiny days.
With windows that wow, the Sinclair's large front and back windows bring the outdoors within and flood the living areas, like the vaulted upstairs family room, with natural light. Perfect for game nights, quiet reading sessions and everything in-between.

Private retreat like no other.
The Sinclairs owner's suite, completely separated from the rest of the home by the central courtyard, makes stepping into your space feel like checking in to your favorite hotel. Every day.

Happy marriages start here.
Complete with a standing shower, soaker tub, large walk in closet and dual "his and her" vanities, the days of waiting around to finish getting ready for bed or a jump start on your day are over.

A space to themselves.
Located in their own 'wing' upstairs and overlooking Alpine Park's treescapes, the large secondary bedrooms provide everyone in the family, no matter what age, a place all their own.
Take a 3D Tour
Virtually explore every nook and cranny of this Alpine Park showhome from the comfort of your device in high-resolution Matterport 3D.
Sinclair
Floor Plans
Main Level
Upper Level
Main Level
Upper Level
Request More
Information
Address
75 Alpine Green SW,
Calgary, AB
Hours
Mon – Thur: 2 – 8pm
Fri: By appointment only
Weekends & Holidays: 12 – 5pm


Tour your next showhome

street Oriented
court showhome
2021 - 2024 Showhome Neighbourhood
Pinnacle
Build from $860,000
2437
sq. ft.
3
Bed
2.5
Bath
2
Garage
Former Showhome

street Oriented
court showhome
2021 - 2024 Showhome Neighbourhood
Logan
Build from $790,000
1969
sq. ft.
3
Bed
2.5
Bath
2
Garage
Former Showhome
Tour your next showhome

street Oriented
court showhome
2021 - 2024 Showhome Neighbourhood
Pinnacle
Build from $860,000
2437
sq. ft.
3
Bed
2.5
Bath
2
Garage
Former Showhome

street Oriented
court showhome
2021 - 2024 Showhome Neighbourhood
Logan
Build from $790,000
1969
sq. ft.
3
Bed
2.5
Bath
2
Garage